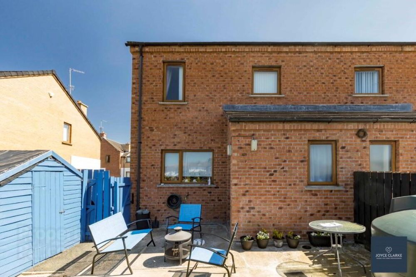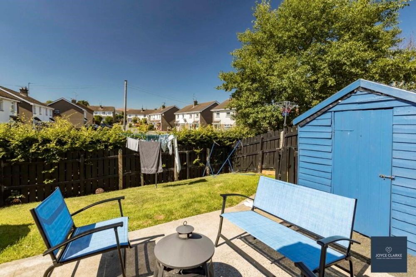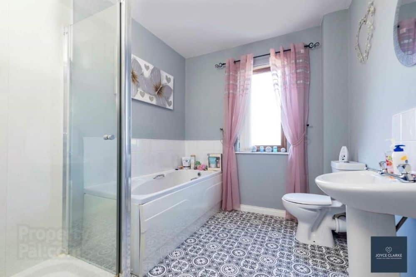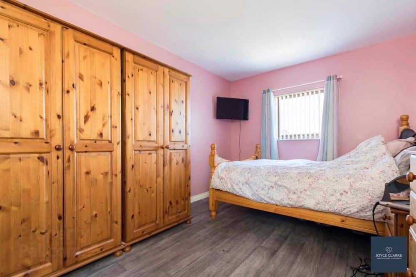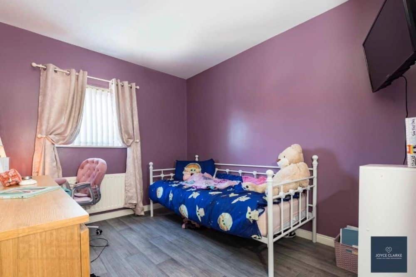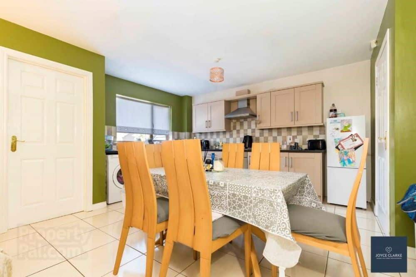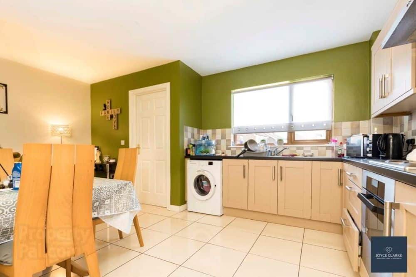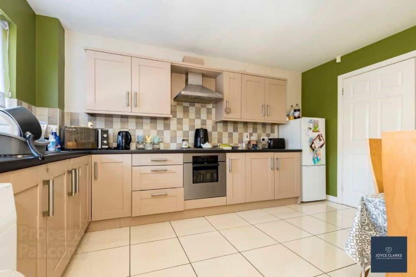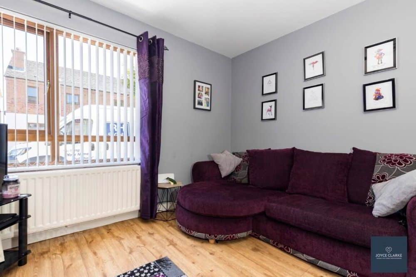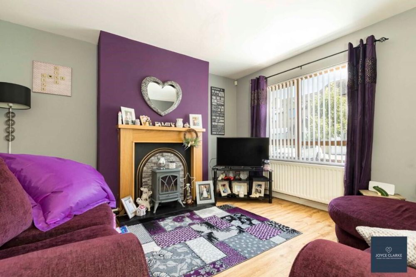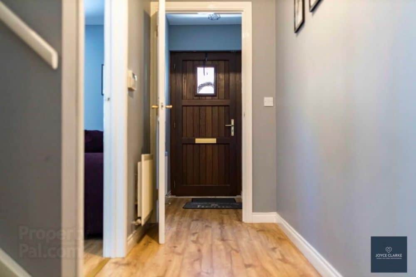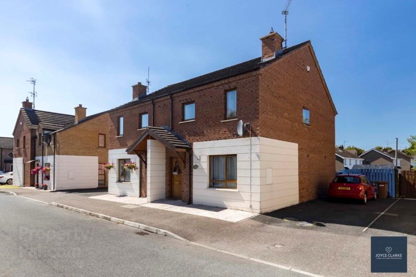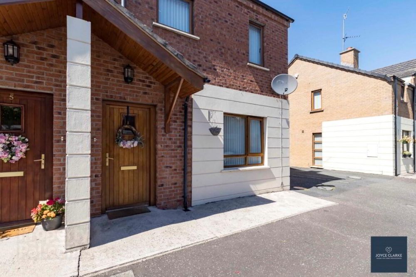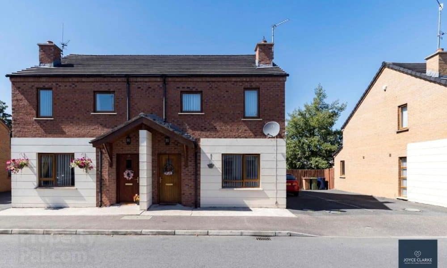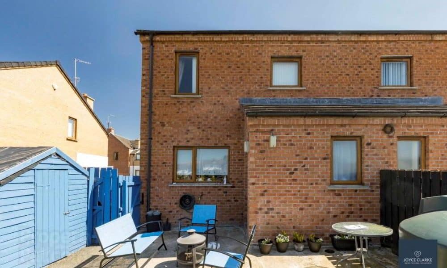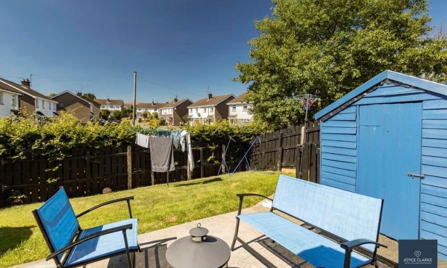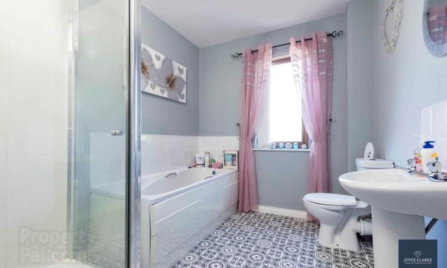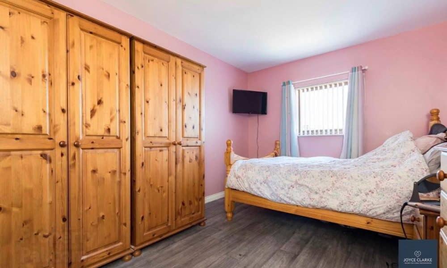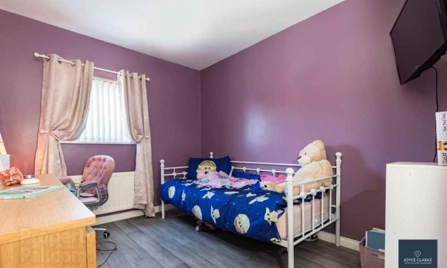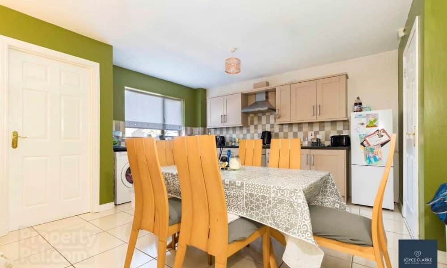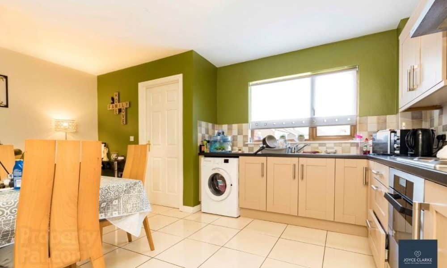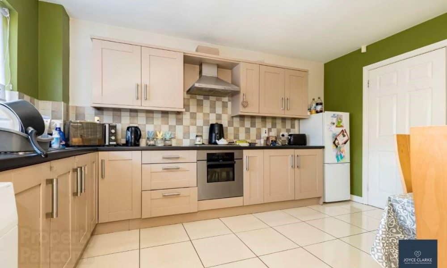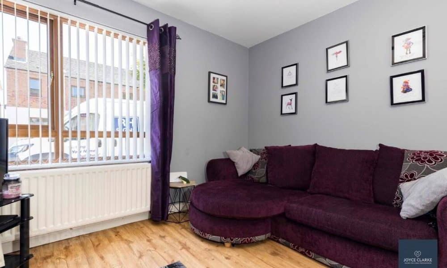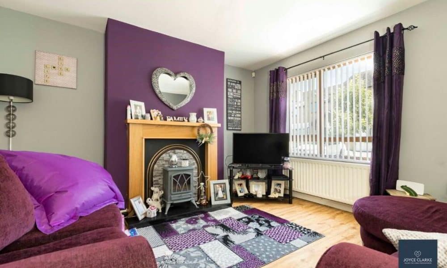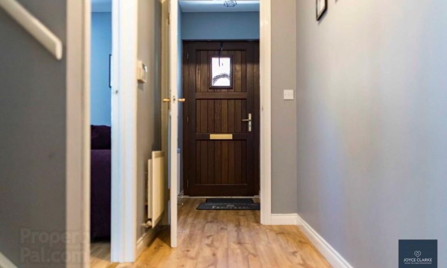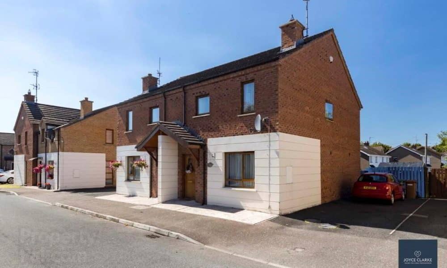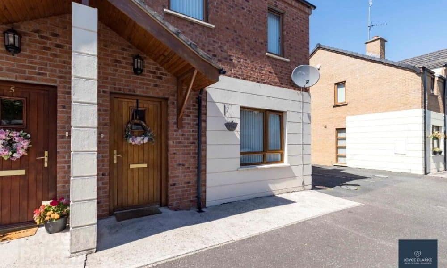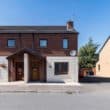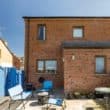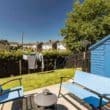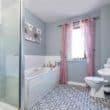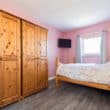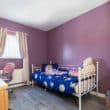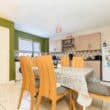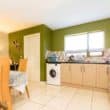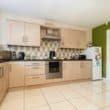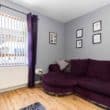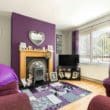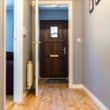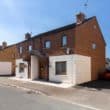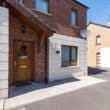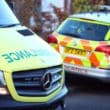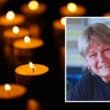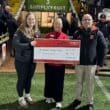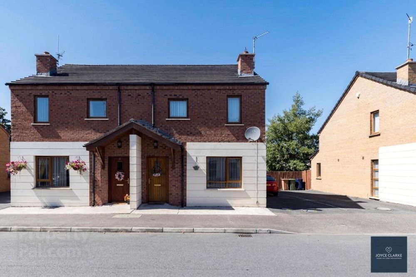
Address |
7 Ashgrove Lodge, Portadown |
|---|---|
Style |
Townhouse |
Status |
For sale |
Price |
Offers around £135,000 |
Bedrooms |
3 |
Bathrooms |
3 |
Receptions |
1 |
Additional Information
7 Ashgrove Lodge will tick all the boxes for you, and is ideally located within easy walking distance of schools, shops and Portadown town centre. This well presented home is spacious inside, with a welcoming living room complete with feature fireplace. The open plan kitchen dining is a fantastic size and includes an array of integrated appliances. There is a downstairs WC for convenience. On the first floor sit three double bedrooms, with the master boasting en-suite. The family bathroom is well proportioned and benefits from a separate shower and bath. Enjoy the sunshine in the fully enclosed garden to the rear, with paved patio ideal for entertaining. A Tarmac driveway provides ample parking. Early viewing is recommended.
Features:
- Three double bedrooms
- Spacious kitchen dining with integrated appliances
- Comfortable living room with feature fireplace
- Utility area & downstairs WC
- Family bathroom with separate shower and bath
- Fully enclosed rear garden with patio
- Tarmac driveway to side
- Chain free
- Within walking distance of schools, shops and amenities
Entrance:
- uPVC door with glass panel.
- Entrance porch.
- Vinyl wooden effect flooring.
Living Room: 3.89m x 3.83m (12′ 9″ x 12′ 7″)
- Front aspect,
- Double panel radiator,
- Vinyl flooring.
- Electric points throughout.
- Open fire with cast iron insert and wooden surround.
Kitchen Dining: 5.19m x 3.48m (17′ 0″ x 11′ 5″)
- Spacious modern kitchen with range of high and low units.
- Integrated appliances to include oven,
- four ring electric hob with extractor canopy above.
- Space for dishwasher and washing machine.
- Stainless steel sink and drainer unit.
Downstairs WC: 2.10m x 0.96m (6′ 11″ x 3′ 2″)
- WC,
- wash hand basin,
- single panel radiator,
- extractor fan.
- Tiled floor.
Landing/Hallway
- Carpet flooring,
- single panel radiator,
- access to loft,
- hot press
Master Bedroom: 4.39m x 2.86m (14′ 5″ x 9′ 5″)
- Rear aspect double room,
- Vinyl flooring,
- double panel radiator,
- electrical sockets,
- tv point.
En suite: 1.86m x 1.45m (6′ 1″ x 4′ 9″)
- 3-Piece suite (white) consisting of WC,
- wash hand basin and electric shower.
- laminate flooring.
- Single panel radiator.
- One wall is wallpapered.
- Vinyl tiling in shower.
- Extractor fan.
Bedroom Two: 2.77m x 2.39m (9′ 1″ x 7′ 10″)
- Front aspect double room.
- single panel radiator.
- Electrical points throughout.
Bedroom Three: 3.21m x 2.70m (10′ 6″ x 8′ 10″)
- Front aspect.
- Vinyl flooring.
- Single panel radiator
Bathroom: 3.36m x 2.22m (11′ 0″ x 7′ 3″)
- Four piece bathroom suite consisting of WC,
- wash hand basin,
- bath and electric shower.
- Extractor fan.
- Single panel radiator.
- Tiled splashback.
Back Garden:
- Fully enclosed rear garden with gated access to driveway.
- Fence surround.
- Laid in lawn with concrete patio area, outside tap.
- oil tank.
- space for shed
Outside:
- Tarmac driveway providing ample parking, access gate to garden
View more about this property click here
To view other properties click here
Joyce Clarke
2 West Street,
Portadown, BT62 3PD
028 3833 1111
