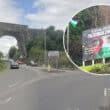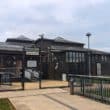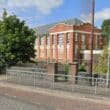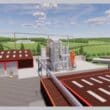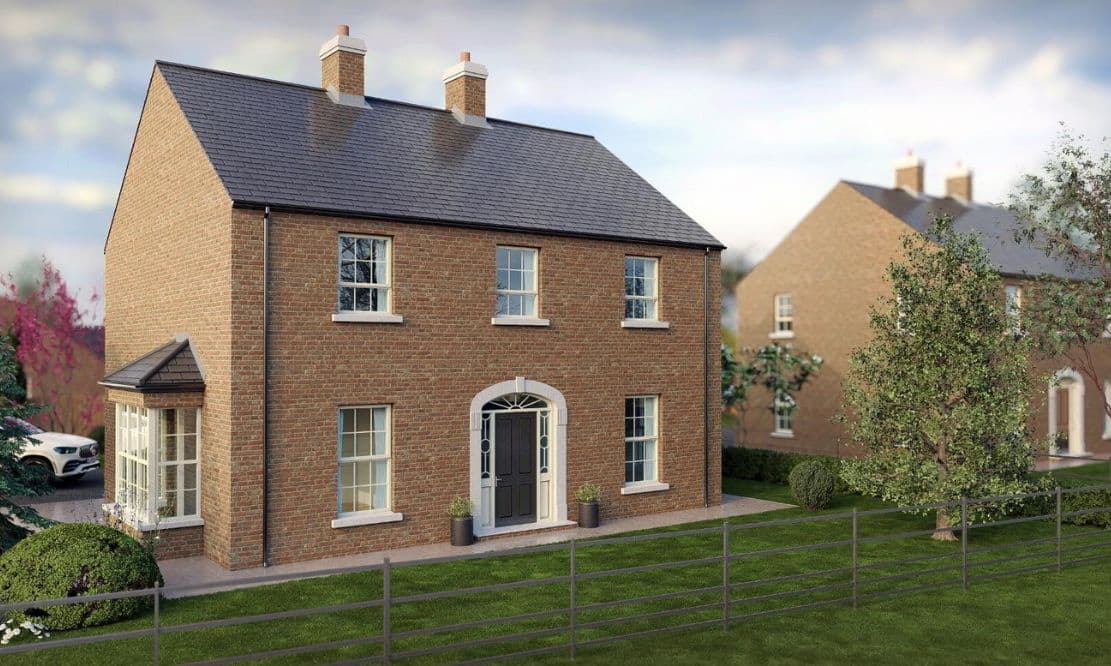
With a choice of beautifully designed large detached homes and semi-detached bungalows, each property at The Spires is finished to an exceptional luxury turnkey specification. Every detail has been carefully considered to deliver style, comfort, and modern convenience.
Joyce Clarke are now inviting expressions of interest in the detached homes, semi detached two storey and semi-detached bungalows at The Spires.
The Sullivan , Bush Road, Dungannon
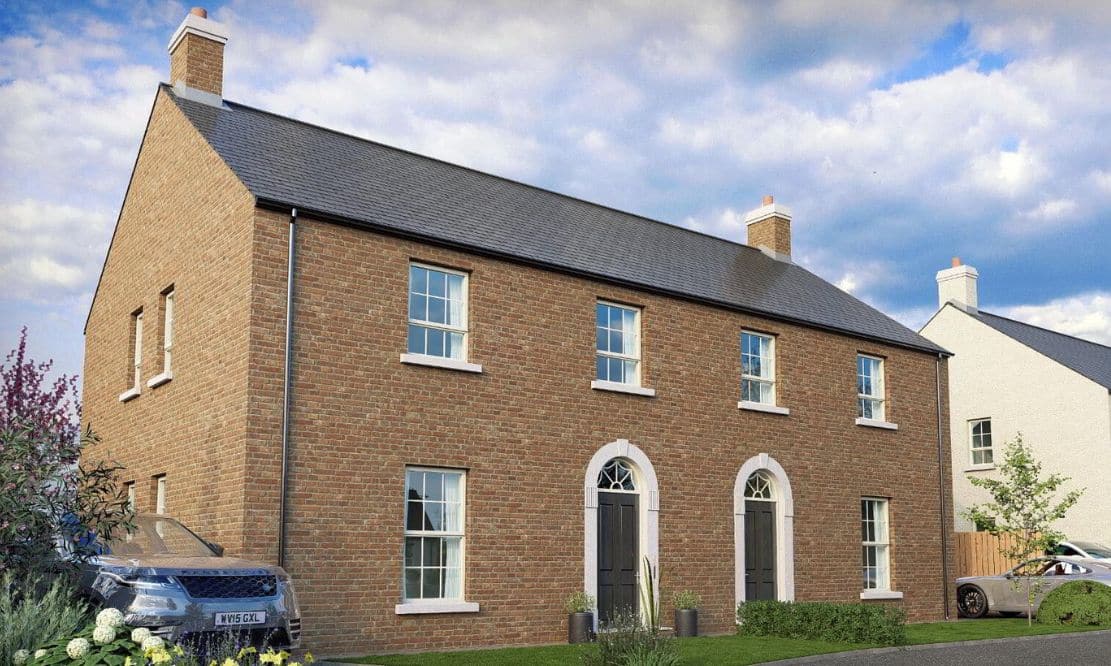
| House Type | The Sullivan |
|---|---|
| Style | Semi-detached House |
| Status | For sale |
| Price | £230,000 |
| Bedrooms | 3 |
| Bathrooms | 3 |
| Receptions | 1 |
| Heating | Gas |
| Unit Name | Price | Size |
|---|---|---|
| Site 6 Bush Road | £230,000 | 1,170 sq. feet |
The Ennis , Bush Road, Dungannon

| House Type | The Ennis |
|---|---|
| Style | Detached House |
| Status | For sale |
| Price | £400,000 |
| Bedrooms | 4 |
| Bathrooms | 3 |
| Receptions | 3 |
| Heating | Gas |
| Unit Name | Price | Size |
|---|---|---|
| Brick Finish, Site 4 Bush Road | £400,000 | 1,870 sq. feet |
Additional Information
Turnkey Specification
General
10-year structural warranty
High-performance, lockable double-glazed PVC windows
High-performance front door with 5-point locking system
Mains gas-fired central heating system with high-efficiency combi boiler
Mains-powered smoke, heat, and carbon monoxide detectors
Kitchen & Utility Room
- Bespoke fitted kitchen with choice of luxury units, door furniture, and worktops
- Integrated appliances including hob, electric oven, extractor hood, fridge freezer, and dishwasher
- Recessed energy-efficient LED spotlights to ceilings
- Ceramic floor tiling in kitchen and dining areas
- Upstand provided in kitchen
Bathrooms, Ensuites & WCs
- Contemporary white sanitaryware with chrome fittings
- Chrome towel radiators in bathroom and ensuite
- Recessed energy-efficient LED spotlights
- Ceramic floor tiling
Internal Features
- Painted interior finish to all walls, ceilings, and woodwork
- Panelled internal doors with quality door furniture
- Moulded skirting and architrave throughout
- Cove cornice ceiling provided as standard to hall, living room and kitchen
- Laminate wooden flooring in lounge; carpeted stairs, landing, and bedrooms
- Wood-burning stove with hearth in living room
- Comprehensive range of electrical sockets, switches, TV, and telephone points
External Features
- Front and rear gardens levelled and lawns laid
- Tarmac driveway
- Rear garden enclosed with vertical timber fencing
- A mix of brick and render finishes to complement the traditional design
- Outside water tap
- Feature lighting to front and rear doors
- Paved pathways and patio areas
Click here for full gallery and more information
The Warren, Bush Road, Dungannon
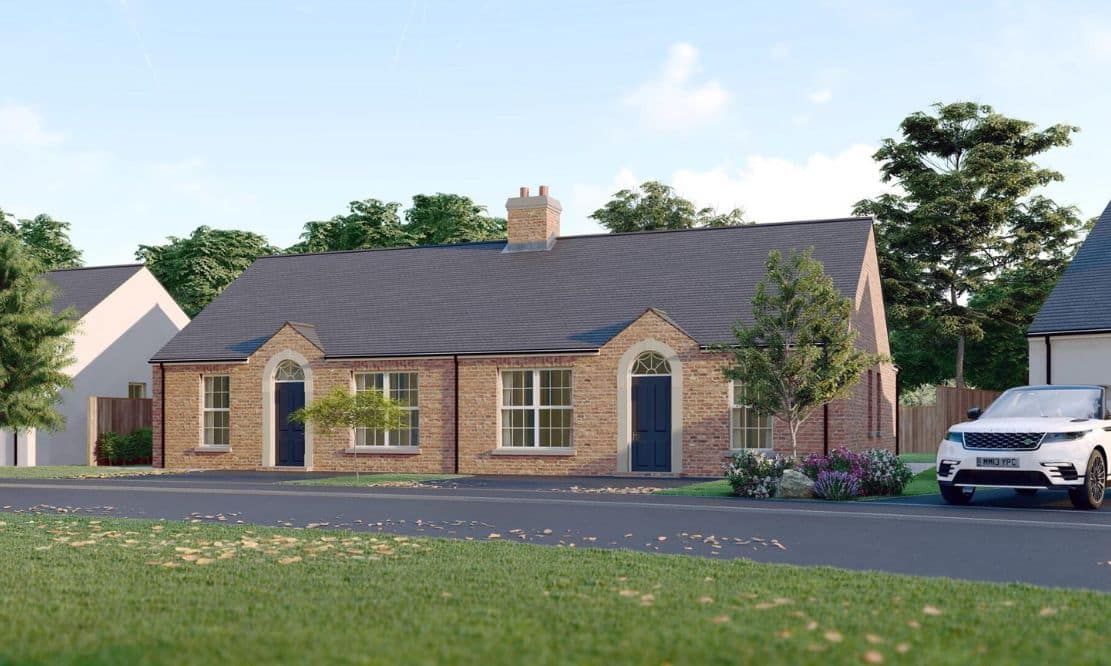
House Type |
The Warren |
|---|---|
Style |
Semi-detached Bungalow |
Status |
For sale |
Price |
£210,000 |
Bedrooms |
2 |
Bathrooms |
2 |
Receptions |
1 |
Heating |
Gas |
Property Units
Unit Name |
Price |
Size |
|---|---|---|
Brick finish, Site 7 Bush Road |
£210,000 |
860 sq. feet |
Click here for full gallery and more information
To view other properties click here
Joyce Clarke
2 West Street,
Portadown, BT62 3PD
028 3833 1111
