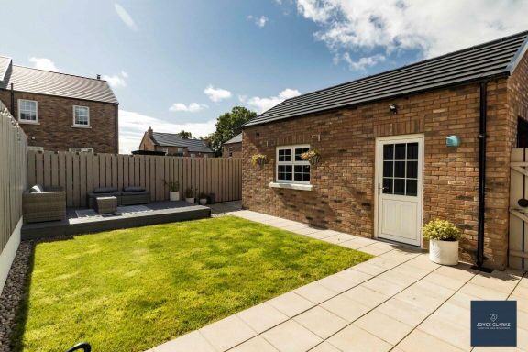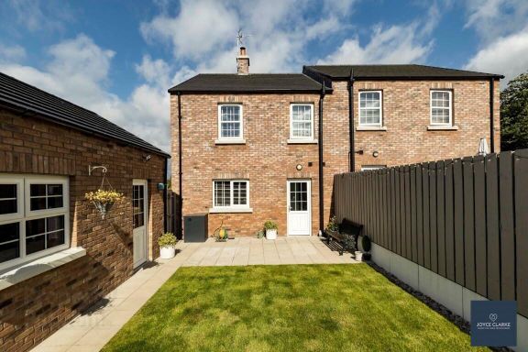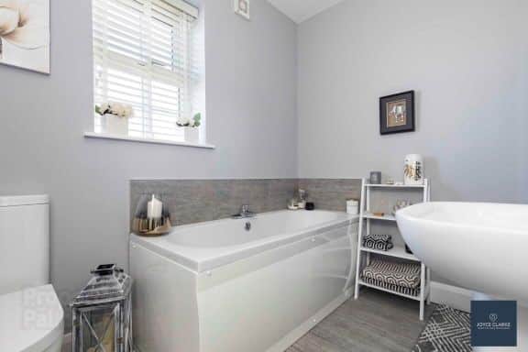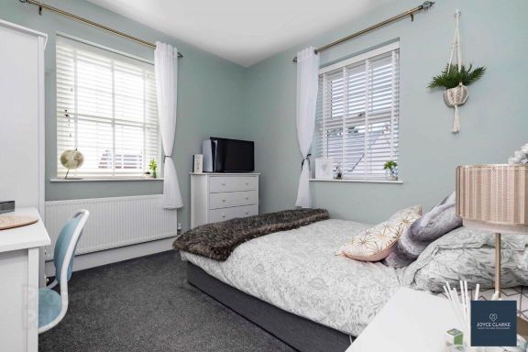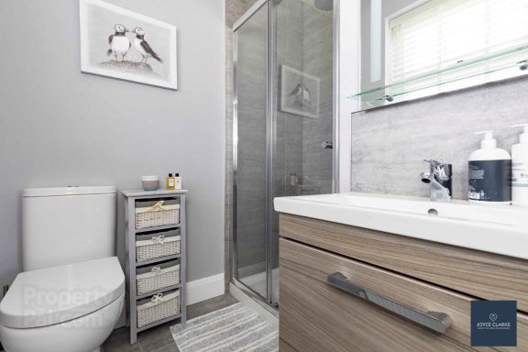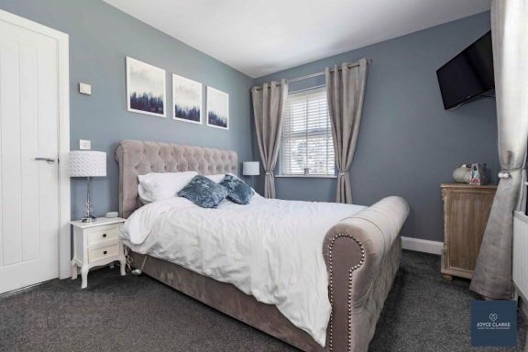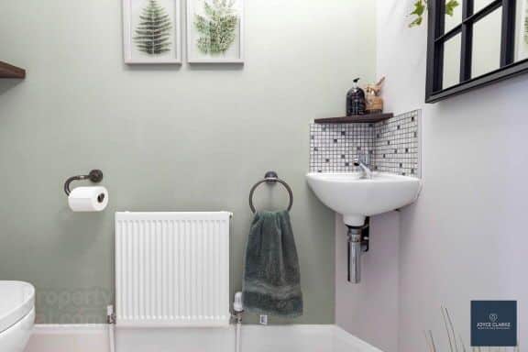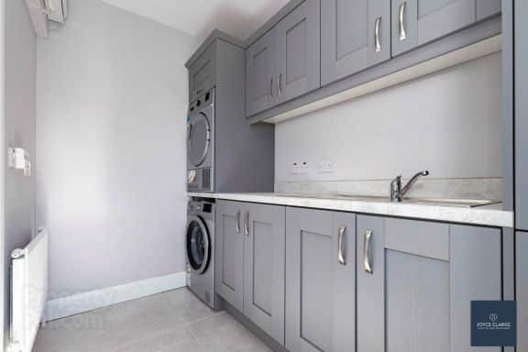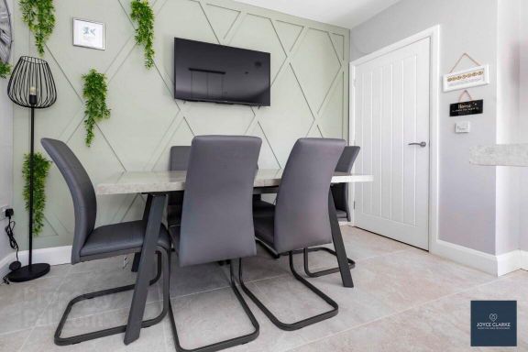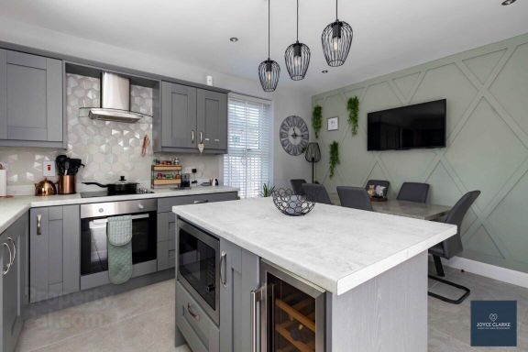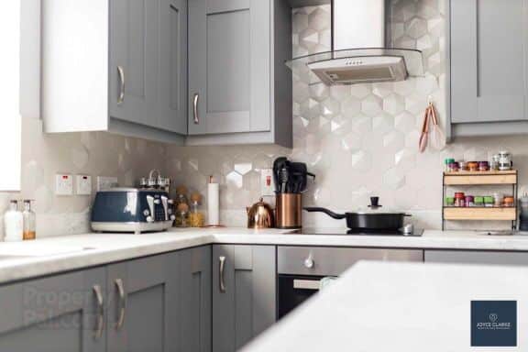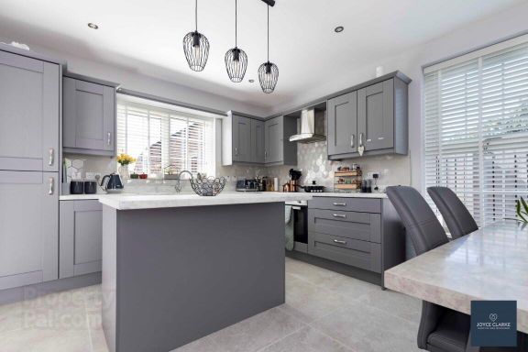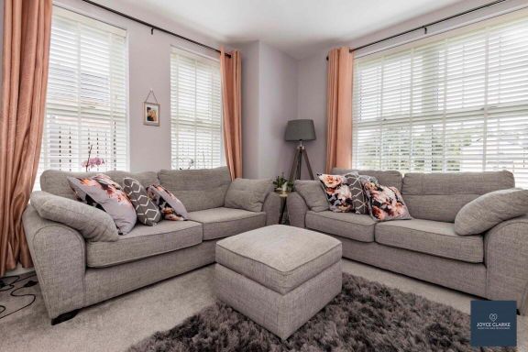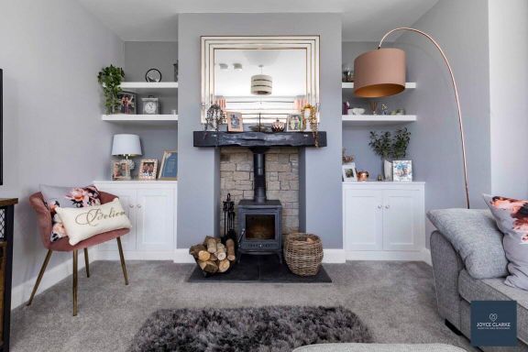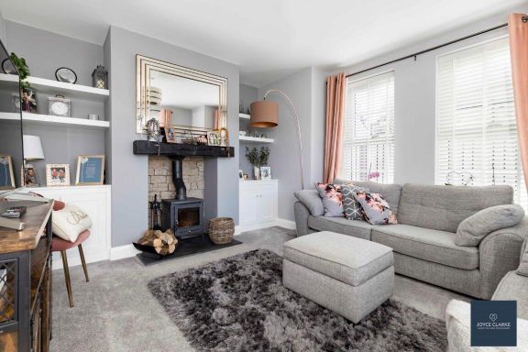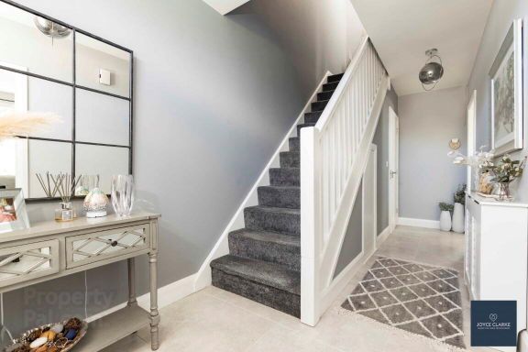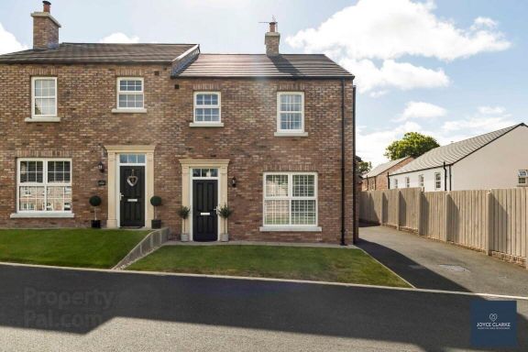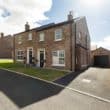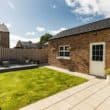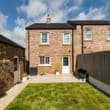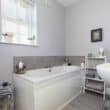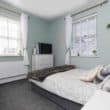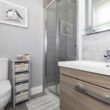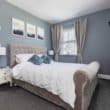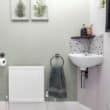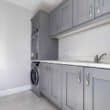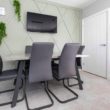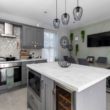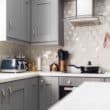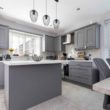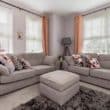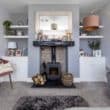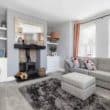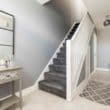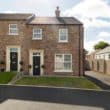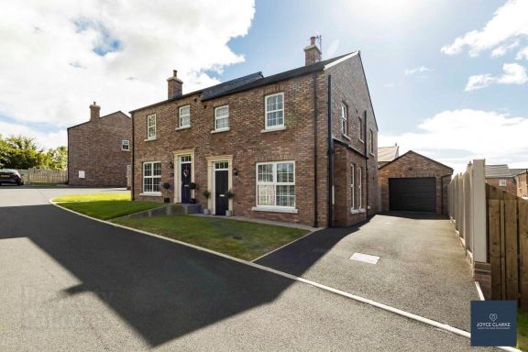
Address |
12 Lakeview Meadow, Lurgan |
|---|---|
Style |
Semi-detached House |
Status |
For sale |
Price |
Offers over £195,000 |
Bedrooms |
3 |
Bathroom |
3 |
Reception |
1 |
EPC |
EPC 1 OF 12 LAKEVIEW MEADOW, LURGAN |
Additional Information
From the moment you step inside 12 Lakeview Meadows you will fall in love with the stylish décor, and wonderful natural light that floods through this beautifully presented home. Relax in the dual aspect living room with views of the green, or watch television while enjoying the heat from the multi fuel stove. The open plan kitchen has a feature wall completed with attractive panelling. There is an excellent range of high and low level grey kitchen units with coordinating island, complete with an array of integrated appliances. A utility room and WC complete the ground floor. On the first floor there are three well proportioned bedrooms, with the master having en-suite shower room. The family bathroom has a modern four piece suite. The detached garage is a generous size, and sits to the side of the property accessed via the tarmac driveway. Enjoy sunny days in the fully enclosed garden which has raised decking and a paved patio ideal for entertaining. Seldom does a property come onto the market that is so well presented in addition to benefiting from a prime position within this sought after development.
Features:
- Beautiful semi detached home overlooking the green
- Large detached garage
- Three bedrooms
- Dual aspect living room with stove and bespoke recessed storage & shelving
- Stunning open plan kitchen dining with contrasting island and integrated appliances
- Energy efficient home ‘B’ 85 Rating
- Utility room and downstairs WC
- Modern family bathroom with separate shower and bath
- Fully enclosed rear garden with paved patio, and raised decking area ideal for entertaining
- Superb location, just off the popular Gilford Road
Entrance:
- Entrance door with glazed panels above.
- Leading to hallway.
- Double panel radiator.
- Tiled floor.
Living Room: 3.78m x 4.53m (12′ 5″ x 14′ 10″)
- Dual aspect room.
- Multi fuel stove with feature stone recessed chamber and beam mantle over.
- Slate hearth.
- Bespoke built in storage and shelving.
- Double panel radiator.
Kitchen Dining: 3.66m x 4.4m (12′ 0″ x 14′ 5″)
- Dual aspect kitchen with feature panelling to one wall.
- Super range of high and low level grey kitchen units with coordinating island.
- Range of integrated appliances to include oven with four ring ceramic hob with stainless steel extractor over, dishwasher, fridge freezer, microwave, wine cooler.
- Wall mounted vertical radiator.
- Tiled floor and splashback. Recessed lighting.
Utility: 1.71m x 3.00m (5′ 7″ x 9′ 10″)
- Excellent range of high and low level units.
- Space for washing machine and tumble dryer.
- Stainless steel sink and drainer.
- Tiled floor and splashback.
- Part glazed uPVC door to rear.
Downstairs WC: 0.90m x 1.87m (2′ 11″ x 6′ 2″)
- Floating sink.
- Back to wall dual flush WC.
- Single panel radiator.
- Tiled floor and splashback.
Landing:
- Access to roofspace.
- Hotpress.
Bathroom: 2.50m max x 2.78m (8′ 2″ x 9′ 1″)
- Four piece suite comprising of walk in shower enclosure with dual waterfall shower attachment.
- Moulded bath with centre mixer tap.
- Back to wall dual flush WC.
- Pedestal style sink.
- Recessed lighting.
- Tiled floor and part tiled walls.
- Window.
- Extractor.
Master Bedroom: 4.36m x 3.09m (14′ 4″ x 10′ 2″)
- Dual aspect double bedroom.
- Single panel radiator.
- Thermostat.
En Suite: 1.74m x 2.04m (5′ 9″ x 6′ 8″)
- Walk in shower enclosure.
- Floating sink with vanity unit below.
- Back to wall dual flush WC.
- Recessed lighting.
- Single panel radiator.
- Tiled floor and part tiled walls.
- Window.
Bedroom Two: 2.96m x 3.00m (9′ 9″ x 9′ 10″)
- Dual aspect double bedroom.
- Single panel radiator.
Bedroom Three: 2.43m x 3.00m (8′ 0″ x 9′ 10″)
- Rear aspect bedroom.
- Single panel radiator.
Garage: 3.69m x 5.85m (12′ 1″ x 19′ 2″)
- Power and light.
- Roller door.
- Side window.
- Pedestrian door.
Outside:
- Fully enclosed rear garden laid in lawn.
- Paved patio area.
- Raised decking feature.
- Oil tank.
- Outside tap.
- Access gate to driveway.
- Tarmac driveway to side.
View more about this property click here
To view other properties click here
Joyce Clarke
2 West Street,
Portadown, BT62 3PD
028 3833 1111
