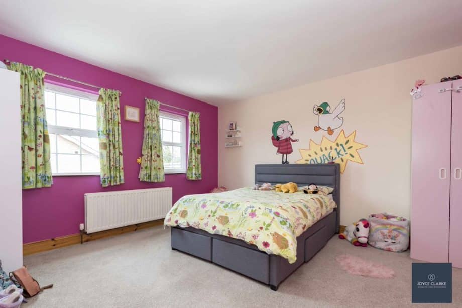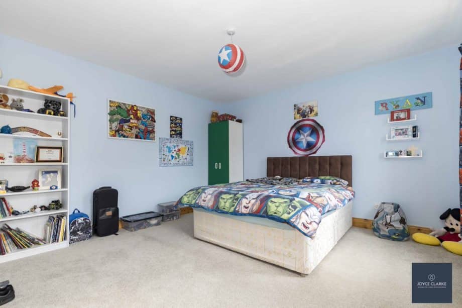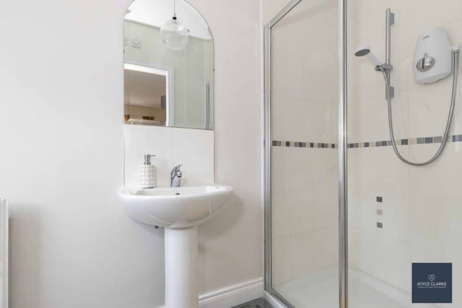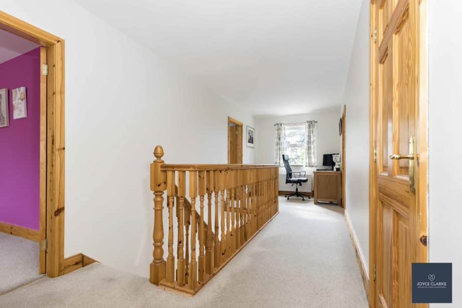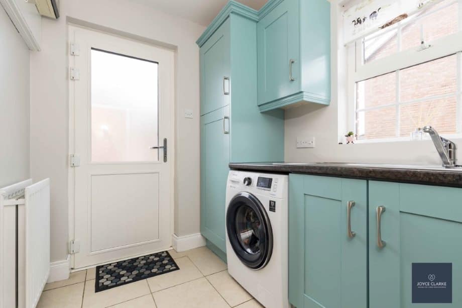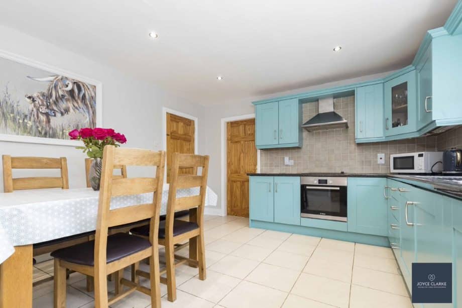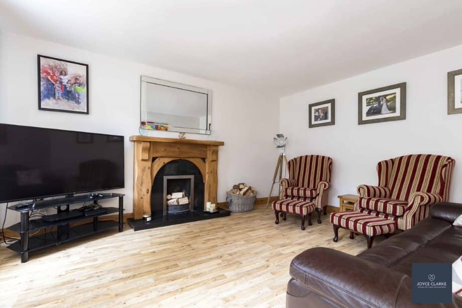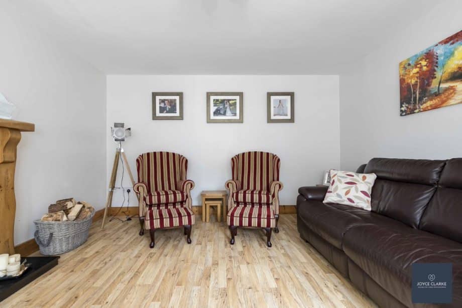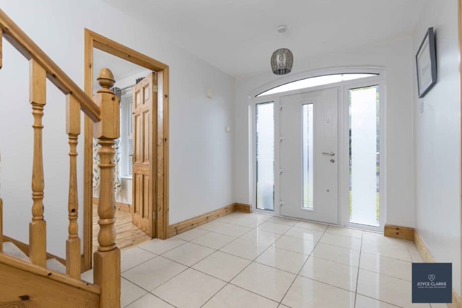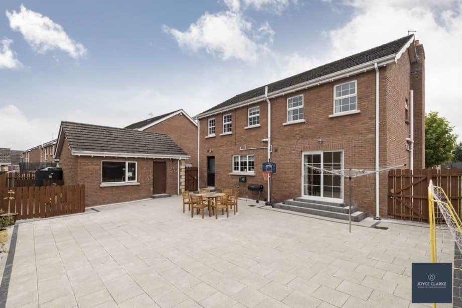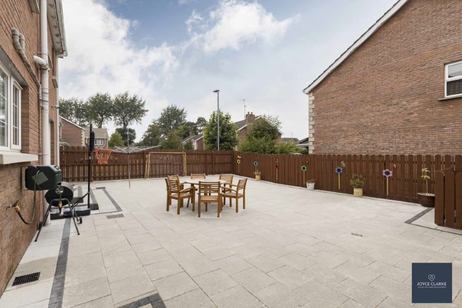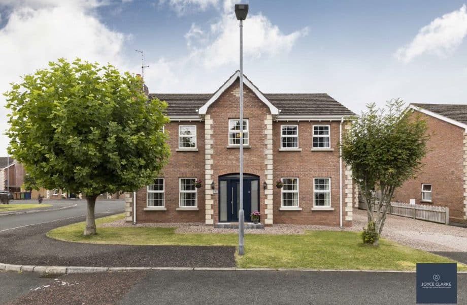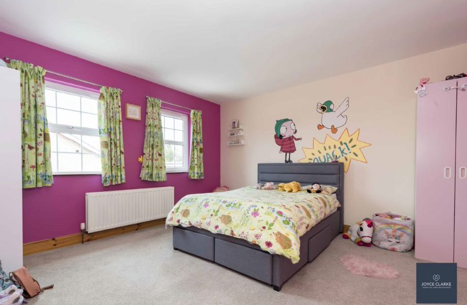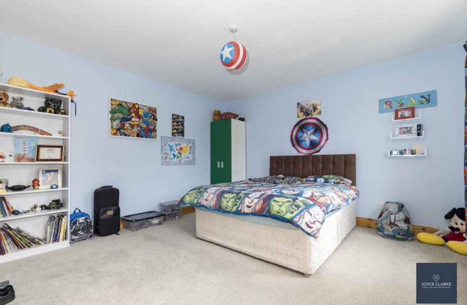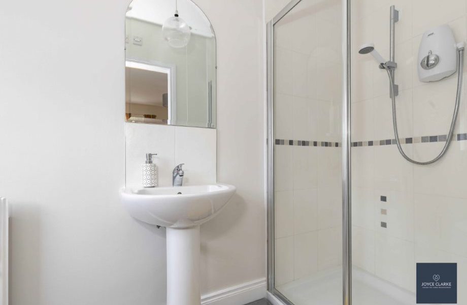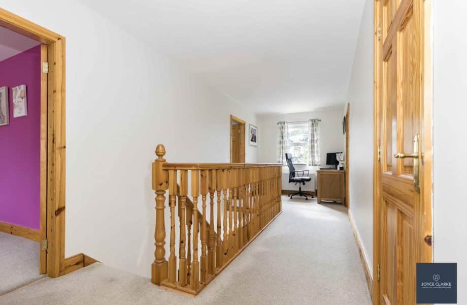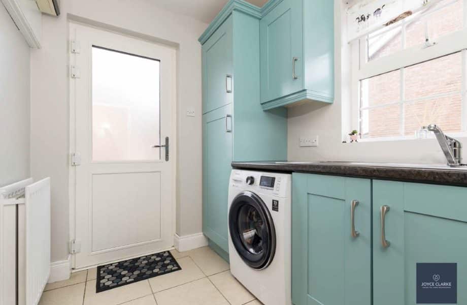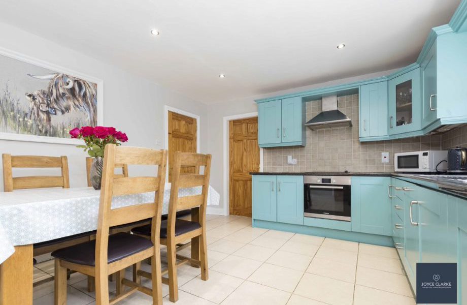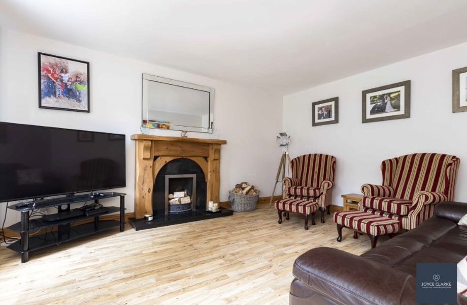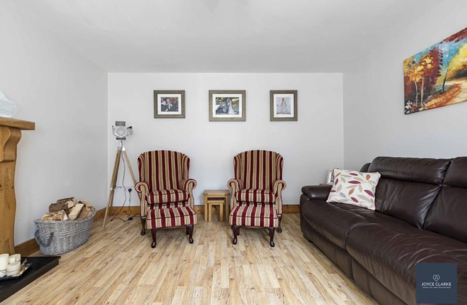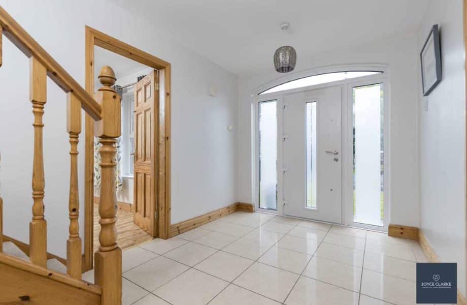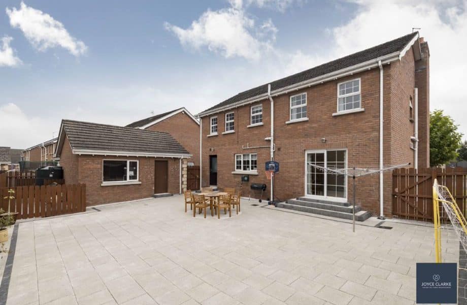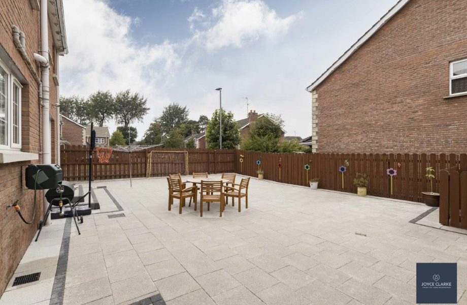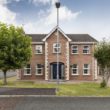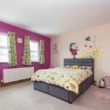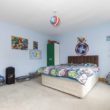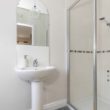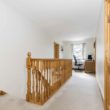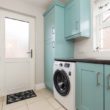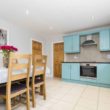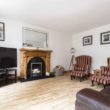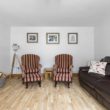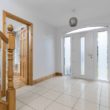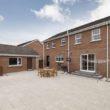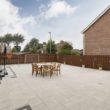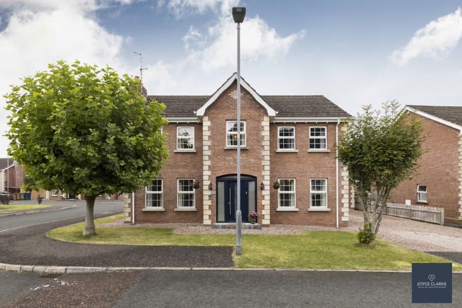
ADDRESS |
92 Murray Wood, Waringstown |
|---|---|
STYLE |
Detached House |
STATUS |
For sale |
PRICE |
Offers around £295,000 |
BEDROOMS |
4 |
BATHROOMS |
3 |
RECEPTIONS |
3 |
EPC |
EPC 1 OF 92 MURRAY WOOD, WARINGSTOWN |
Additional Information:
92 Murray Wood is situated on a corner plot within one of the most sought after addresses in the charming village of Waringstown. This family home is beautifully presented and offers excellent accommodation. There are four double bedrooms which are all well laid out, the master having en suite.
The family bathroom has a modern four piece suite with separate shower and bath. On the ground floor you can have your choice of three reception rooms to relax in, one with feature fireplace and open fire. The kitchen has a contemporary feel to it and benefits from a wide range of integrated appliances. It is also open to a dining area. A utility room and downstairs WC completes this home.
As this property is on a corner site it has an excellent driveway to the side with large detached garage. The fully enclosed garden to the rear is low maintenance with attractive silver and charcoal paving. Murray Wood continues to be in strong demand with its ideal location just a few minutes walk to the heart of the village.
Features:
- Immaculately presented four bedroom detached home set upon a corner plot
- Four double bedrooms (master en suite)
- Three well proportioned reception rooms
- Open plan kitchen diner with excellent range of integrated appliances
- Family bathroom with separate bath and shower
- Utility room & downstairs WC
- Detached brick garage and spacious driveway
- Fully enclosed rear garden with attractive brick paving
Entrance:
- Modern composite door with attractive frosted glazing.
- Leading to hallway.
- Open tread staircase.
- Double panel radiator.
Living Room: 4.56m x 4.00m (15′ 0″ x 13′ 1″)
- Front aspect living room with feature fireplace, open fire with tiled hearth and surround.
- Double panel radiator.
- TV point.
Lounge: 4.27m x 4.00m (14′ 0″ x 13′ 1″)
- Front aspect lounge.
- Double panel radiator.
Snug: 3.60m x 4.00m (11′ 10″ x 13′ 1″)
- Rear aspect room with sliding glazed door onto garden.
- Double panel radiator.
Kitchen Dining: 3.77m x 4.50m (12′ 4″ x 14′ 9″)
- Full range of high and low stylish kitchen units with comprehensive range of integrated to include fridge freezer, Bosch oven with Neff Four ring ceramic hob and extractor over, and dishwasher.
- One and a half bowl stainless steel sink and drainer.
- Tiled floor and splashback.
- Recessed lighting.
Utility Room: 1.92m x 2.67m (6′ 4″ x 8′ 9″)
- High and low storage units to compliment kitchen.
- Space for washing machine and tumble dryer.
- Stainless steel sink and drainer.
- Tiled floor.
Downstairs WC: 0.98m x 1.79m (3′ 3″ x 5′ 10″)
- Pedestal style sink.
- WC.
- Tiled floor.
- Window.
Landing:
- Gallery style landing with space for work station.
- Hotpress.
- Access to roofspace.
Master Bedroom: 3.44m x 4.00m (11′ 3″ x 13′ 1″)
- Front aspect double bedroom.
- Double panel radiator.
- TV point.
En Suite: 1.2m x 2.9m (3′ 11″ x 9′ 6″)
- Walk in shower enclosure with Aquastream power shower.
- Pedestal style sink.
- Dual flush WC.
- Tiled floor and part tiled walls.
- Window.
- Extractor.
Bedroom Two: 3.29m x 4.00m (10′ 10″ x 13′ 1″)
- Rear aspect double bedroom.
- Double panel radiator.
Bedroom Three: 3.76m x 4.00m (12′ 4″ x 13′ 1″)
- Rear aspect double bedroom.
- Double panel radiator.
Bedroom Four: 4.00m x 4.00m (13′ 1″ x 13′ 1″)
- Front aspect double bedroom.
- Double panel radiator.
Bathroom: 2.69m x 2.64m (8′ 10″ x 8′ 8″) max
- Modern four piece suite comprising of corner shower cubicle with Triton power shower.
- Moulded corner bath.
- Pedestal style sink.
- Dual flush WC.
- Tiled floor and part tiled walls.
- Window.
- Extractor.
Garage: 5.00m x 5.61m (16′ 5″ x 18′ 5″)
- Up and over door.
- Power and light.
- Pedestrian door and side window.
Outside:
- Fully enclosed rear garden with attractive silver and charcoal paving. Outside tap. Dog run. Dual access gates to side of property.
- Front garden laid in lawn with spacious driveway to side.
View more about this property click here
To view other properties click here
Joyce Clarke
2 West Street,
Portadown, BT62 3PD
028 3833 1111
