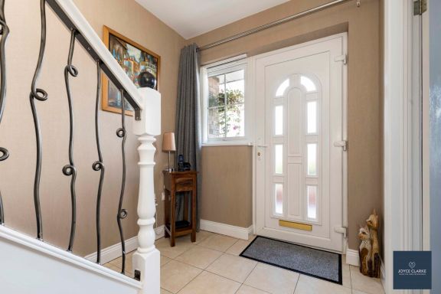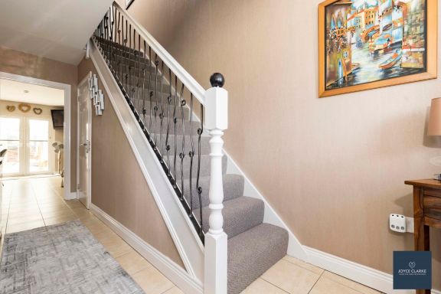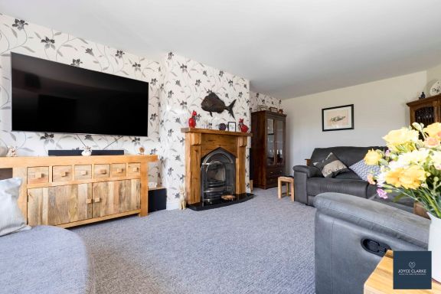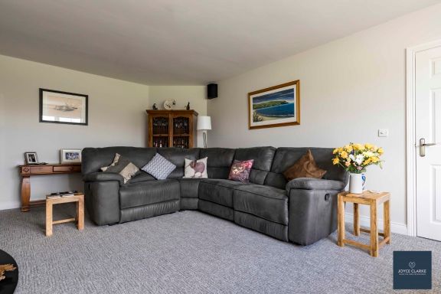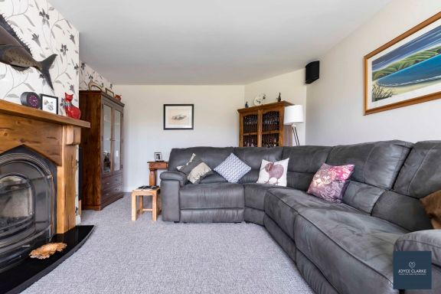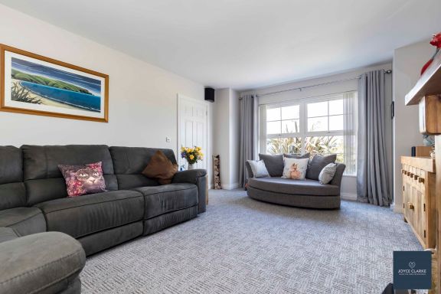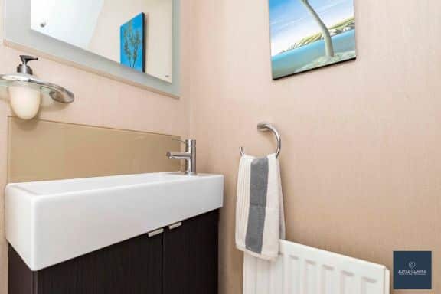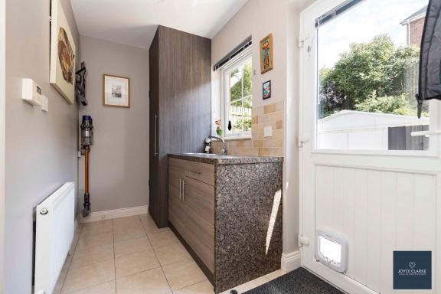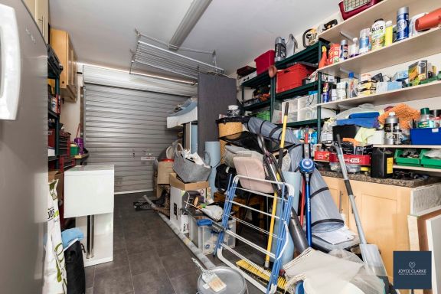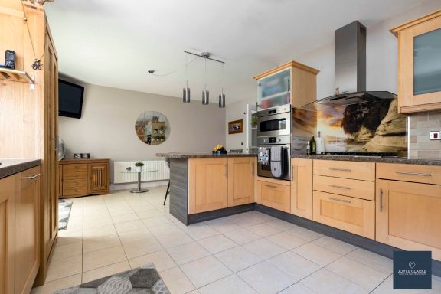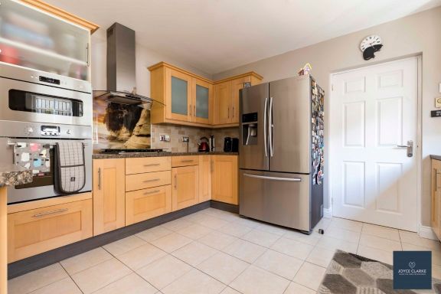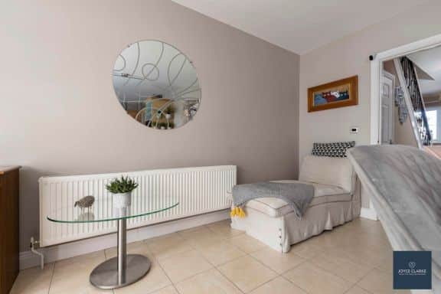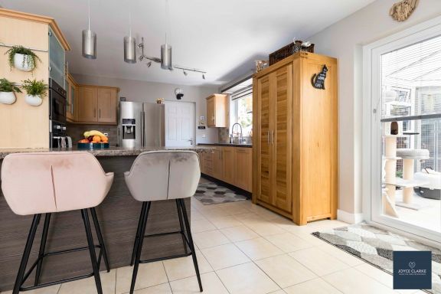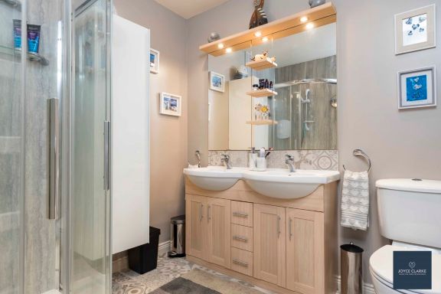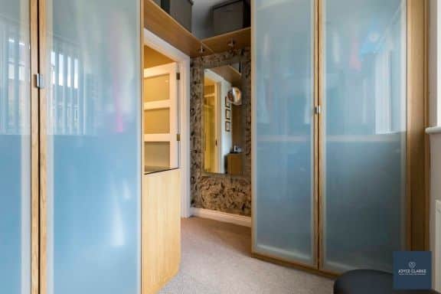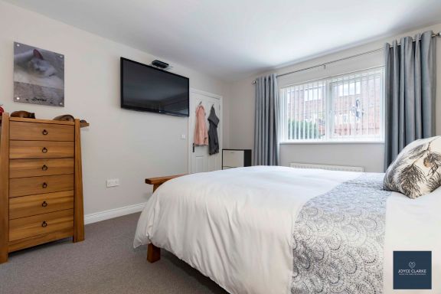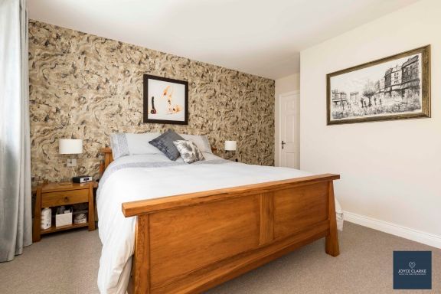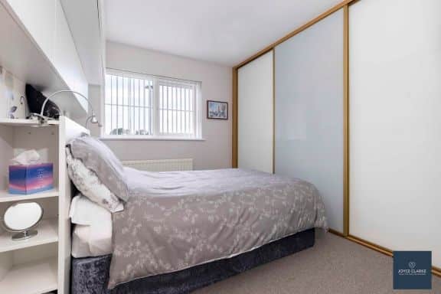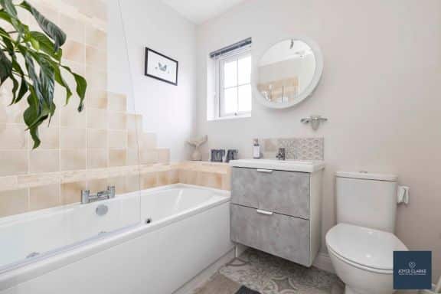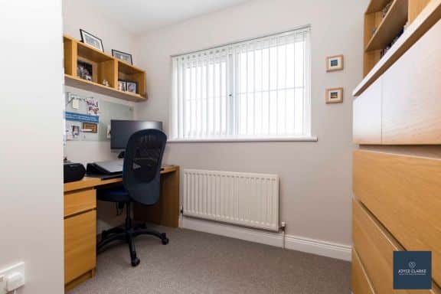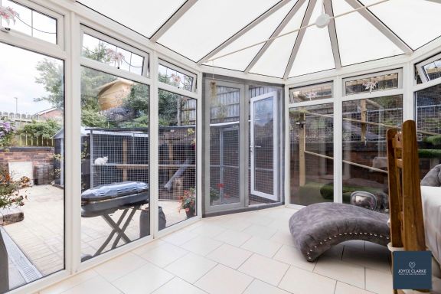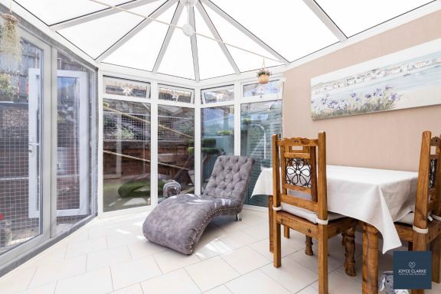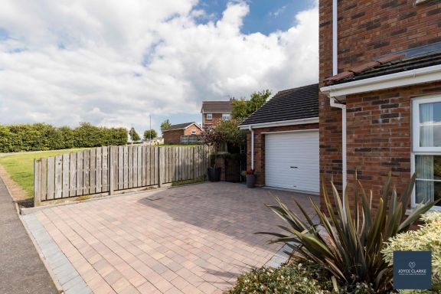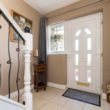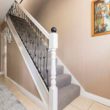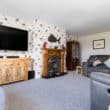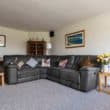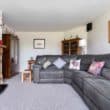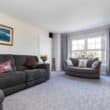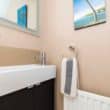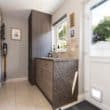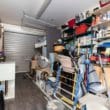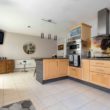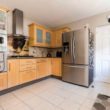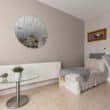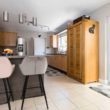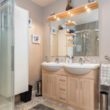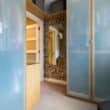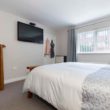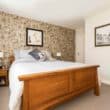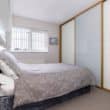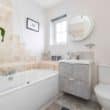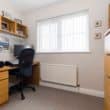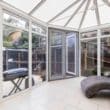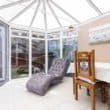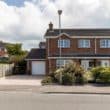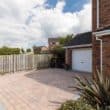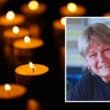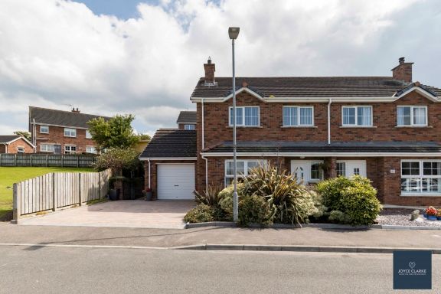
ADDRESS |
87 Cloverdale, Blackskull |
|---|---|
STYLE |
Semi-detached House |
STATUS |
For sale |
PRICE |
Offers over £167,000 |
BEDROOMS |
3 |
BATHROOMS |
3 |
RECEPTIONS |
2 |
87 Cloverdale, Blackskull is a real gem of a semi detached property, finished to an exacting standard throughout with fantastic attention to detail. Ideally located in a prime spot overlooking the green, this home is surprisingly spacious with a well thought out layout offering generous room sizes both upstairs and down!
The lounge is a welcoming room with attractive fireplace and gas fire. The kitchen is open plan to dining and has an array of high and low level units and display cabinets with integrated appliances, breakfast bar for casual dining, and a larder style cupboard. This leads to the conservatory which offers excellent entertaining space or dining area.
A utility room and downstairs WC completes the ground floor. There are three excellent bedrooms on the first floor, with the master having a dressing room with built in storage and an en-suite. The second bedroom also has fitted robes providing great storage. The bathroom suites throughout the home are modern and well finished.
The family suite has a jacuzzi style moulded bath with shower over. An integral garage with roller door is perfect for your car or as additional storage.
The low maintenance garden to the rear is fully enclosed, and private.
Every detail in this attractive red brick home has been carefully considered, and beautifully completed making this ideal for first time buyers.
FEATURES
- Excellent semi detached home with integral garage
- Three well proportioned bedrooms
- Spacious living room with feature fireplace and gas fire
- Open planned kitchen dining with breakfast bar and larder
- Conservatory with exposed brick wall
- Utility room and downstairs WC
- Family bathroom with jacuzzi bath
- Fully enclosed rear garden
- Prime position within development overlooking the green
Entrance hall:
- Entrance door with ornate glazed design feature and window to side
- Leading to hall
- Tiled floor
- Double panel radiator
- Staircase leading to first floor with ornate cast iron spindles
Living room: 6.80m x 3.94m max (22′ 4″ x 12′ 11″)
- Feature fire place with gas fire and tiled hearth
- TV point
- Double panel radiator
Ground floor WC 1.88m x 0.79m (6′ 2″ x 2′ 7″)
- Dual flush WC
- Sink with vanity unit
- Tiled floor
- Extractor
Kitchen / dining 4.68m x 3.65m (15′ 4″ x 12′ 0″)
- Comprehensive range of high and low level units with breakfast bar and larder
- Recessed power points
- Eye level oven and grill
- One and a half bowl matt resin finish sink with flexi hose tap. Bosch dishwasher
- Five ring gas hob unit
- Stainless steel extractor over
- Tiled floor and splash back
- Double panel radiator
- Leading to conservatory
Conservatory: 3.84m x 2.98m (12′ 7″ x 9′ 9″)
- Tiled floor
- French doors to garden
- Exposed brick feature wall
Utility room: 3.26m x 1.57m (10′ 8″ x 5′ 2″)
- High and low level units
- Circular stainless steel sink
- Space for stacked washing machine and tumble dryer
- Tiled floor
- Double panel radiator
- uPVC part glazed door to rear
- Integral door to garage
Landing
- Access to roof space
- Hot press
- Storage cupboard
Master bedroom: 3.56m max x 4.30m (11′ 8″ x 14′ 1″)
- Rear aspect double bedroom
- Single panel radiator
Dressing room: 2.39m x 2.09m (7′ 10″ x 6′ 10″)
- Built in wardrobes
- Single panel radiator
- Recessed lighting
En-suite
- Large corner shower cubicle with Triton shower
- Floating storage unit
- His and Hers sink with vanity unit below
- Dual flush WC
- Extractor fan
Bedroom two: 4.26m x 3.17m max (14′ 0″ x 10′ 5″)
- Front aspect double bedroom
- Built in wardrobes
- Floating storage units
- Single panel radiator
Bedroom three: 4.27m x 1.71m max (14′ 0″ x 5′ 7″)
- Front aspect bedroom
- Single panel radiator
Bathroom: 2.07m x 1.98m (6′ 9″ x 6′ 6″)
- Moulded bath with jacuzzi jet, and Triton power shower over
- Floating sink and vanity
- Back to wall dual flush WC
- Double panel radiator
- Window
Garage: 5.19m x 3.18m (17′ 0″ x 10′ 5″)
- Roller door
- Boiler
Outside space:
- Attractive red brick paved driveway and path
- Mature flowerbed to front
- Access gate to rear
- Fully enclosed low maintenance rear garden
- Outside tap
View more about this property click here
To view other properties click here
Joyce Clarke
2 West Street,
Portadown, BT62 3PD
028 3833 1111
