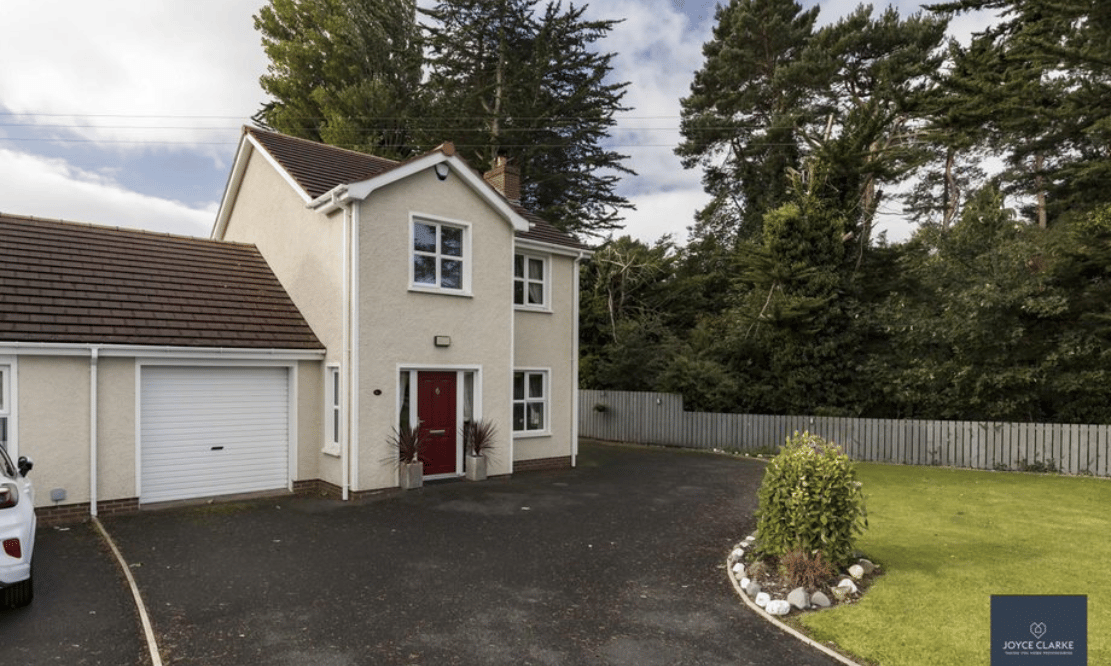
ADDRESS |
6B Lilburn Hall, Lurgan |
|---|---|
STYLE |
Link-detached house |
STATUS |
For sale |
PRICE |
Offers over £225,000 |
BEDROOMS |
3 |
BATHROOMS |
3 |
RECEPTIONS |
1 |
We are delighted to bring 6b Lilburn Hall to the sales market, and anticipate strong interest in this well positioned link detached home situated within walking distance of the picturesque Lurgan Park. As soon as you step inside you will be impressed by the tasteful décor throughout the property.
The spacious dual aspect living room has an attractive multi fuel stove with feature beam mantle. The kitchen is the heart of every home, and this one has a range of integrated appliances to include Rangemaster stove. A utility room and downstairs WC completes the ground floor. Upstairs there are three well proportioned bedrooms (master en suite) and family bathroom.
Externally there is the most fabulous fully enclosed garden which has been beautifully landscaped, and has an array of mature plants and shrubs with ornate paved patio and pathways. This large garden is quite the show piece, and comes complete with wooden gazebo and log lap shed. An integral garage is a welcome addition, and tarmac driveway to the front and side provides excellent parking.

Click here to view the full gallery.
Features:
- Beautifully presented link detached home set upon a prime site
- Three bedrooms (master en suite)
- Open plan kitchen diner with excellent range of integrated appliances
- Dual aspect living room with multi fuel stove
- Utility room & downstairs WC
- Integral garage with light and power
- Fantastic large private garden to the rear laid in lawn with mature shrubs and trees
- Energy efficient home ‘B’ 81 Rating
- Chain free
- Excellent access to motorway network
Entrance Hall:
Composite door and PVC windows leading to hallway. Side window. Under stair storage. Telephone point under stairs. Double panel radiator.
Living Room: 3.74m x 4.82m (12′ 3″ x 15′ 10″)
Dual aspect reception room. Feature fireplace. Wood burner stove with tiled hearth. Wood effect laminate flooring. Double panel radiator. TV point. Thermostat.
Kitchen: 3.52m x 5.58m (11′ 7″ x 18′ 4″)
Range of high and low units. Tiled flooring. One and a half bowl sink and drainer. Rangemaster classic 90 natural gas oven with five ring hob. Integrated appliances to include dishwasher and fridge freezer. Side window. Double UPVC doors providing access to rear. Double panel radiator. Access to utility room.
Utility Room: 2.08m x 2.21m (6′ 10″ x 7′ 3″)
Tiled flooring. Double panel radiator. Space for washing machine. PCV door providing access to rear. Heating and hot water thermostat. Access to garage.
Ground Floor WC: 0.92m x 2.07m (3′ 0″ x 6′ 9″)
Floating wash hand basin. Dual flush WC. Single panel radiator. Extractor fan. Window.
Landing:
Electrical points. Access to loft. Single panel radiator.
Bathroom: 2.60m x 1.96m (8′ 6″ x 6′ 5″)
Tiled walls and flooring. Heated towel rail. Bath with shower attachment over. Wash hand basin with vanity storage below. Dual flush WC. Separate corner shower enclosure with mains fed shower. Window. Extractor fan.
Master Bedroom: 3.47m x 3.62m (11′ 5″ x 11′ 11″)
Rear aspect double bedroom. Wood effect laminate flooring. Single panel radiator. Electrical points.
Ensuite: 1.17m x 2.76m (3′ 10″ x 9′ 1″)
Window. Dual flush WC. Wash hand basin with vanity unit below. Shower cubicle with mains fed shower. Extractor fan.
Bedroom Two: 2.83m x 3.40m (9′ 3″ x 11′ 2″)
Front aspect double bedroom. Wood effect laminate flooring,. Electrical points. Single panel radiator.
Bedroom Three: 2.62m x 3.82m (8′ 7″ x 12′ 6″)
Single front aspect bedroom. Built in storage. Wood effect laminate flooring. Electrical points.
Outside:
Fully enclosed large private south facing rear garden. Bespoke wooden gazebo and log lap shed. Mature plants and shrubs
Garage: 3.29m x 5.52m (10′ 10″ x 18′ 1″)
Single garage with roller door. Logic combi boiler. Light and electrical points. Floored attic. Fridge freezer.
View more about this property click here
To view other properties click here
Joyce Clarke
2 West Street,
Portadown, BT62 3PD
028 3833 1111




