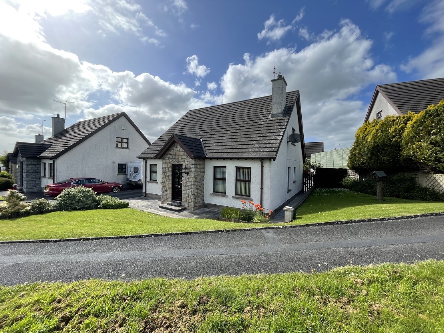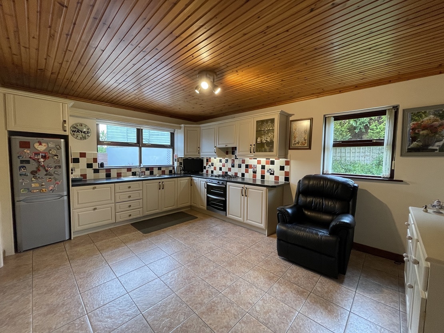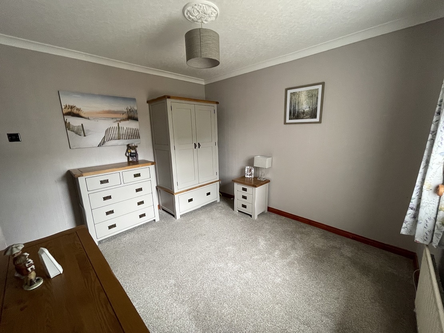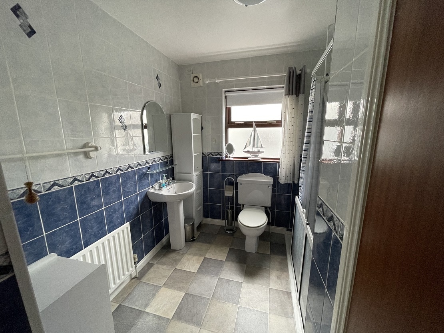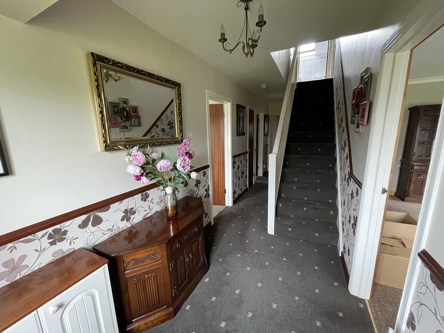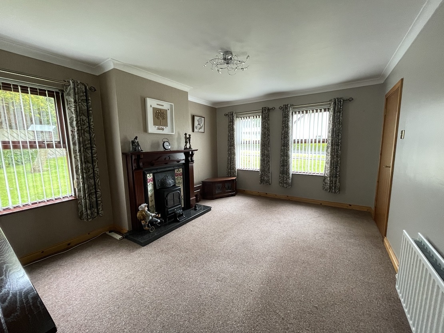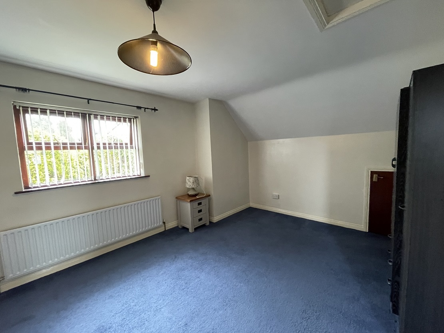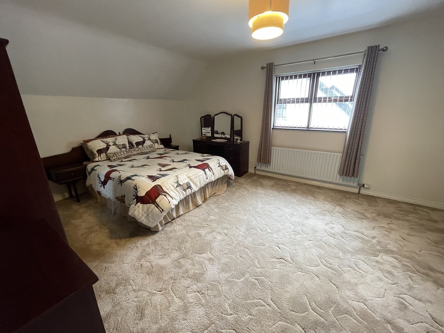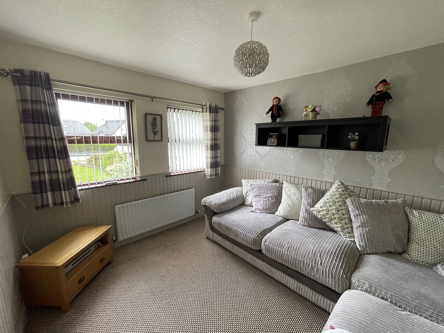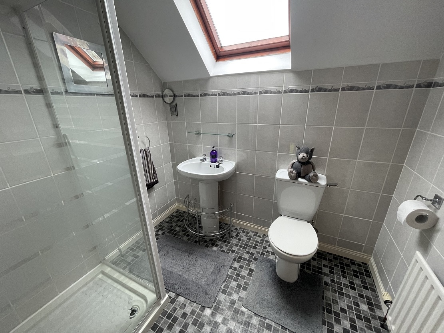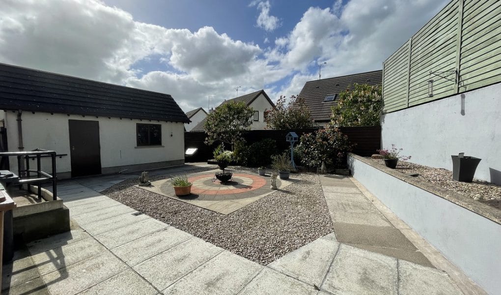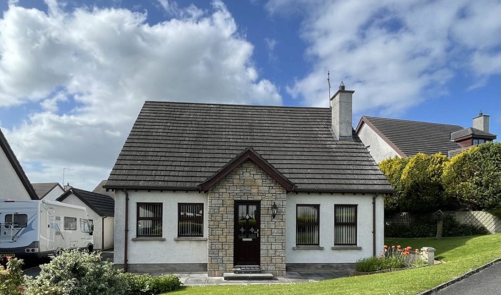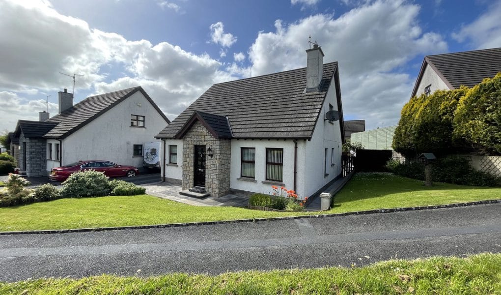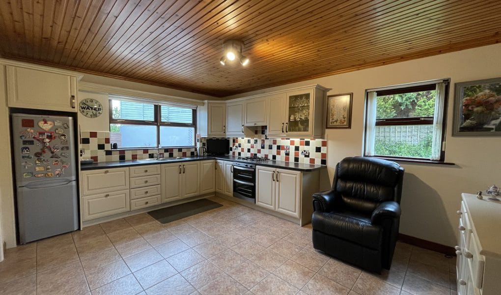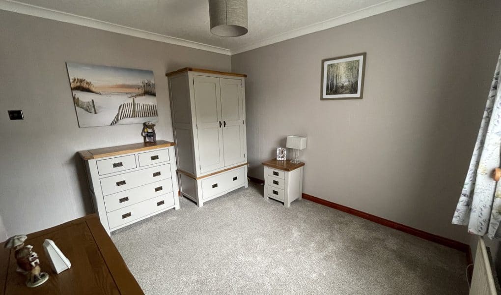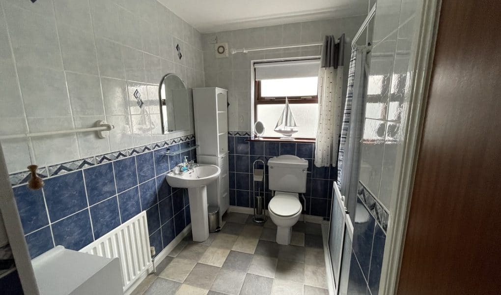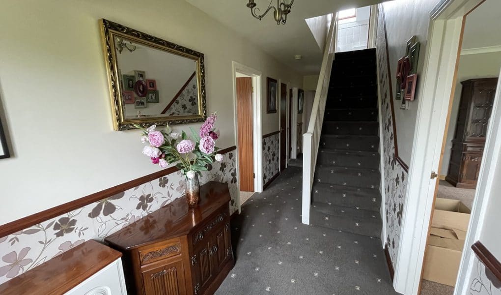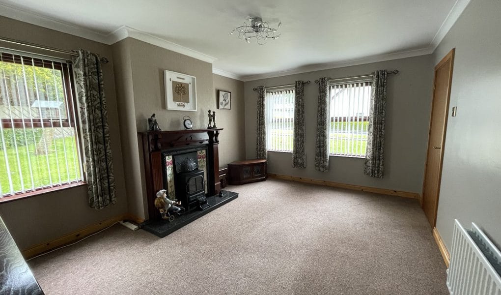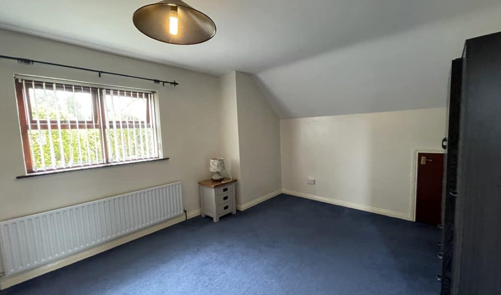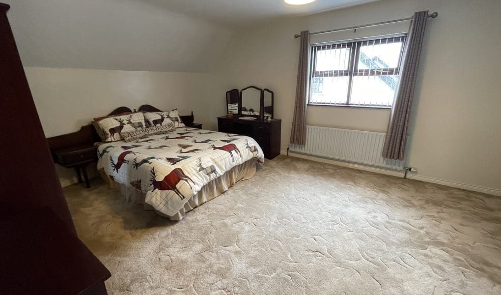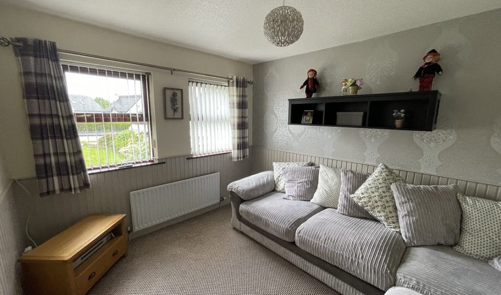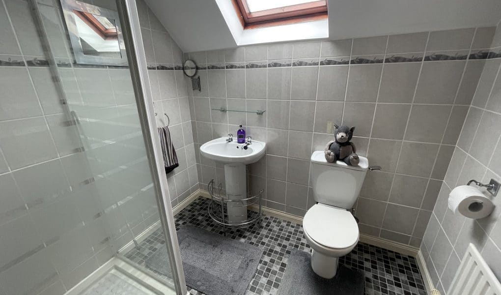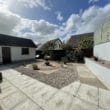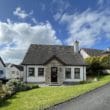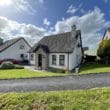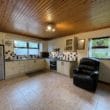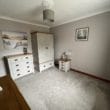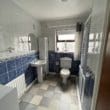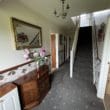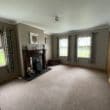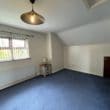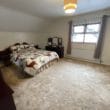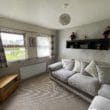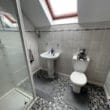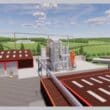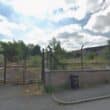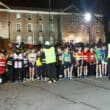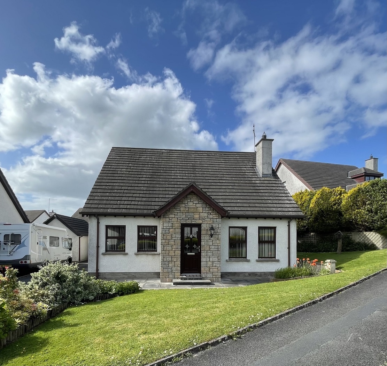
Address |
5 Edenvale, Armagh |
|---|---|
Style |
Detached House |
Status |
For sale |
Price |
Offers over £170,000 |
Bedrooms |
4 |
Bathrooms |
1 |
Receptions |
1 |
Heating |
Oil |
EPC Rating |
D62 |
This detached Chalet bungalow is located in a generous site in this popular development just off the Newry Road, Armagh. Internally this home has been very well maintained and offers adoptable accommodation over 2 floors and is tastefully decorated throughout. There is a detached garage with a private garden to the rear and drive way to the side with ample room to park. Overall this is a fine home in a good location and all local amenities are all close by. The property would be ideally suited to the 1st time buyer or someone who is down sizing.
Entrance Hall
- Pvc front door with leaded glass
- White balustrade staircase with cloakroom and storage cupboards off
Lounge – 15’3″ (4.65m) x 11’7″ (3.53m)
- Open fire with antique style fireplace
- cast iron tiled inset
- mahogany surround over and marble hearth
- Electric stove inset
Family Room/Bedroom 4
- Wooden panelling on walls
Bathroom – 9’7″ (2.92m) x 7’7″ (2.31m)
- Pedestal wash hand basin
- walk in double shower cubicle with electric shower
- low flush WC
- fully tiled walls
- hot press
Bedroom 3 – 9’7″ (2.92m) x 11’0″ (3.35m)
- Rear aspect.
Kitchen – 18’6″ (5.64m) x 11’7″ (3.53m)
- Range of high and low level modern cream fitted units
- 1 1/2 bowl stainless steel sink and drainer unit
- double built in electric oven with gas hob over and extractor fan
- space for fridge freezer
- tiled floor
- direct access to utility room.
Utility Room – 7’7″ (2.31m) x 5’7″ (1.7m)
- Plumbed for washing machine
- space for dishwasher
- fitted units
- pvc rear door
- direct access to rear garden.
Bedroom 2 – 19’9″ (6.02m) x 10’3″ (3.12m)
- Double bedroom offering spacious accommodation
- storage into eves
Bedroom 1 – 17’4″ (5.28m) x 12’5″ (3.78m)
- Full wall of fitted wardrobes
Shower Room – 17’1″ (5.21m) x 5’7″ (1.7m)
- Pedestal wash hand basin
- low flush WC
- shower cubicle with electric shower
- fully tiled walls
- velux windows
Detached Garage
- Up and over garage door
- side door leading to enclosed rear garden
Outside
To the rear is an enclsoed garden which has been tastefully paved and landscaped for easy maintenance with flowers and shrubs . There is also a ramp at the rear door which is suitable for wheel chair access. To the front the garden is in lawn with flower beds and there is tarmac drive to the side with ample room for parking.
Notice
Please note we have not tested any apparatus, fixtures, fittings, or services. Interested parties must undertake their own investigation into the working order of these items. All measurements are approximate and photographs provided for guidance only.
View more about this property click here
To view other properties click here
Property Link
11 – 13 Scotch Street,
Armagh, BT61 7BY
028 37511166

