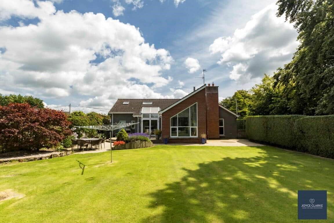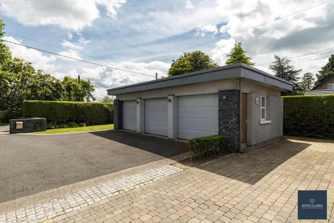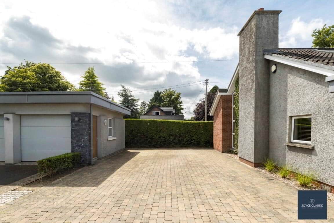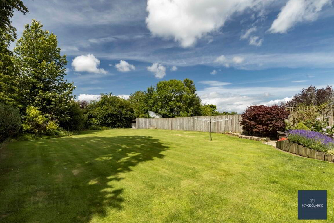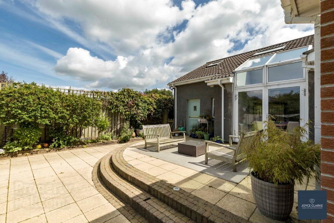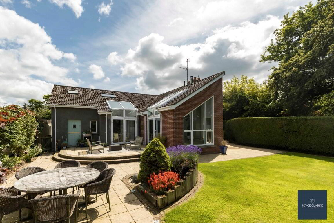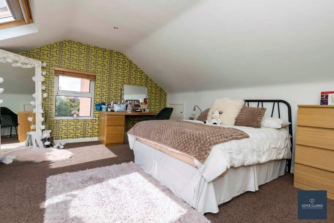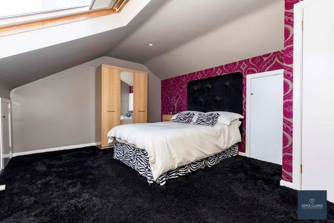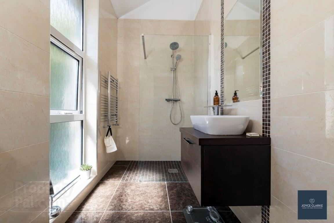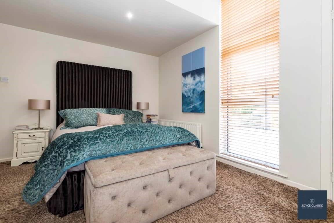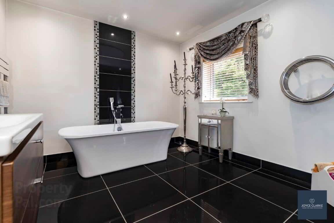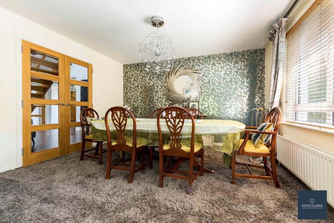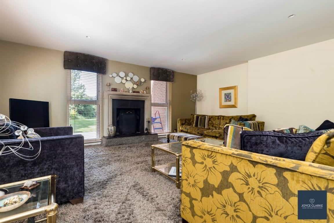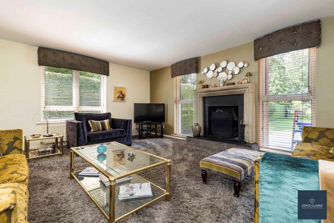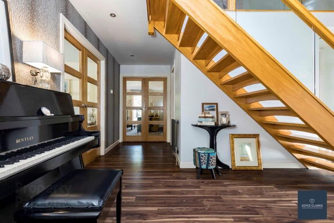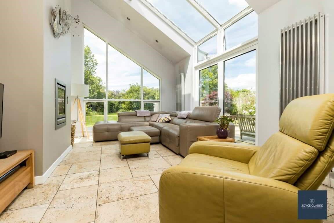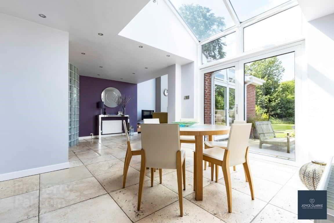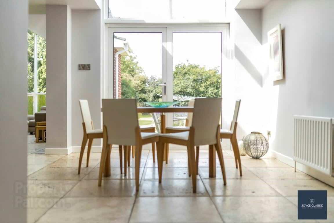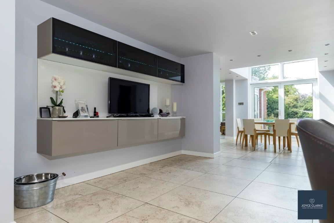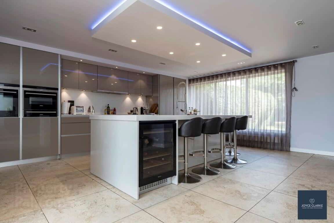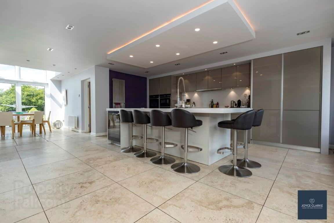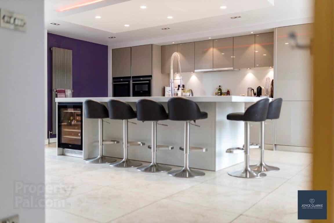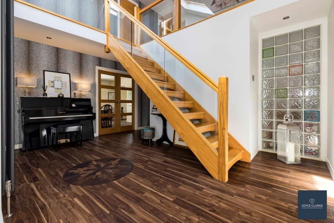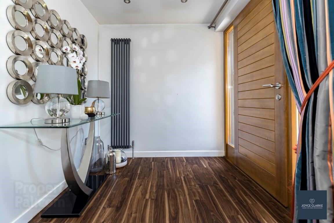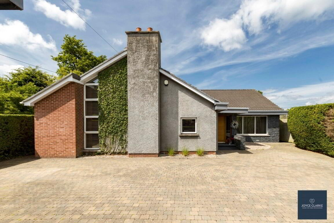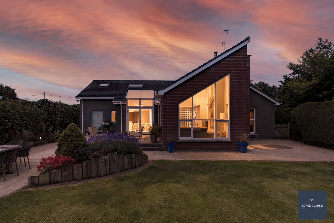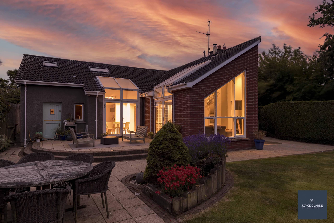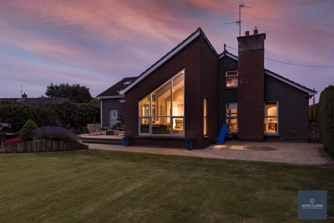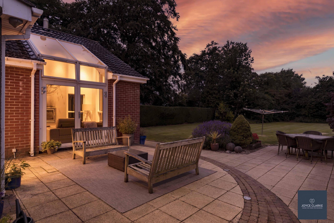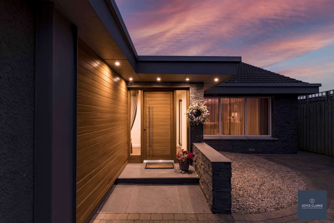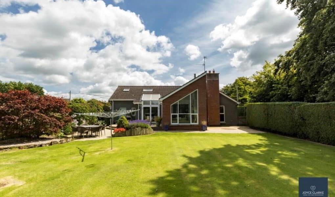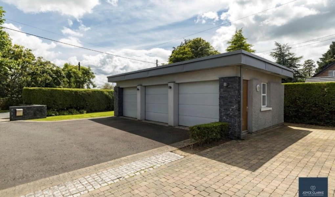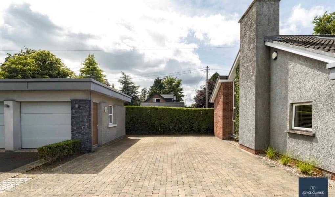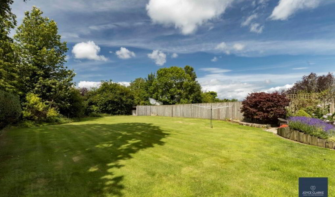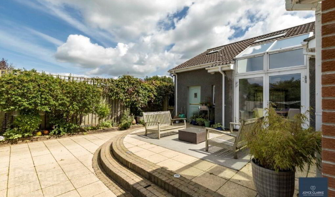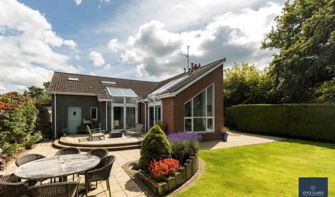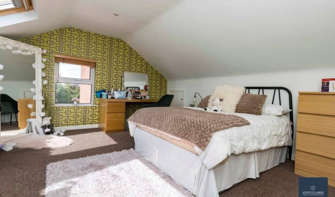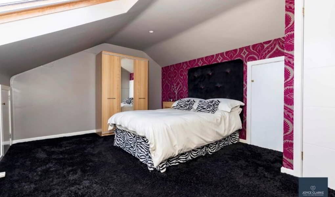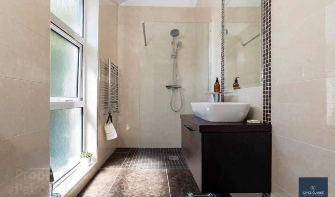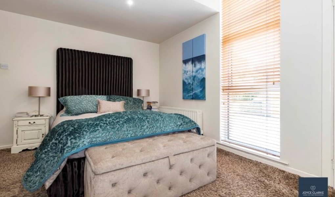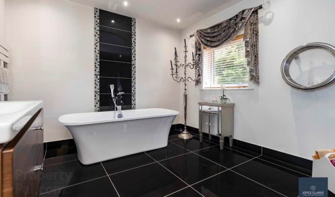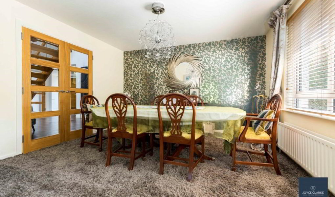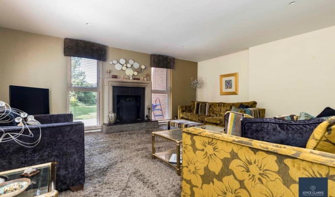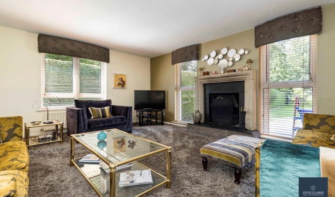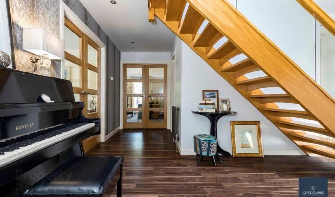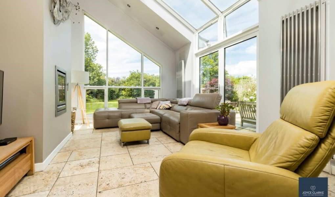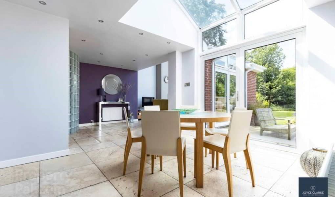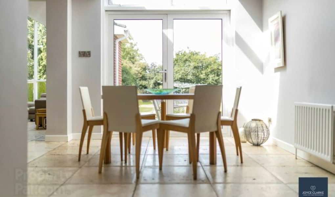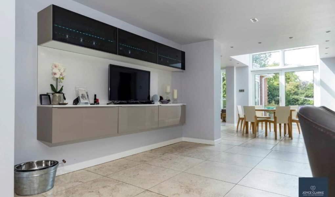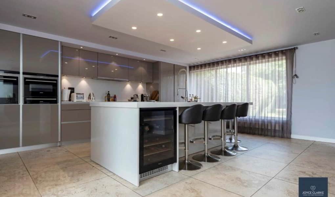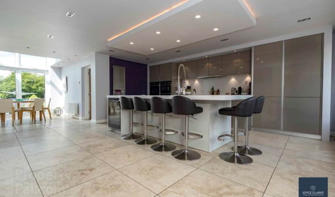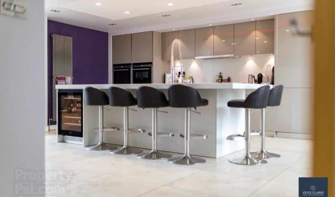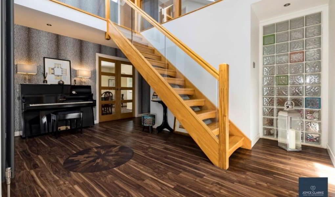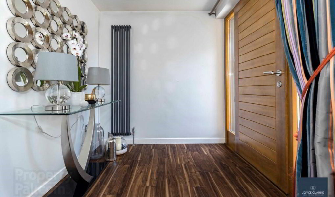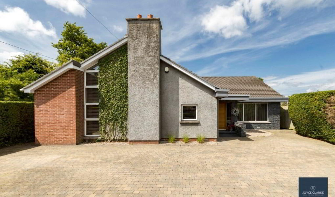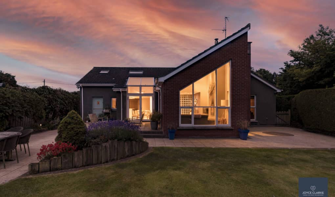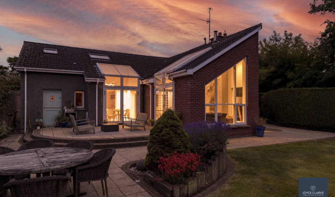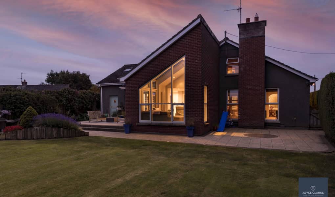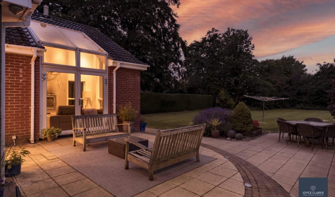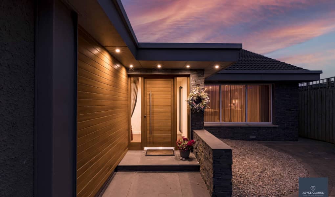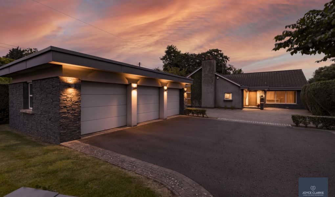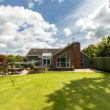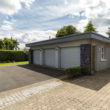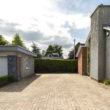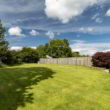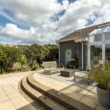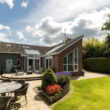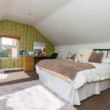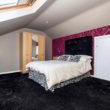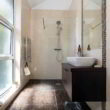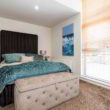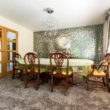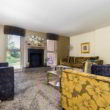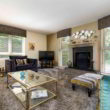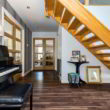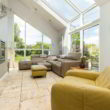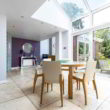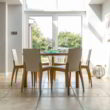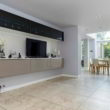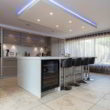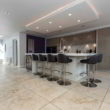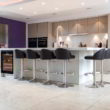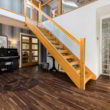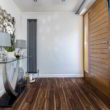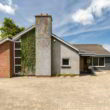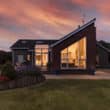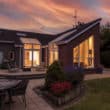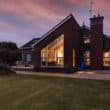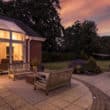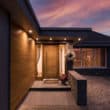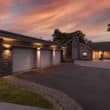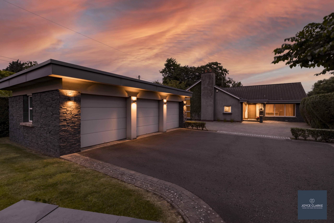
Address |
46 Mill Hill, Waringstown |
|---|---|
Style |
Detached House |
Status |
For sale |
Price |
Offers over £395,000 |
Bedrooms |
4 |
Bathrooms |
3 |
Receptions |
4 |
From the moment you step inside 46 Mill Hill, you will be taken back by the feeling of space and natural light that floods throughout the home. Within walking distance of Waringstown village, this attractive family home has so much to offer that the eye can’t see from the outside! This property has been lovingly modernised whilst still retaining its country style charm. The bespoke kitchen is quite the show stopper, and runs through open plan to the casual dining and living area making this a welcoming property for entertaining. Careful consideration went into the design of this section of the house with high vaulted ceilings coupled with glazing to the roof and walls. There are two further reception rooms, a formal dining room, utility and master bedroom with modern en-suite, in addition to a luxurious bathroom on the ground floor complete with roll top free standing bath. On the first floor you will be impressed with the size of the three double bedrooms, serviced by a modern shower room. For many the appeal of a large private mature garden to the rear with attractive brick paved patio will be top of the wish list, for others the triple clear span garage will tick all the boxes! Seldom does a property of this calibre with individual design and bespoke finishing touches present itself to the sales market. Early viewing is highly recommended.
Features:
- Welcoming open plan kitchen, dining through to living creating ideal space for entertaining
- Four double bedrooms
- Stunning bespoke modern kitchen with seated island open plan to dining
- Living room with vaulted part glazed roof and wall
- Luxurious family bathroom to ground floor with roll top free standing bath
- Three double bedrooms to first floor with excellent storage
- Wonderful use of natural light throughout the home
- Triple clear span garage with motorised doors, power and light
- Mature private gardens to the rear with brick paved patio for entertaining
Entrance:
- Solid wood entrance door with glazed side panels leading to hallway.
- Elegant entrance hall with ornate dark wood flooring. Vertical wall mounted radiators x 3.
Kitchen: 5.65m x 6.11m max (18′ 6″ x 20′ 1″)
- Striking bespoke kitchen with an array of warm grey handleless gloss units providing excellent high and low storage.
- Integrated Siemens appliances include eyelevel oven and grill, oven and five ring ceramic hob, his and hers fridge and freezer.
- Enhanced with coordinating island complete with seating, wine cooler, dishwasher and moulded sink with chrome swivel mixer tap.
- All units have been finished with an attractive granite work surface. Recessed LED and mood lighting. Stone tiled flooring.
- Open plan to casual dining and living area.
Utility: 2.71m x 2.87m (8′ 11″ x 9′ 5″)
- High and low oak units with stainless steel sink.
- Tiled floor.
- Stable door leading to rear.
Casual Dining: 3.56m x 3.07m (11′ 8″ x 10′ 1″)
- Vaulted part glazed roof.
- Tiled floor.
- Double doors leading to patio.
Living Room: 7.79m x 3.76m (25′ 7″ x 12′ 4″)
- Beautifully bright and welcoming living area enhanced with vaulted part glazed ceiling and walls.
- Raised insert multi fuel stove.
- Vertical wall mounted radiator.
- Double panel radiator.
- Recessed lighting.
- Tiled floor.
- French doors leading to patio.
- Open plan to casual dining
Study/Playroom: 3.80m max x 2.89m (12′ 6″ x 9′ 6″)
- Curved glass brick feature wall.
- Storage closet.
- Recessed lighting.
- Single panel radiator.
- Access doors into hall and into living area.
Lounge: 5.49m x 4.65m (18′ 0″ x 15′ 3″)
- Dual aspect lounge open plan to dining room.
- Eye catching stone fireplace with raised open fire set upon tiled hearth.
- Recessed lighting.
- Double panel radiator x 2.
Formal Dining Room: 3.82m x 3.87m (12′ 6″ x 12′ 8″)
- Open plan from lounge.
- Double panel radiator.
- Oak glazed double doors leading to hallway.
Bathroom: 3.89m x 3.01m (12′ 9″ x 9′ 11″)
- Luxurious bathroom suite comprising of roll top free standing bath.
- Rimless shower enclosure with dual waterfall shower head attachments.
- Floating sink with vanity unit below.
- Dual flush back to wall floating WC.
- Vertical wall mounted radiator.
- Recessed lighting.
- Tiled floor, part tiled walls.
Master Bedroom: 5.70m x 4.63m max (18′ 8″ x 15′ 2″)
- Front aspect double bedroom.
- Two built in wardrobes.
- Floor to ceiling feature window.
- Recessed lighting.
- Double panel radiator.
En-suite: 3.07m x 1.46m (10′ 1″ x 4′ 9″)
- Walk in rimless shower enclosure with dual waterfall shower attachments.
- Floating sink with vanity unit below.
- Dual flush WC.
- Vertical wall mounted radiator.
- Heated towel rail.
- Recessed lighting.
- Fully tiled.
Landing:
- Attractive gallery style landing with oak and glass balcony.
- Hotpress.
- Double panel radiator.
Bedroom Two: 5.17m x 3.44m (17′ 0″ x 11′ 3″)
- Front aspect double bedroom.
- Built in wardrobe.
- Access into eaves.
- Double panel radiator.
Shower Room: 3.38m x 1.41m (11′ 1″ x 4′ 8″)
- Modern suite comprising of walk in shower with recessed shelving and Aqualisa power shower.
- Floating sink with vanity unit below.
- Back to wall floating WC.
- Heated towel rail.
- Extractor.
- Fully tiled.
Bedroom Three: 4.62m x 4.22m (15′ 2″ x 13′ 10″)
- Dual aspect double bedroom.
- Storage into eaves.
- Double panel radiator.
- Recessed lighting.
Bedroom Four: 4.90m x 4.00m (16′ 1″ x 13′ 1″)
- Double bedroom.
- Double panel radiator.
Walk in Dresser: 4.90m x 2.02m (16′ 1″ x 6′ 8″)
- Dual aspect walk in closet. Storage into eaves.
Outside:
- Beautiful gardens to the rear enjoying utmost privacy.
- Mature trees and shrubs.
- Extensive patio areas ideal for entertaining.
- Outside lighting.
- Water tap.
- Generous parking to the front of the property laid in attractive brick paving.
Triple Garage: 9.06m x 5.20m (29′ 9″ x 17′ 1″)
- Superb triple garage with clear span internally, accessed via motorised doors.
- Boiled.
- Pressurised water system.
- Sealed floor.
- Water, power and light.
- Pedestrian door.
- Window.
View more about this property click here
To view other properties click here
Joyce Clarke
2 West Street,
Portadown, BT62 3PD
028 3833 1111
