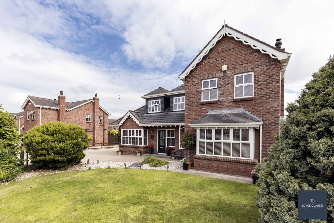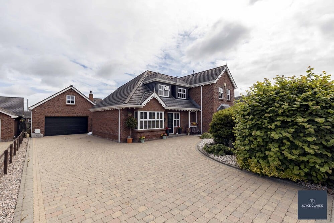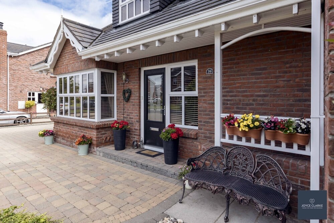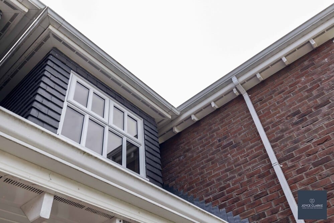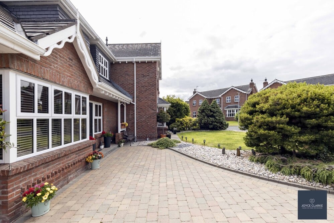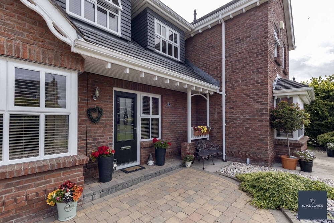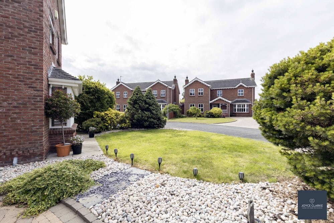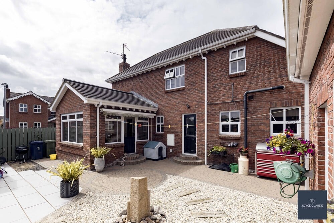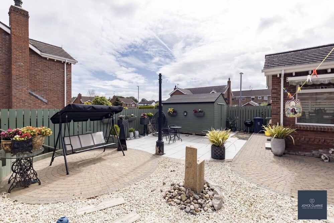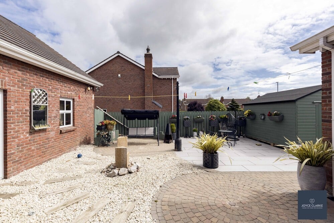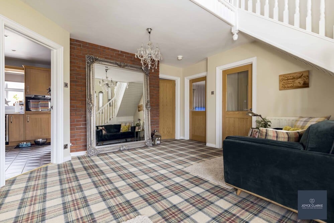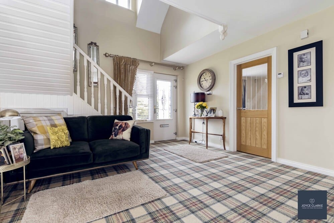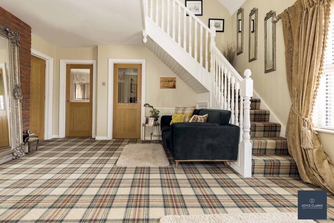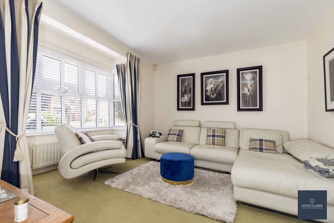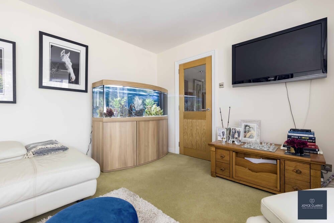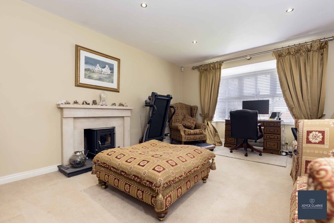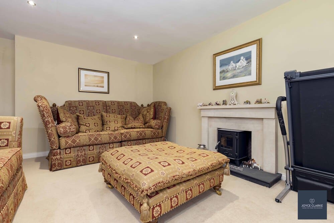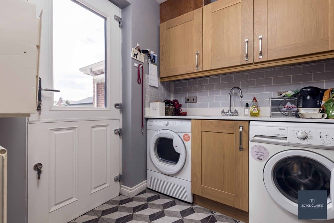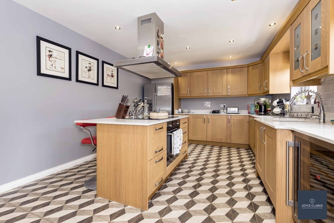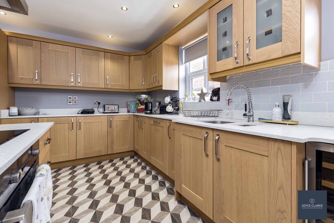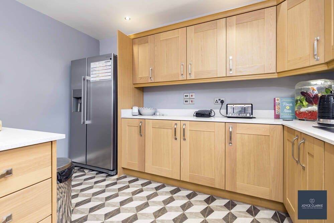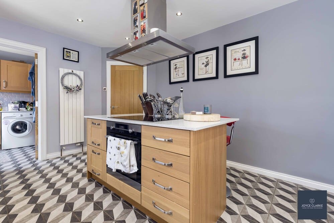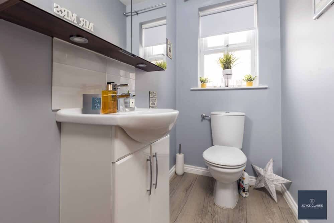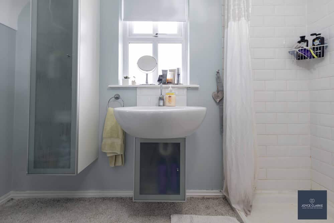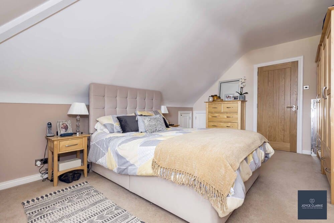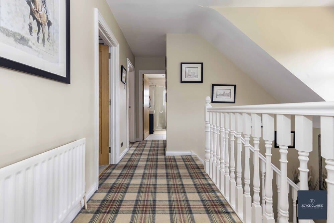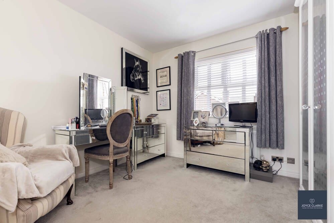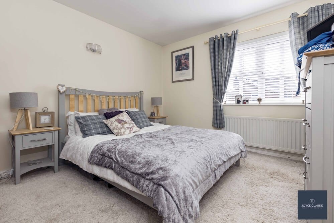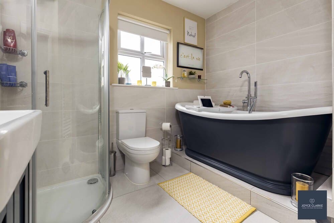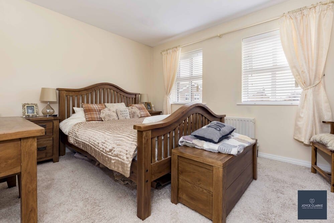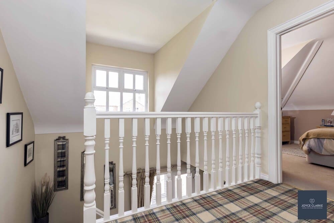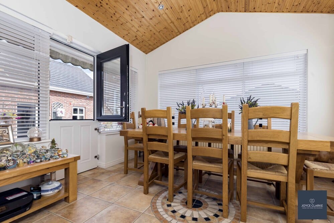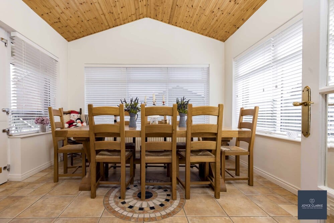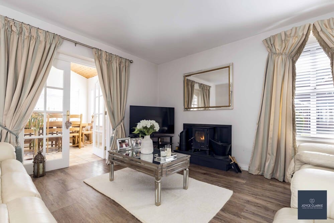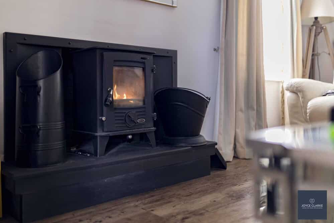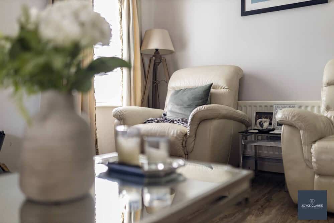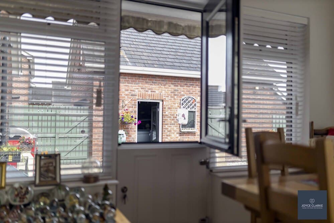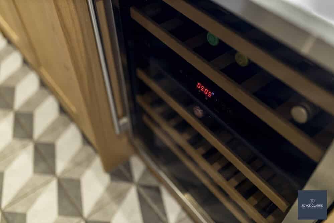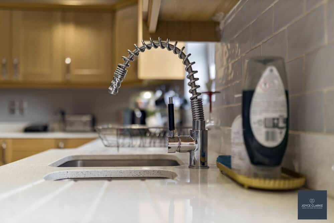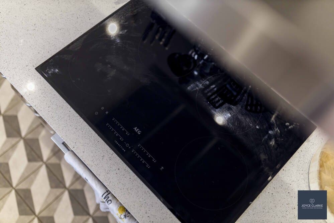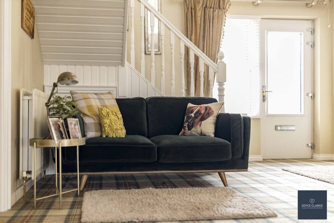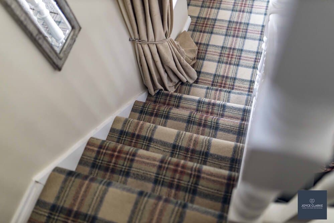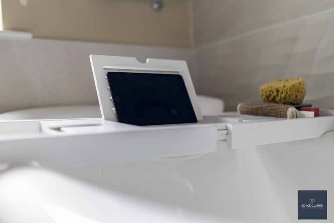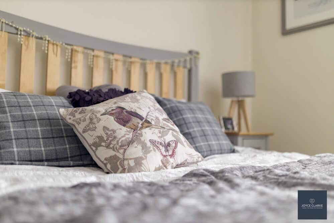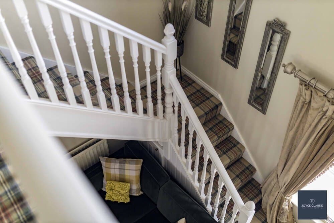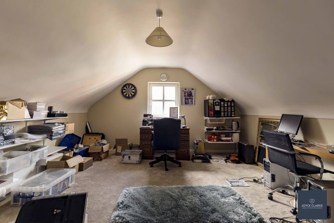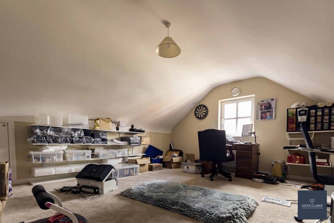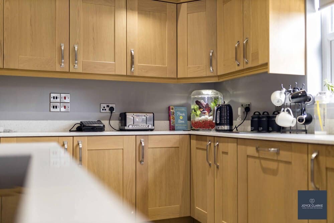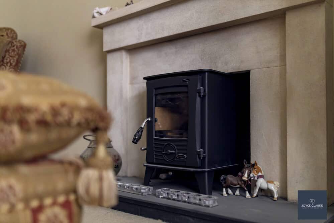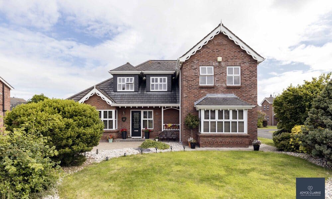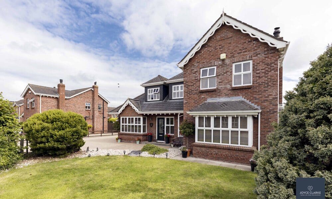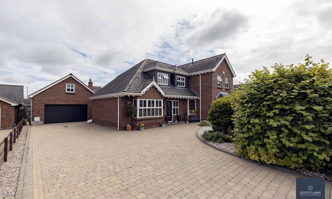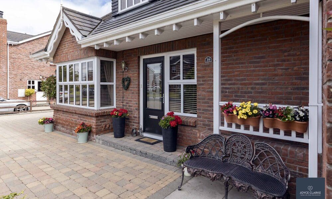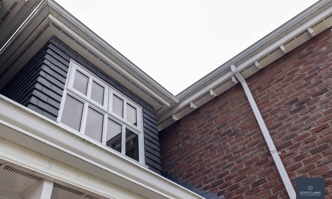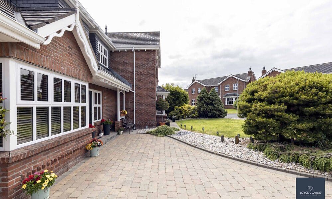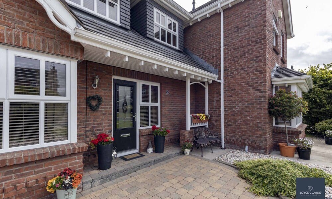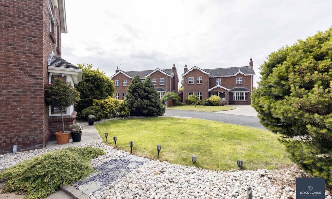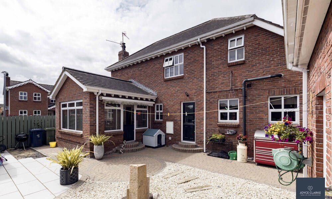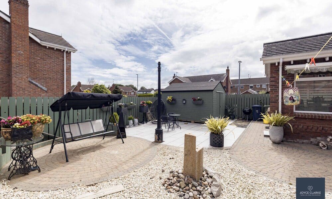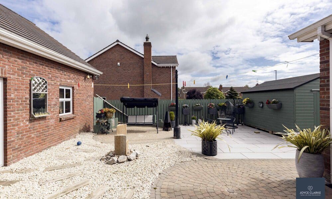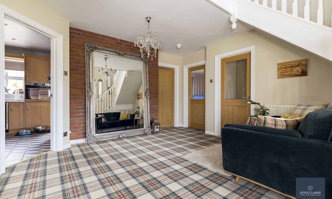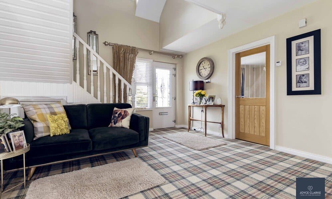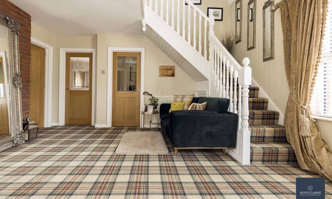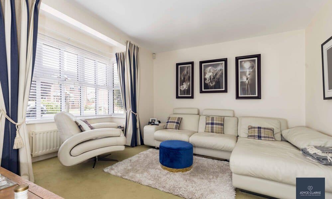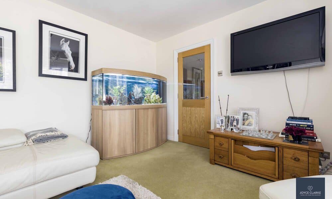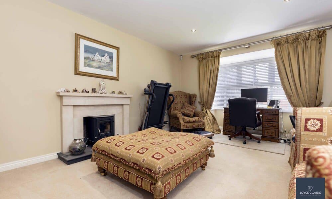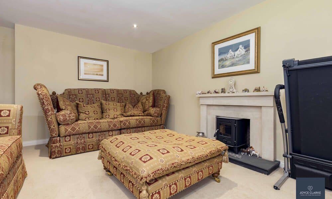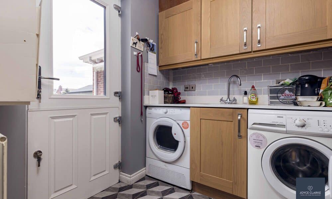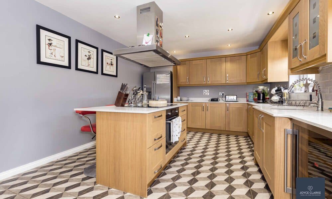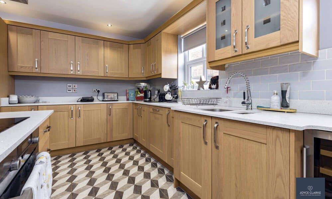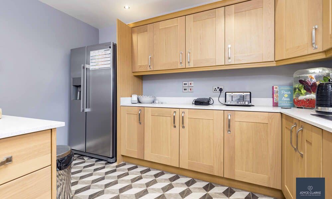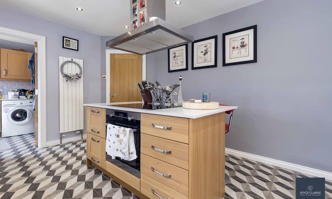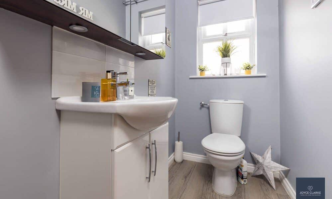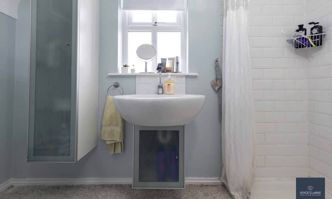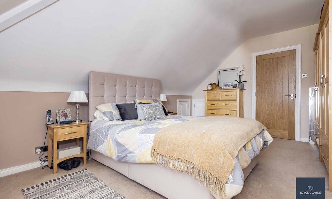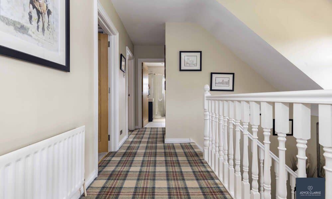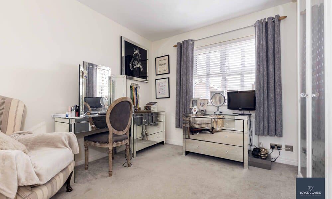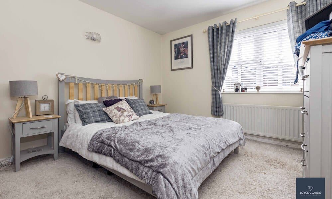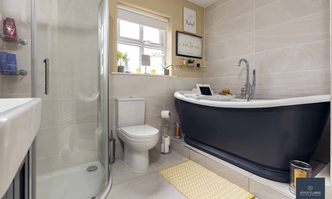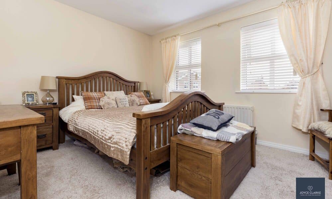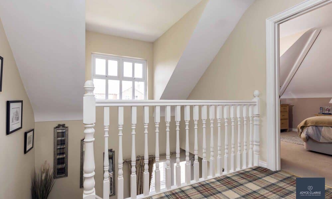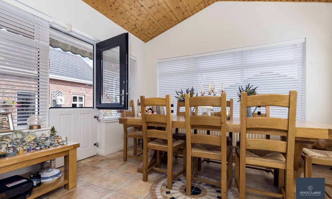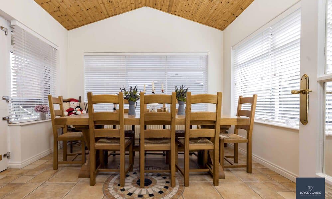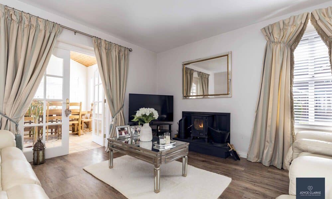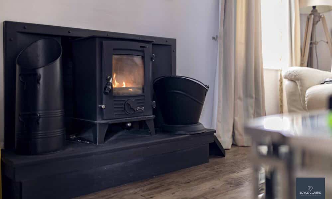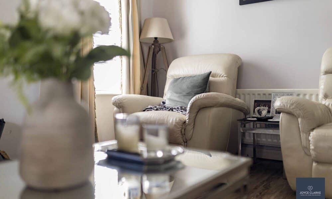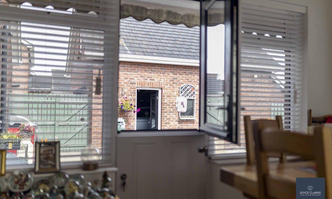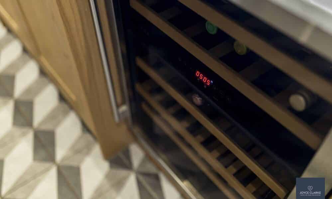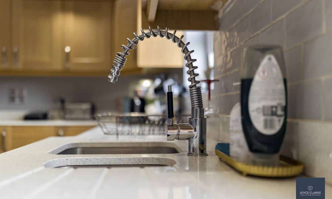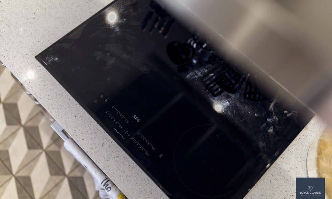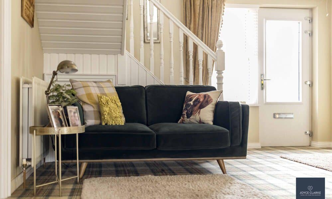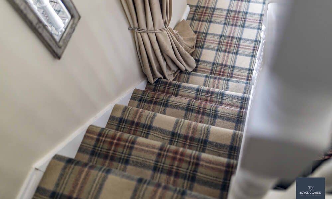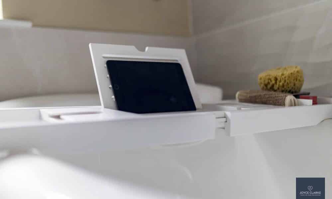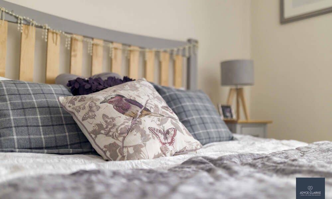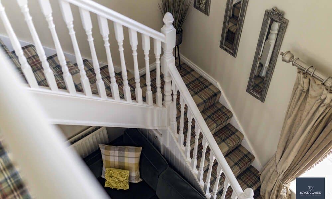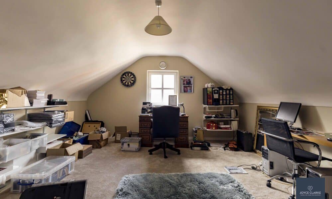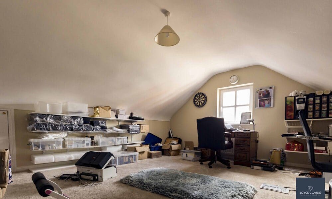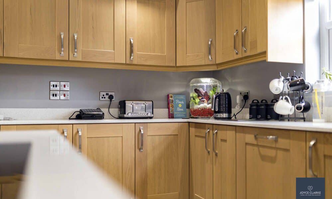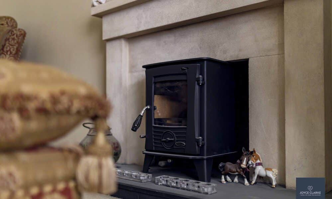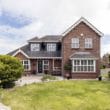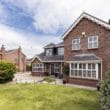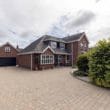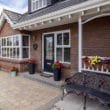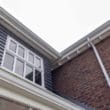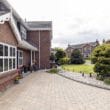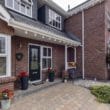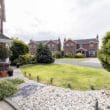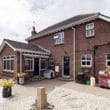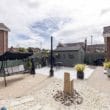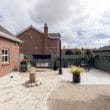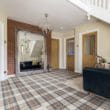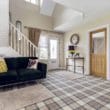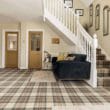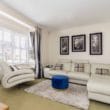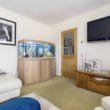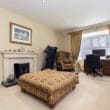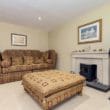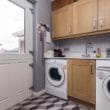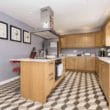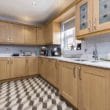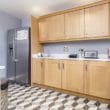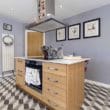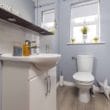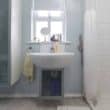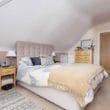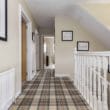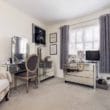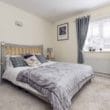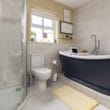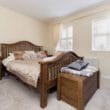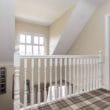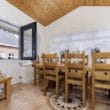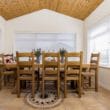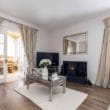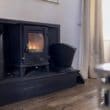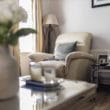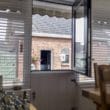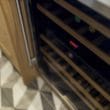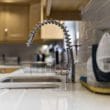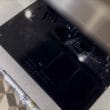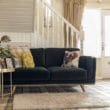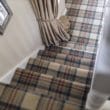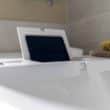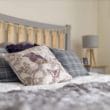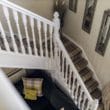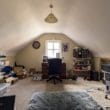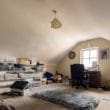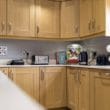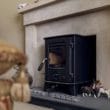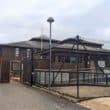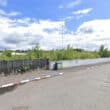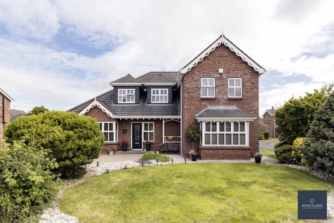
ADDRESS |
39 Langtry Lodge, Moira |
|---|---|
STYLE |
Detached House |
STATUS |
For sale |
PRICE |
Offers around £425,000 |
BEDROOMS |
4 |
BATHROOMS |
3 |
RECEPTIONS |
4 |
39 Langtry Lodge is an impressive detached family home set on a prime site within this highly sought after development, nestled on the edge of Moira Village.
The design of this home and choice of brick are both eye catching and elegant, with only a small number of this house type constructed by the original builder.
Enjoy the feeling of space with four reception rooms including formal drawing room with bay window and stove, snug, living room with stove set upon raised hearth and sunroom to the rear with a stable half door leading to the patio.
The kitchen dining has an array of top end integrated appliances including wine cooler, oven, 4 ring induction hob, and dishwasher, all housed in attractive oak kitchen units and island finished with granite work top.
It offers four double bedrooms with the master suite having en-suite and stunning family bathroom suite with roll top bath to the first floor.
The property is further enhanced by a double detached garage with room to the first floor. An extension has been passed to further extend the property and garage under reference (LA05/2017/0796/F).
The fully enclosed garden to the rear is low maintenance with attractive brick paved patio areas.
The quaint shops and restaurants in Moira are all well within walking distance, making this the perfect location.
Key Features:
- Simply beautiful detached family home with timeless design and brickwork
- Four double bedrooms
- Four reception rooms to include lounge, snug with stove, formal living room with stove and sunroom with stable half door leading to patio
- Spacious kitchen with integrated appliances, featuring an island with seating
- Beautiful family bathroom with elevated roll top bath
- Utility room and downstairs WC
- Double garage with motorised door
- Large room above garage with heating
- Full planning for conversion of existing garage to games room and guest bedroom with two storey extension to existing dwelling to provide attached garage and study
- Ideally located on the edge of Moira Village, whilst still being within walking distance of local schools and shops
Entrance:
- Composite front door with ornate glazing, leading to hallway
- Double panel radiator
- Under stair storage
Snug: 4.16m x 3.96m (13′ 8″ x 13′ 0″)
- Bay window
- Double panel radiator
Kitchen / Dining: 4.85m x 3.57m (15′ 11″ x 11′ 9″)
- Oak kitchen with extensive range of high and low units and display cabinets with quartz worktop and moulded sink and drainer, integrated wine cooler
- AEG eye level oven
- AEG dishwasher
- Island with AEG oven and four ring induction hob
- Stainless steel extractor over
- Space for American style fridge freezer
- Recessed lighting
- Tiled flooring
- Vertical wall mounted radiator
Utility: 2.4m x 1.95m (7′ 10″ x 6′ 5″)
- High and low co ordinating units and granite worktop
- Moulded sink and drainer
- Space for washing machine and tumble dryer
- Recessed lighting
- Single panel radiator
- Tiled flooring and splashback
- Composite rear door to garden with glazed panel
Living room: 3.97m x 3.97m (13′ 0″ x 13′ 0″)
- Multi fuel stove on raised fireplace with slate hearth
- Double panel radiator
- Laminate floor
- TV point
- Double doors leading to sunroom
Sunroom 3.72m x 3.57m (12′ 2″ x 11′ 9″)
- Tiled flooring
- Double panel radiator
- Recessed lighting
- Composite stable door to patio
Lounge: 3.97m x 3.97m (13′ 0″ x 13′ 0″)
- Bay window
- Feature fireplace
- Multi fuel stove with slate hearth
- Recessed lighting
- Double panel radiator
WC 2.16m x 1.17m (7′ 1″ x 3′ 10″)
- White sink with vanity unit
- Dual flush WC
- Heated towel rail
- Window
Landing:
- Gallery style landing
- Single panel radiator
- Mirrored storage closet
- Access to roof space
Master bedroom 5.73m x 3.58m (18′ 10″ x 11′ 9″)
- Double panel radiator
- USB socket
- Thermostat
Ensuite 2.77m x 1.21m (9′ 1″ x 4′ 0″)
- Walk in shower enclosure
- WC
- Sink with vanity and coordinating wall mounted cabinet
- Heated towel rail
- Extractor
- Window
Bedroom two: 3.27m x 3.98m (10′ 9″ x 13′ 1″)
- Front aspect double bedroom
- Recessed lighting
- Double panel radiator
Bedroom three 3.29m x 2.98m (10′ 10″ x 9′ 9″)
- Rear aspect double bedroom
- Recessed lighting
- Single panel radiator
Bedroom four 3.28m x 3.18m (10′ 9″ x 10′ 5″)
- Rear aspect double bedroom
- Double panel radiator
Bathroom 2.75m x 2.70m (9′ 0″ x 8′ 10″)
- Beautiful four piece suite comprising of roll top bath on raised platform
- Corner shower cubicle with dual waterfall shower attachment
- Dual flush WC
- Sink with vanity unit
- Heated towel rail
- Fully tiled
- Recessed lighting
Outside space:
- Fully enclosed low maintenance garden with ornate patio area laid in attractive red brick paving
- Outside tap
- Extensive brick paved driveway providing excellent parking
- Lawn to front with mature shrubs and trees
Garage 6.10m x 6.10m (20′ 0″ x 20′ 0″)
- Motorised door
- Composite pedestrian door
- Window
- Boiler
Room above garage 6.10m x 4.39m (20′ 0″ x 14′ 5″)
- Double panel radiator
- Access to storage
- Thermostat for heating
View more about this property click here
To view other properties click here
Joyce Clarke
2 West Street,
Portadown, BT62 3PD
028 3833 1111
