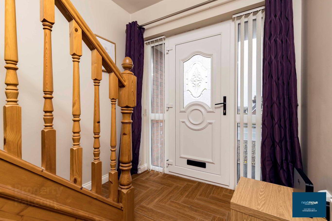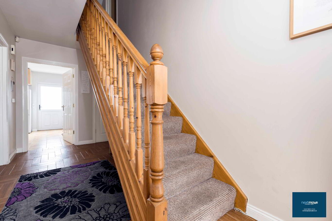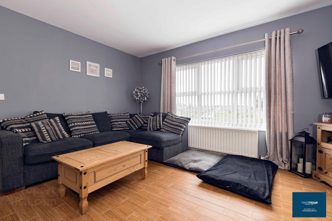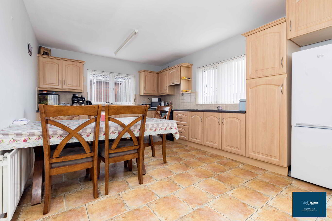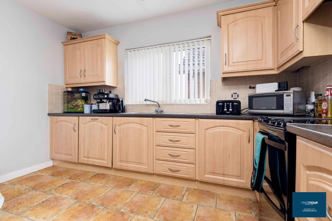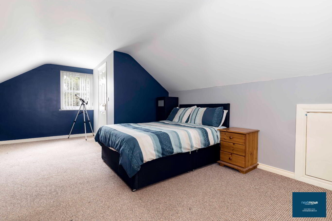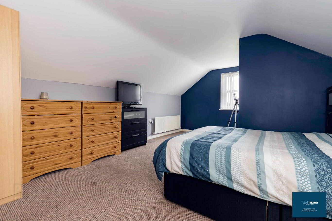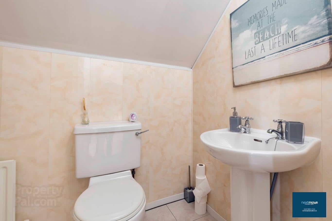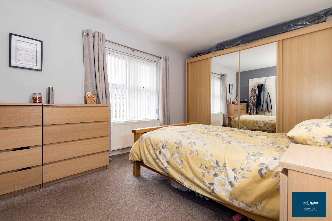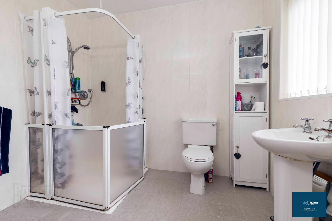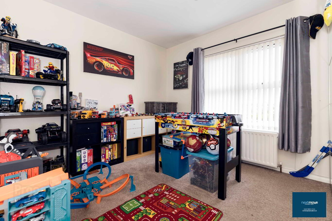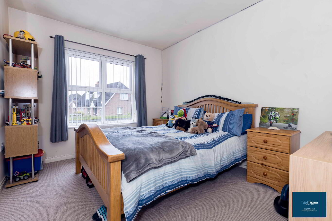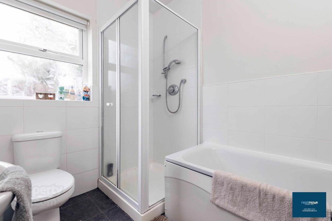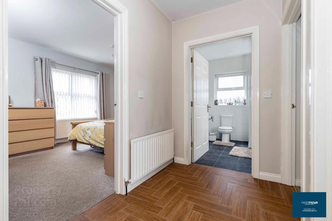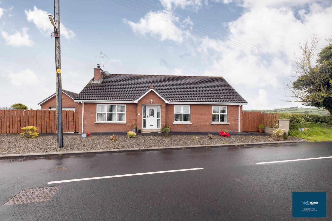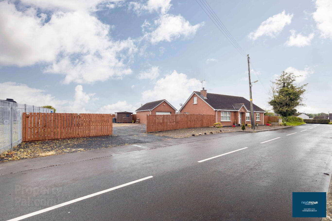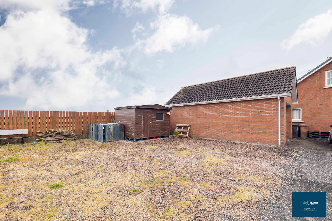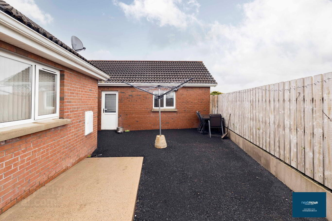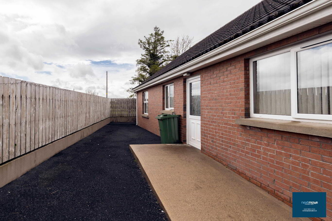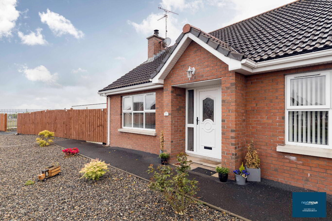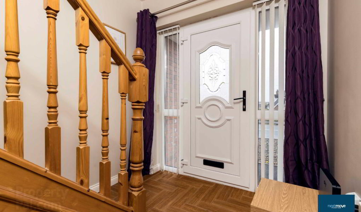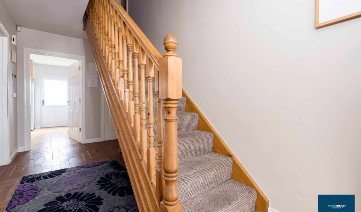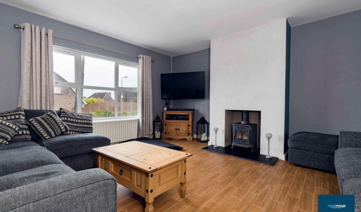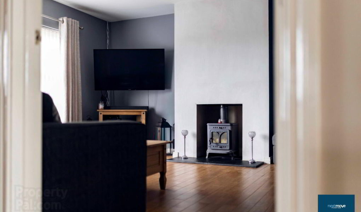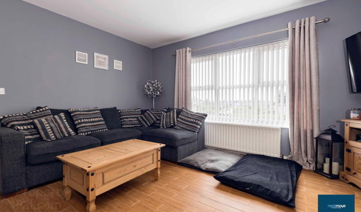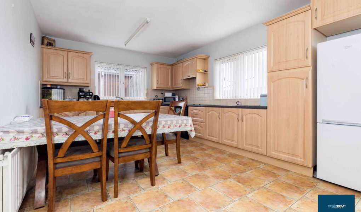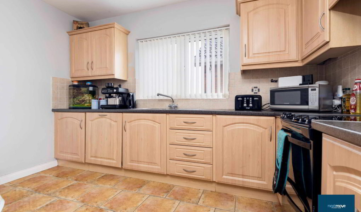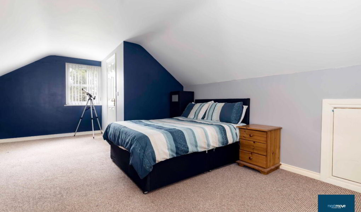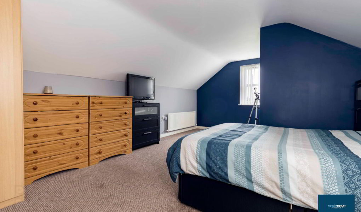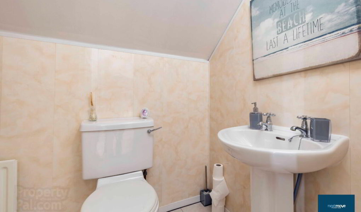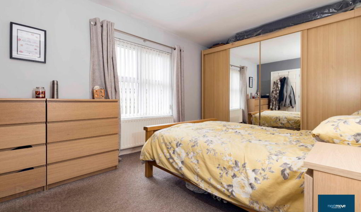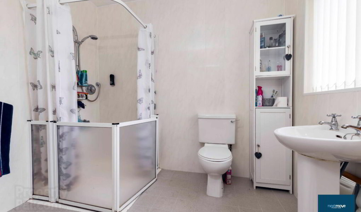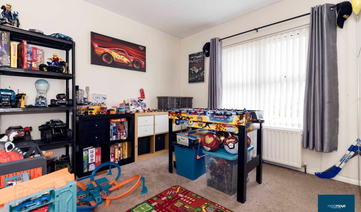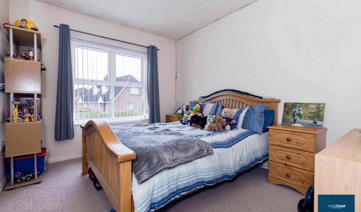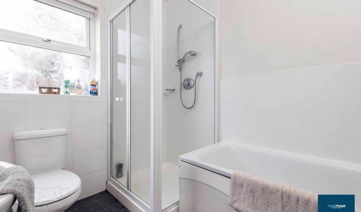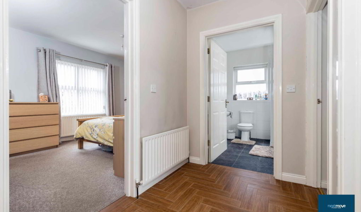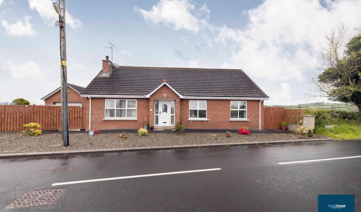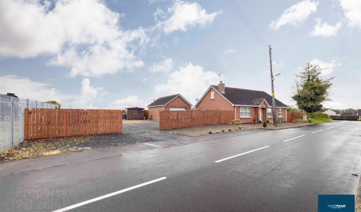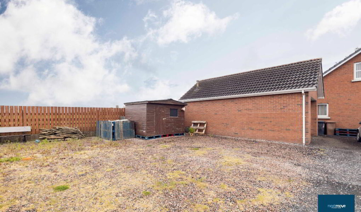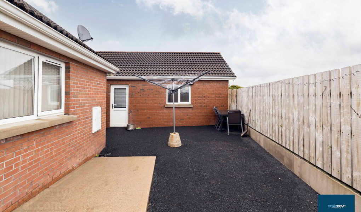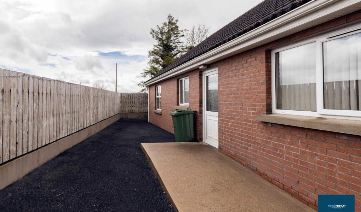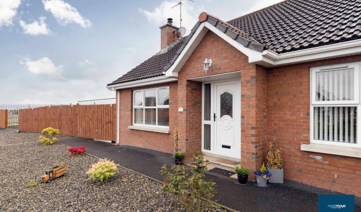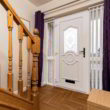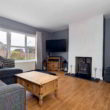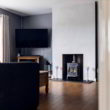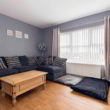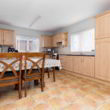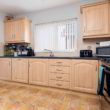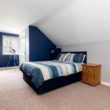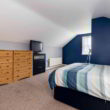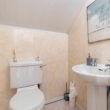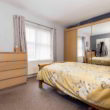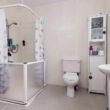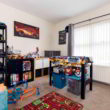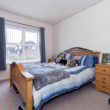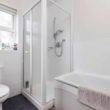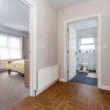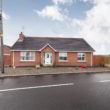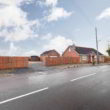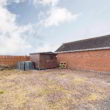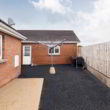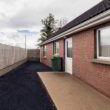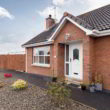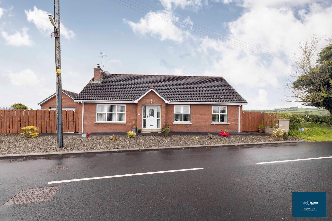
Address |
27 Old Gilford Road, Tandragee |
|---|---|
Price |
Offers over £250,000 |
Style |
Detached Bungalow |
Bedrooms |
5 |
Receptions |
1 |
Bathrooms |
3 |
Heating |
Oil |
Status |
For sale |
Next Move is proud to present 27 Old Gilford Road to the market. Occupying a spacious site on the edge of the Town with detached garage and a finish that will appeal to all. This fabulous chalet bungalow offers great living accommodation, kitchen/ dining room, five bedrooms two with master en-suites. This property must be seen to be appreciated.
Star Features
- Superb detached country residence set on a spacious site
- Stone driveway with ample space for parking
- Large Reception room
- Five double spacious bedrooms two with en-suite facilities
- Oil fired central heating
- Detached double garage
- PVC double glazing windows
Entrance Hall:
- PVC glazed front door
- tiled floor
- 2 x telephone points
Lounge: 15’11” x 14’10”
- Stove
- tiled floor
- blinds
- TV point
- double radiator
- power points
Kitchen/Dining: 19’7” x 11’8”
- High and low level units
- stainless steel sink unit
- integrated dishwasher
- partially tiled walls
- tiled floor
- double radiator
Bedroom No 1: 13’11” x 10’5”
- Built-in wardrobe
- carpet
- blinds
- double radiator
- power points
Ensuite:
- White suite
- large cubicle with PVC cladding
- tiled floor
- blinds
- double radiator
Bedroom No 2: 11’9” x 11’8”
- Carpet
- blinds
- double radiator
- power points
Bedroom No.3: 11’8 x 9’9”
- Carpet
- blinds
- double radiator
- power points
Bedroom No.4: 18’0’’ x 13’1’’
- Carpet
- radiator
- power points
Bedroom No 5: 21’10” x 13’0”
- Carpet
- blinds
- single radiator
- power points
Ensuite: 6’6” x 4’7”
- Sink
- toilet
- shower tray
- PVC cladding
- single radiator
Bathroom: 8’0” x 6’8”
- White suite with chrome fittings
- corner shower
- tiled floor
- partially tiled walls
Driveway: Stoned
Front Garden: Pebbled with shrubs
Rear Garden: Tarmac, concrete rear path
Garage: 22’8” x 13’9”
- Roller door
- lights
- power points
Other: OFCH, PVC windows, PVC facia boards and guttering
Viewings: Viewings are by appointment only and are highly recommended
View more about this property click here
To view other properties click here
Next Move Property
22 – 24 Market Street,
Tandragee, BT62 2BW
028 38840318
These particulars are given on the understanding that they will not be construed as part of a contract, conveyance or lease. Whilst every care is taken in compiling the information, we can offer no guarantee as to the accuracy thereof and enquirers must satisfy themselves regarding descriptions and measurements.
