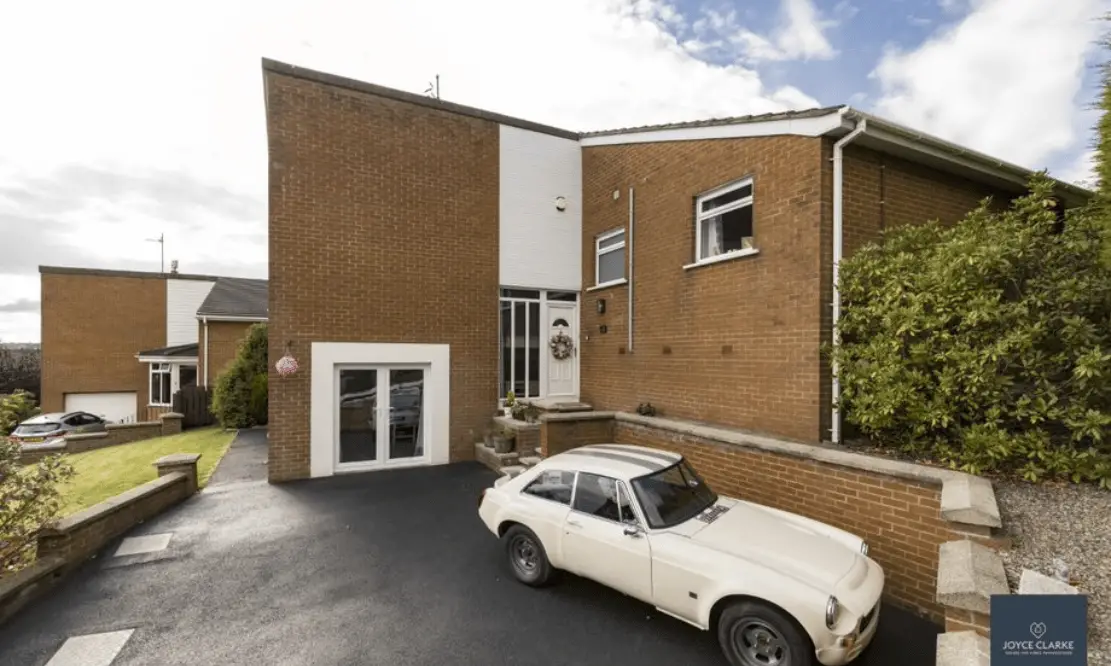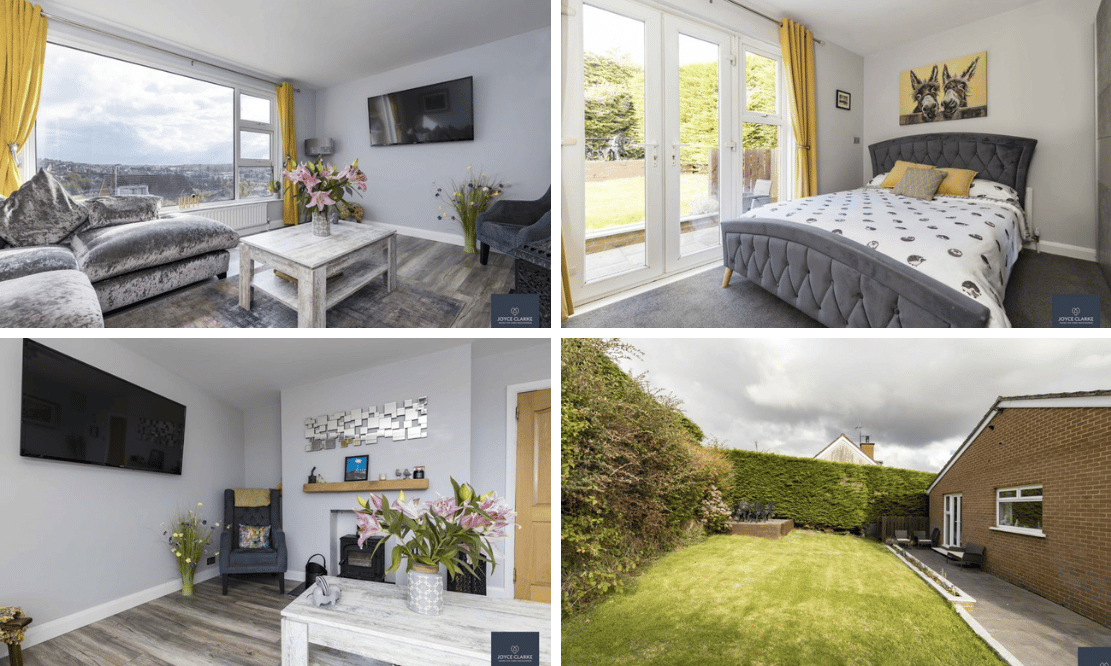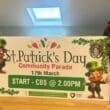
ADDRESS |
26 Richmond Heights, Banbridge |
|---|---|
STYLE |
Detached House |
STATUS |
For sale |
PRICE |
Offers around £199,950 |
BEDROOMS |
3 |
BATHROOMS |
1 |
RECEPTIONS |
1 |
EPC |
EPC 1 OF 26 RICHMOND HEIGHTS, BANBRIDGE |
26 Richmond Heights sits on a prime elevated site just off the popular Dromore Road, Banbridge and enjoys panoramic views of the town. This bright and spacious home offers three bedrooms, with the master having French doors opening out onto the patio at the rear.
The kitchen is open plan to dining and benefits from a range of integrated appliances. Relax in comfort in the living room with its picture frame window view of Banbridge, and enjoy winter evenings with heat from the multi fuel stove. The family bathroom is a modern suite with shower over bath.
This immaculately presented detached home has an adjoining treatment room with large store (formerly garage), with double doors onto front. There is a fully enclosed garden to the rear with paved patio ideal for entertaining. The tarmac driveway provides excellent parking for multiple cars. Viewing comes highly recommended.

Click here to view the full gallery
Features:
- Beautifully presented detached family home in a sought after area
- Three bedrooms (Master with French doors leading to garden)
- Spacious open plan kitchen dining with integrated appliances
- Modern bathroom with shower over bath
- Living room with multi fuel stove and beam mantle
- Gallery style landing
- Adjoining treatment room and store with French doors to driveway
- Fully enclosed rear garden with patio area for entertaining
- Panoramic views of Banbridge Town
Entrance Hall:
UPVC door with glazed fan and side panel. Open under stair. Double panel radiator.
Living Room: 3.65m x 4.82m (12′ 0″ x 15′ 10″)
Panoramic views of Banbridge. Multi fuel stove, with slate hearth and beam mantel. Laminate flooring. Double and single panel radiators.
Kitchen/Dining: 2.86m x 7.09m (9′ 5″ x 23′ 3″) 2.86m x 7.09m (9′ 5″ x 23′ 3″)
Open plan kitchen dining. Recessed lighting. Integrated appliances to include Bosch dishwasher, Belling oven and grill. Four ring ceramic hob with extractor over. Stainless steel one and a half bowl sink and drainer. Tiled splashback. Single panel radiator.
Utility:
Tiled floor. Space for stacked washing machine and tumble dryer. Part glazed UPVC door to rear. Store.
Gallery style landing with glazed balustrade
Master Bedroom: 3.79m x 3.15m (12′ 5″ x 10′ 4″)
Rear aspect double bedroom. Double panel radiator. French doors leading to garden
Bathroom: 2.58m x 1.81m (8′ 6″ x 5′ 11″)
Sink with vanity unit. Recessed lighting. Moulded bath with shower over. Heated towel rail. Dual flush WC. Part tiled walls. Window.
Bedroom Two: 3.03m x 3.62m (9′ 11″ x 11′ 11″)
Rear aspect double bedroom. Single panel radiator.
Bedroom Three: 2.84m x 2.86m (9′ 4″ x 9′ 5″)
Front aspect bedroom. Single panel radiator. Laminate flooring.
Garage / Treatment Room: 4.72m x 3.47m (15′ 6″ x 11′ 5″)
Laminate flooring. Single panel radiator. French doors to driveway.
Store: 3.21m x 2.88m (10′ 6″ x 9′ 5″)
Power and light.
Outside:
Rear garden fully enclosed. Tarmac driveway to front with parking for multiple cars. Lawns to the front with mature plants and trees. Access gate to rear.
View more about this property click here
To view other properties click here
Joyce Clarke
2 West Street,
Portadown, BT62 3PD
028 3833 1111






