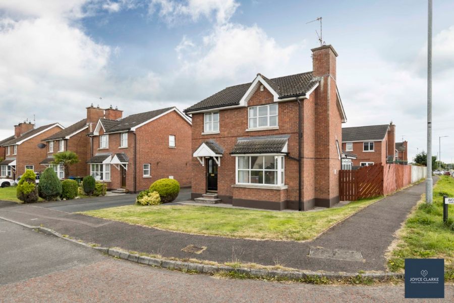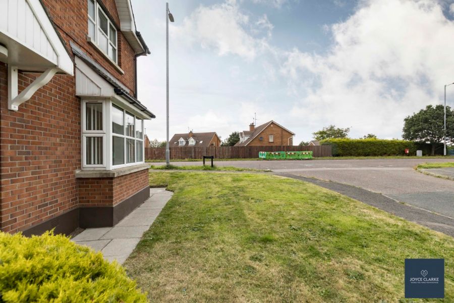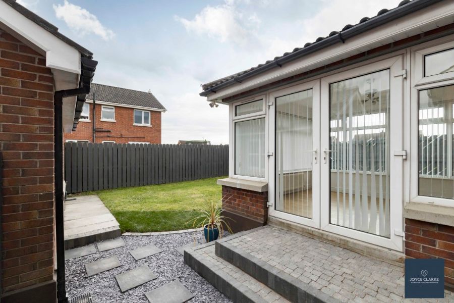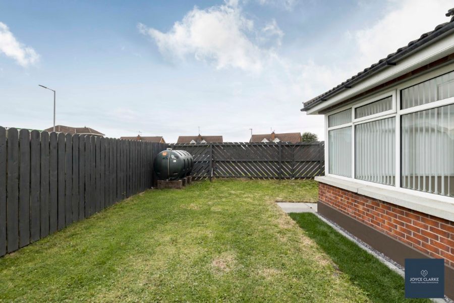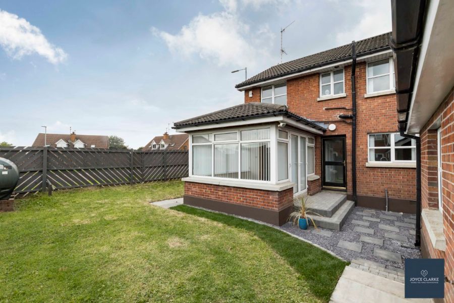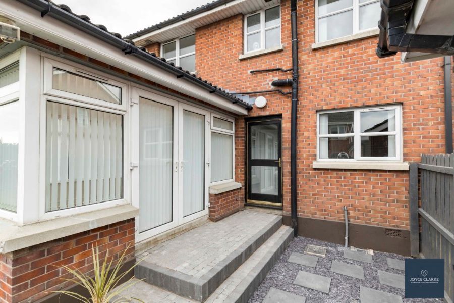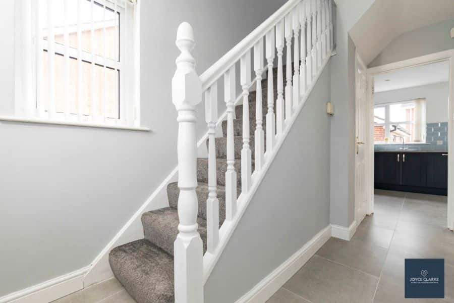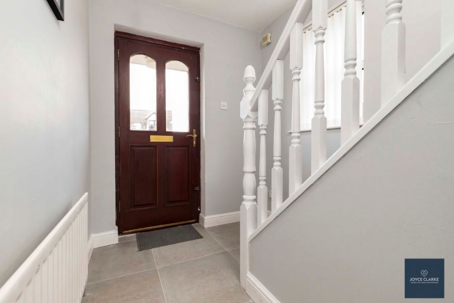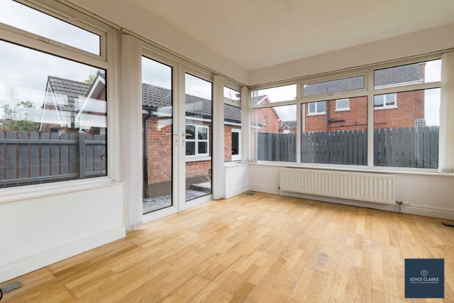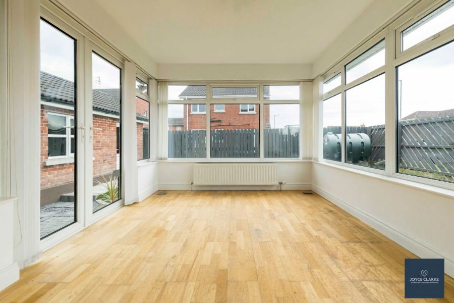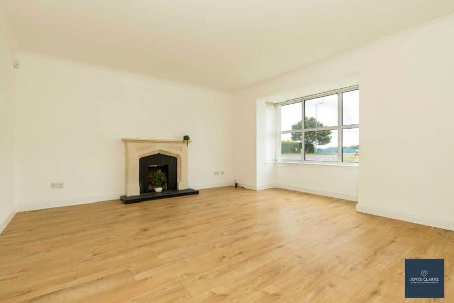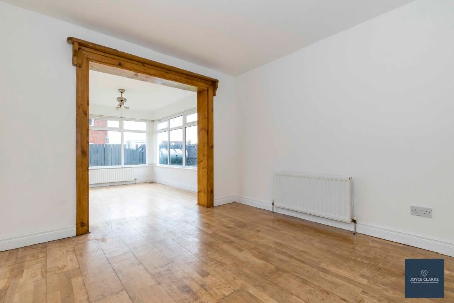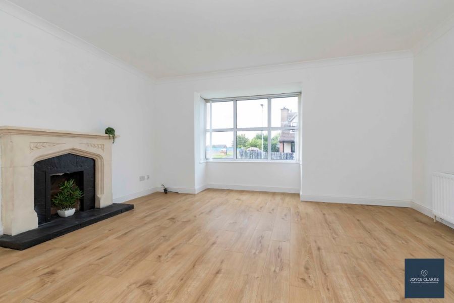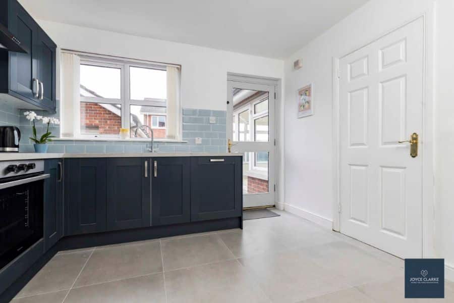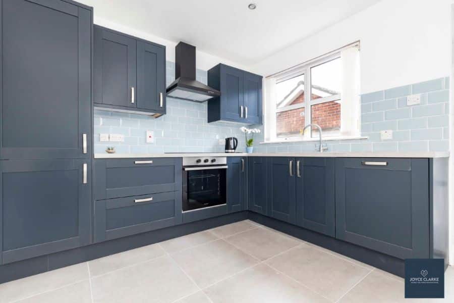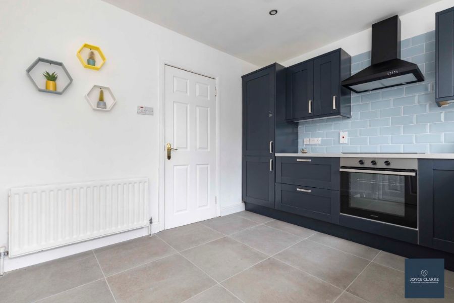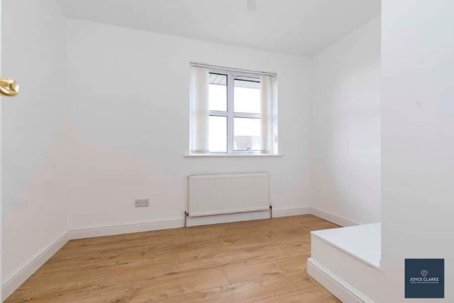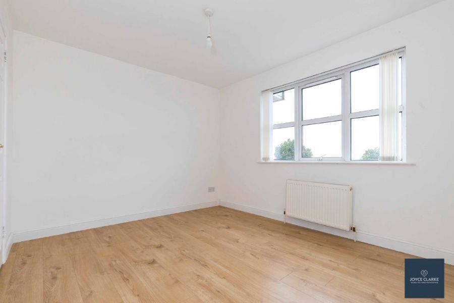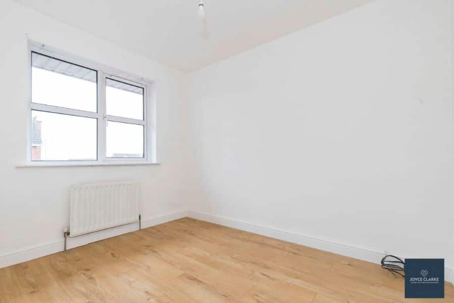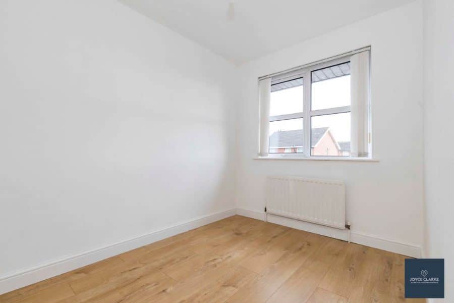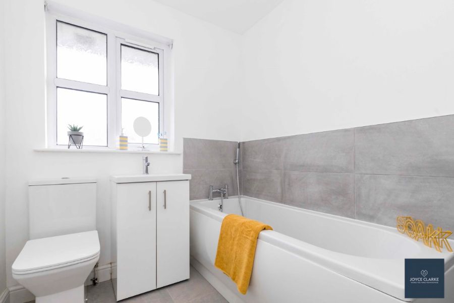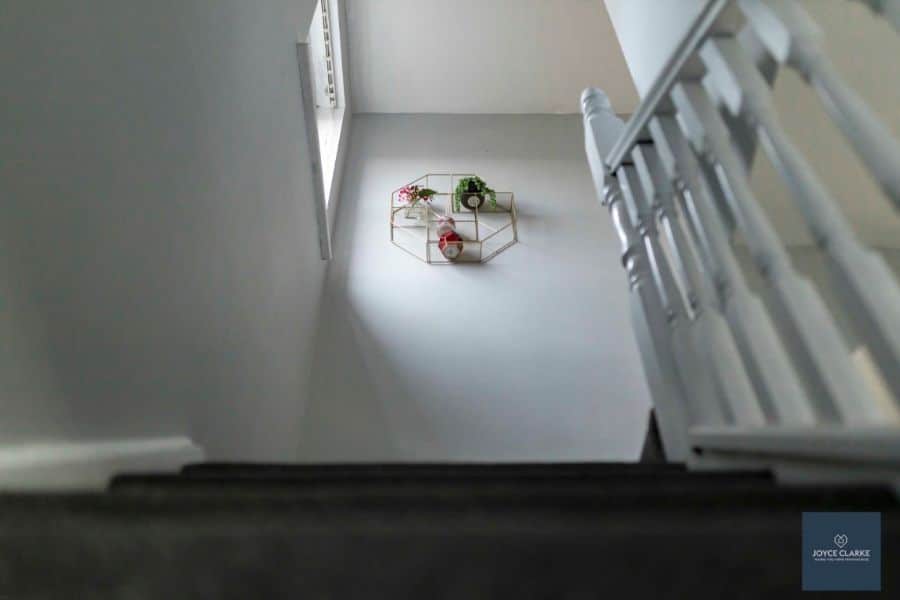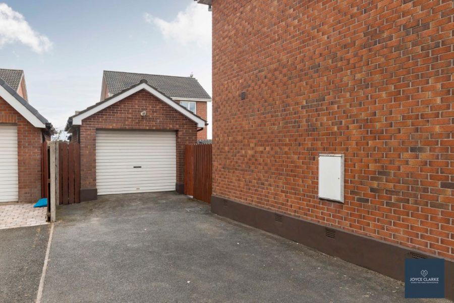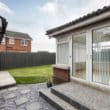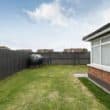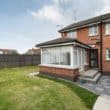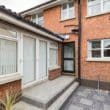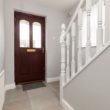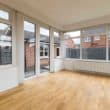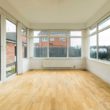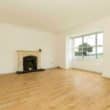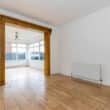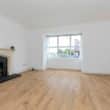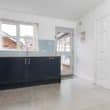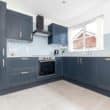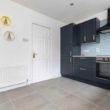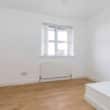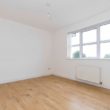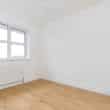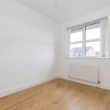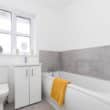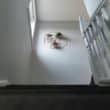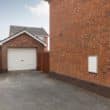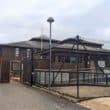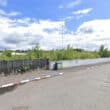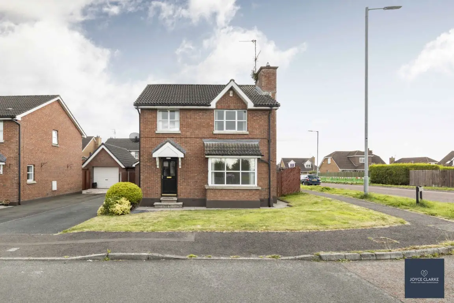
| ADDRESS | 2 Avondale Manor, Craigavon |
|---|---|
| STYLE | Detached House |
| STATUS | For sale |
| PRICE | Offers around £199,950 |
| BEDROOMS | 4 |
| BATHROOMS | 2 |
| RECEPTIONS | 2 |
| EPC |
2 Avondale Manor will tick all the boxes for you offering a stylish red brick detached family home, ideally situated within walking distance of Craigavon’s shops and cinema complex as well as being easily access to the M1 which is just a few minutes away by car.
This family home is bright and spacious throughout, and has been recently modernised from top to toe. The kitchen is the heart of every home, and this brand new blue kitchen has been well designed and comes with integrated appliances. A separate dining room adjoins the kitchen.
In addition to a spacious living room there is a sunroom with French doors opening out onto the garden. There are four well proportioned bedroom to the first floor with the master having a modern en-suite. The family bathroom is also recently fitted, and has been tastefully finished.
Freshly painted, with newly laid carpets, this home is the perfect opportunity to acquire a four bedroom property in pristine order.
To the rear there is a private fully enclosed garden, with tarmac driveway to the side providing ample parking.
FEATURES:
- Beautifully presented red brick detached home
- Four well proportioned bedrooms
- Stunning new blue kitchen with integrated appliances
- Stylish new bathroom and en-suite
- Detached garage plumbed for utility
- Sunroom with French doors leading to garden
- Spacious living room with open fire
- Separate dining room
- Ideally located within walking distance of shops and amenities with the M1 just a few minutes by car
Entrance hall:
- Single panel radiator
- Telephone point and electrical socket
- Stairs leading to first floor
Kitchen: 3.33m x 2.96m (10′ 11″ x 9′ 9″)
- High and low level kitchen units
- Integrated electric hob and oven, extractor canopy above
- Integrated fridge freezer and dishwasher
- One and a half bowl stainless steel sink and drainer unit
- Double panel radiator
Dining room: 3.15m x 2.97m (10′ 4″ x 9′ 9″)
- Solid wood flooring
- Double panel radiator
- Solid wood arch way leading to sunroom
Living room: 4.70m x 4.56m (15′ 5″ x 15′ 0″)
- Laminate wood effect flooring
- Feature fireplace with sandstone surround
- TV point
- Double panel radiator
Sunroom: 3.70m x 2.96m (12′ 2″ x 9′ 9″)
- Solid wood flooring
- Double panel radiator
- Electric sockets
- TV point
- UPVC doors giving access to rear
First floor landing
- Access to loft
- Hotpress with storage
Master bedroom: 3.35m x 2.97m (11′ 0″ x 9′ 9″)
- Front aspect double bedroom
- Laminate wood effect flooring
- Single panel radiator
Ensuite: 1.62m x 0.98m (5′ 4″ x 3′ 3″)
- Three piece white suite comprising of shower cubicle with mains fed shower
- Wash hand basin with pedestal
- Low flush WC
- Tiled flooring
- Extractor fan
- Single panel radiator
Bedroom two: 2.97m x 2.40m (9′ 9″ x 7′ 10″)
- Rear aspect bedroom
- Laminate flooring
- Single panel radiator
Bedroom three: 2.97m x 2.11m (9′ 9″ x 6′ 11″)
- Rear aspect bedroom
- Laminate flooring
- Single panel radiator
Bedroom four: 3.13m x 2.96m (10′ 3″ x 9′ 9″)
- Front aspect bedroom
- Laminate flooring
- Double panel radiator
Garage: 5.55m x 3.10m (18′ 3″ x 10′ 2″)
- Roller door
- Light above garage
- UPVC glazed pedestrian door and window
- Plumbed for washing machine
Rear garden
- Fully enclosed rear garden with lawn and boundary fence
- Outside tap
- Brick steps from sunroom
- Partially stoned section of garden
Outside space
- Tarmac driveway providing ample parking
- Access gate to garden
- Front garden with laid in lawn
- Outside light at front door
View more about this property click here
To view other properties click here
Joyce Clarke
2 West Street,
Portadown, BT62 3PD
028 3833 1111
