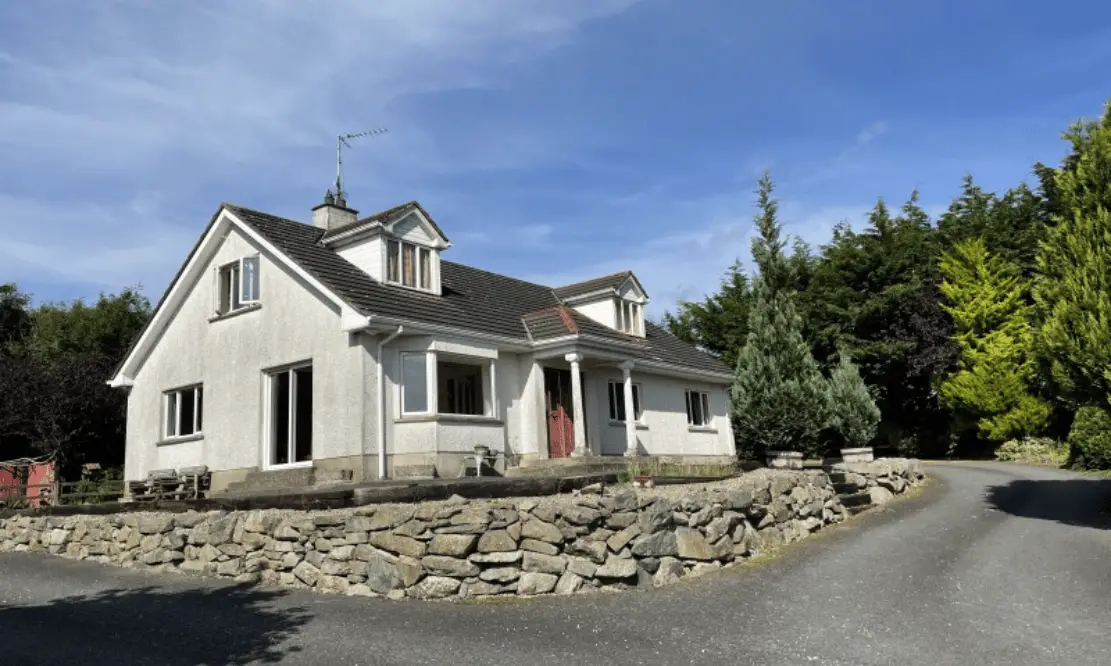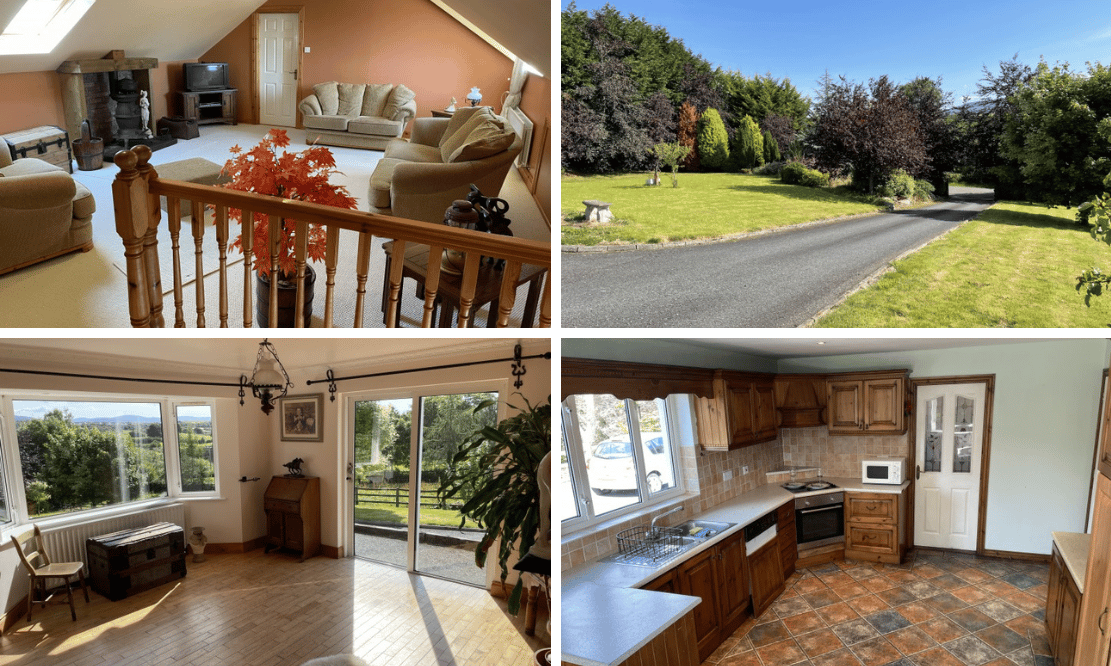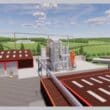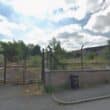
Price |
Asking price £289,500 |
Rates |
£2,005.60 pa* |
Stamp Duty |
|
Typical Mortgage |
£1,099.76 per month£57,900 (20%) deposit (30 year term) |
Style |
Bungalow |
Bedrooms |
5 |
Receptions |
1 |
Bathrooms |
1 |
EPC |
|
Status |
For sale |
Occupying an elevated position, this handsome detached dormer bungalow occupies an elevated position affording views across open countryside to Slieve Gullion and the Cooley Mountains.

Approached by a sweeping tarred driveway, the property is set on extensive gardens extending to approximately 0.75 acres. Internally, the property offers a wealth of accommodation that could be easily adapted to suit the occupier’s requirements making it ideal for modern family living. Briefly comprising on the ground floor are three generously proportioned bedrooms, family bathroom, bespoke kitchen and dining area, WC and utility. On the first floor is a large living space and two double bedrooms.
A delightful rural setting – ideal for those seeking a quieter, relaxed pace of living. With so much on offer we anticipate strong demand therefore early viewing is advised.
Kitchen / Dining 6.7m x 3.5m (21’11” x 11’5″)
Excellent range of high and low level units incorporating worktops and upstands, stainless steel sink with mixer tap, single oven, ceramic hob, integrated fridge freezer, integrated dishwasher, tiled flooring.
Utility Room 2.1m x 2.2m (6’10” x 7’2″)
Range of high and low level units, laminate worktops, stainless steel sink unit with drainer and mixer tap, tiled splash back, plumbed for washing machine, space for tumble dryer
W.C 1.0m x 2.1m (3’3″ x 6’10”)
Living Room 4.5m x 5.0m (14’9″ x 16’4″)
Attractive fireplace with matching inset and hearth. Solid wood flooring.
Bedroom 1 3.2m x 3.6m (10’5″ x 11’9″)
Bedroom 2 3.6m x 3.5m (11’9″ x 11’5″)
Bedroom 3 3.6m x 3.5m (11’9″ x 11’5″)
Family Bathroom 2.2m x 3.5m (7’2″ x 11’5″)
Four piece white suite comprising corner bath, shower enclosure with Triton electric shower unit, wash hand basin with mixer tap, wc, Fully tiled walls and flooring.
Open Plan Landing 7.4m x 5.3m (24’3″ x 17’4″)
Bedroom 4 2.9m x 5.3 (9’6″ x 17’4″)
Bedroom 5 4.3m x 5.3m (14’1″ x 17’4″)
View more about this property click here
To view other properties click here
Kernan Property Services
26 Newry Street,
Crossmaglen, BT35 9JH
028 30868404






