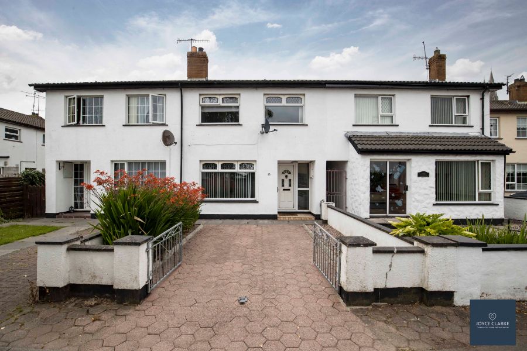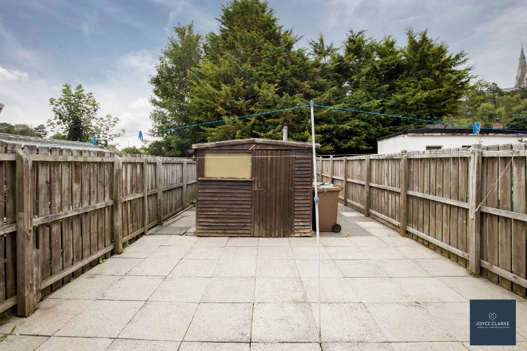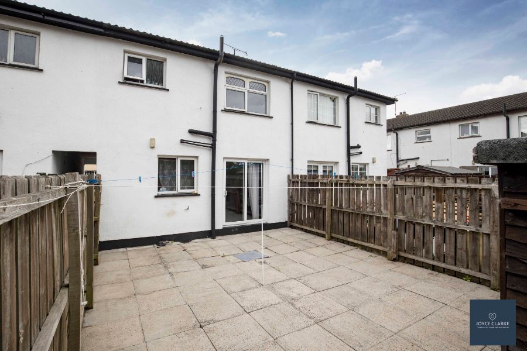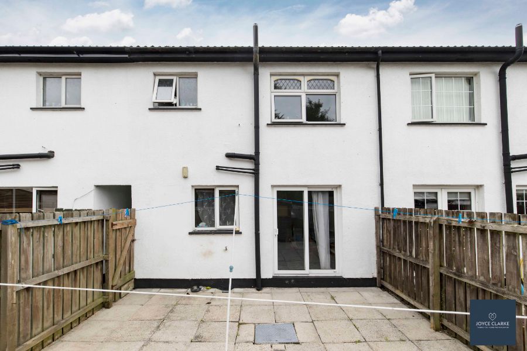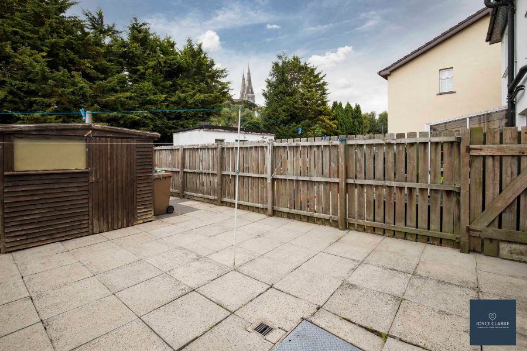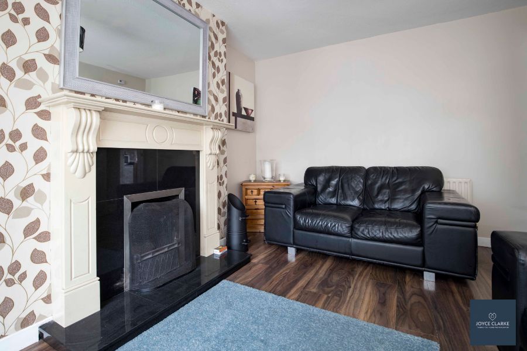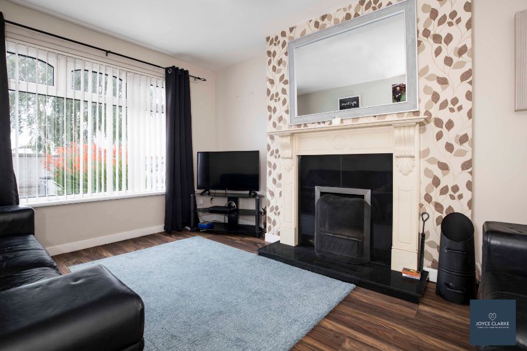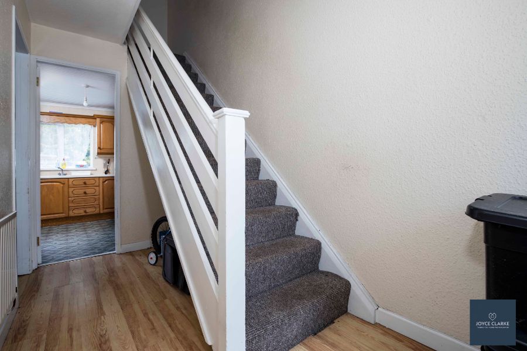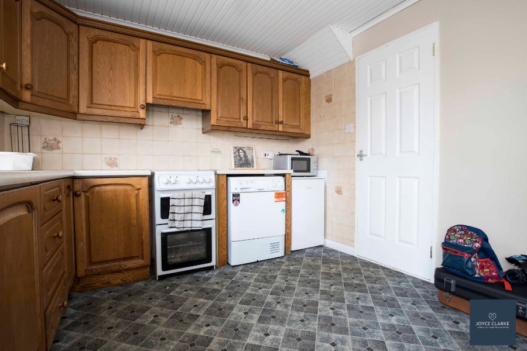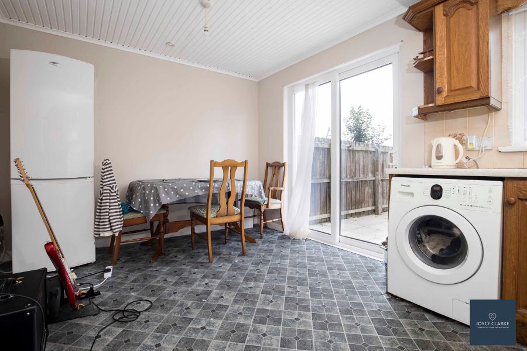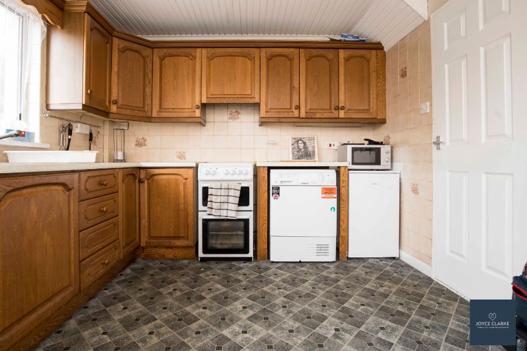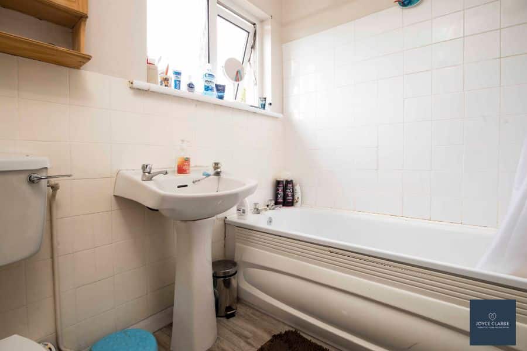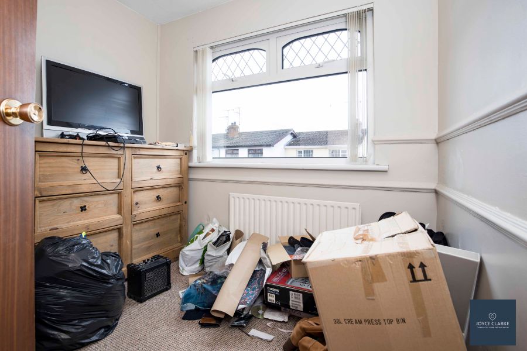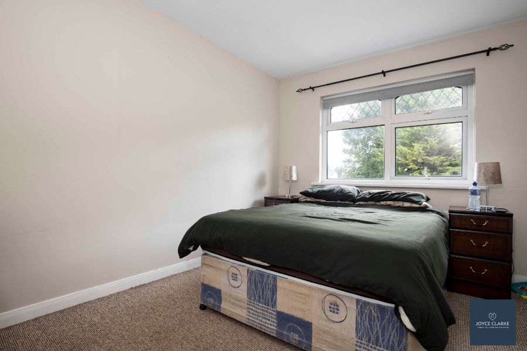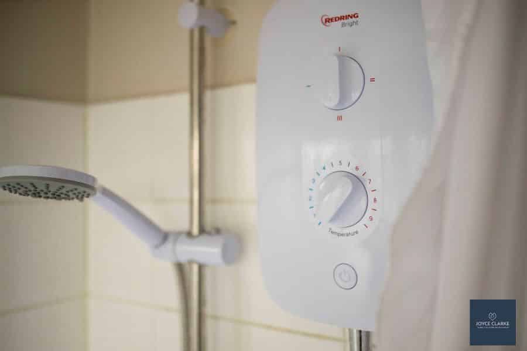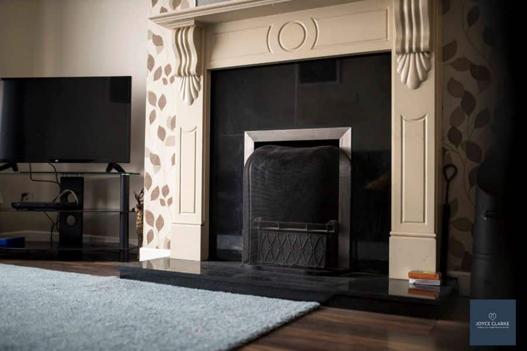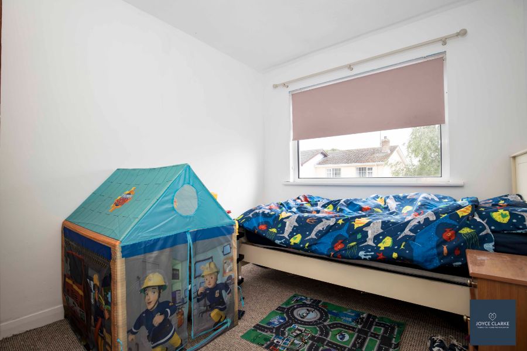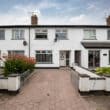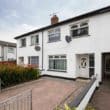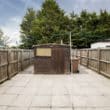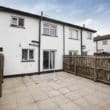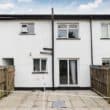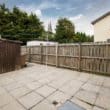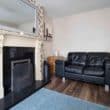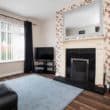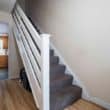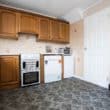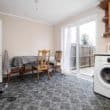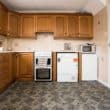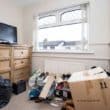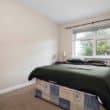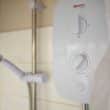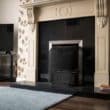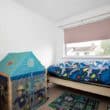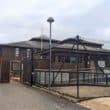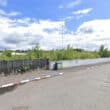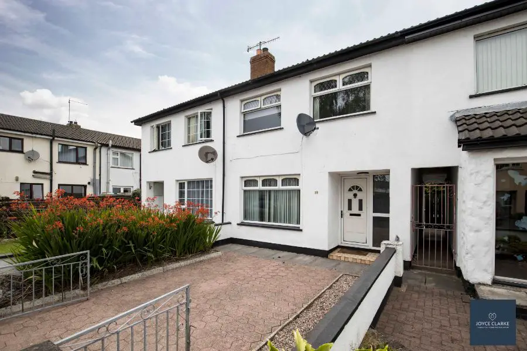
ADDRESS |
18 Cathedral Mews, Armagh |
|---|---|
STYLE |
Terrace House |
STATUS |
For sale |
PRICE |
Offers around £110,000 |
BEDROOMS |
3 |
BATHROOMS |
1 |
RECEPTIONS |
1 |
EPC |
EPC 1 OF 18 CATHEDRAL MEWS, ARMAGH |
If you are keen to get onto the property market, or sourcing an investment for rental 18 Cathedral Mews, Armagh will tick all your boxes.
It is ideally located within walking distance of schools, shops and Armagh city centre making this perfect for those who like to have amenities near at hand.
This well presented home offers three bedrooms, spacious living room, open plan kitchen dining and family bathroom. Parking is at the front of this home in an enclosed gated driveway. To the rear there is a low maintenance garden.
Early viewing is recommended.
FEATURES:
- Super mid terraced property in a popular location
- Fully enclosed paved front garden providing off street parking
- Three bedrooms
- Open plan kitchen dining
- Living room with feature fireplace
- Family bathroom with shower over bath
- Low maintenance rear garden
- Oil fire central heating
- Chain free
- Walking distance to schools, shops and amenities
Entrance hall:
- UPVC entrance door with glazed panel to side
- Single panel radiator
- Wood effect laminate flooring
Living room: 3.27m x 4.33m (10′ 9″ x 14′ 2″)
- Feature fireplace with granite back panel and hearth
- Wood effect laminate flooring
- Single panel radiator
Kitchen / dining: 5.15m x 3.06m (16′ 11″ x 10′ 0″)
- Range of high and low level kitchen cabinets with solid wood doors
- Tiled splashback
- Space for cooker, washing machine, fridge and freezer
- Stainless steel one and a half bowl sink and drainer unit
- Tile effect vinyl flooring
- Single panel radiator
- UPVC sliding patio door to rear garden
First floor landing:
- Access to hotpress and attic
Bedroom one: 2.86m x 3.77m (9′ 5″ x 12′ 4″) (MAX)
- Rear aspect double bedroom
- Single panel radiator
Bedroom two: 2.55m x 3.62m (8′ 4″ x 11′ 11″)
- Front aspect double bedroom
- Single panel radiator
Bedroom three: 2.52m x 2.3m (8′ 3″ x 7′ 7″)
- Front aspect bedroom
- Single panel radiator
- Storage closet
Bathroom: 2.19m x 1.7m (7′ 2″ x 5′ 7″)
- Three piece bathroom suite comprising of panel bath with electric shower above
- WC, wash hand basin with pedestal
- Wood effect vinyl flooring
- Double panel radiator
Outside space:
- Paved front garden providing private off street parking
- Gated access
Rear garden:
- Fully enclosed rear garden with gated access to side
- Majority of garden laid in paved patio
- Large shed with oil burner
- Oil tank
View more about this property click here
To view other properties click here
Joyce Clarke
2 West Street,
Portadown, BT62 3PD
028 3833 1111
