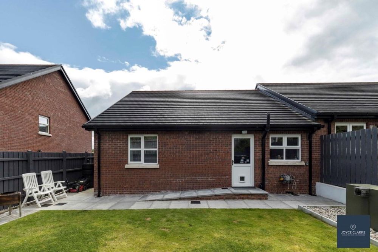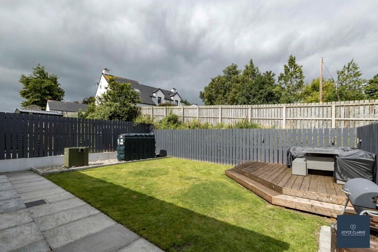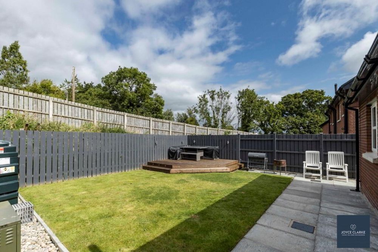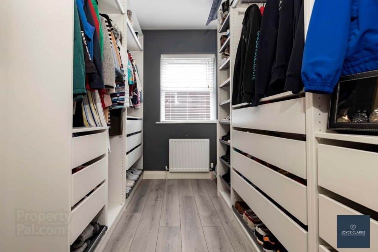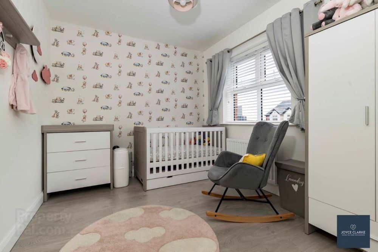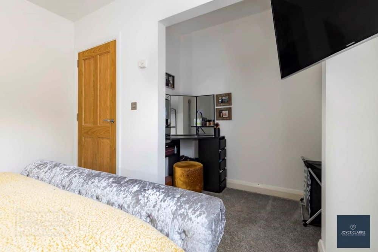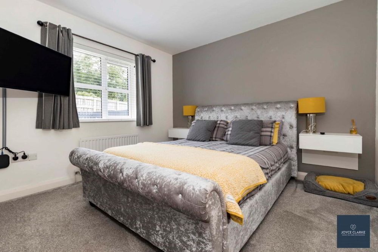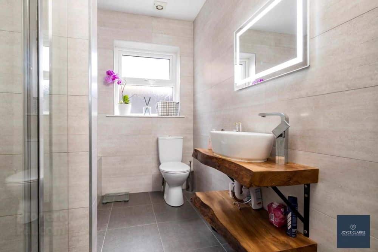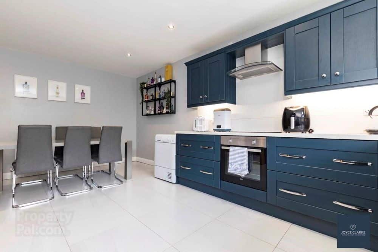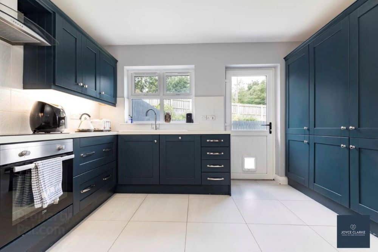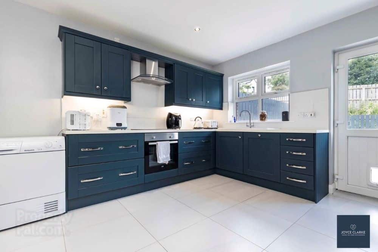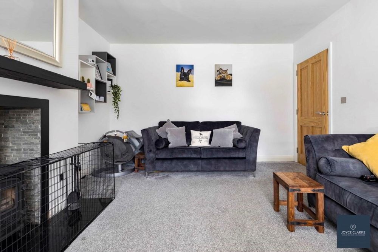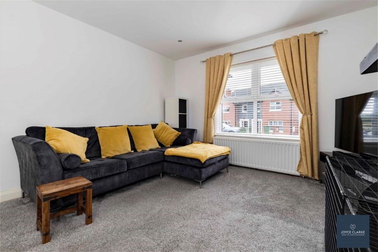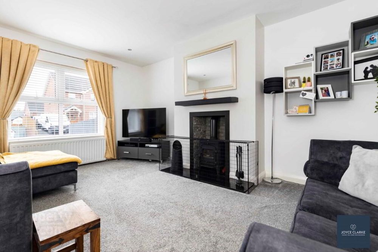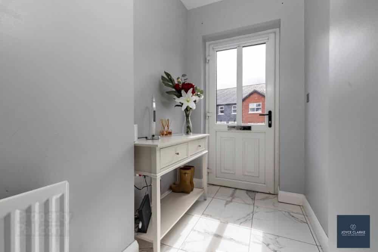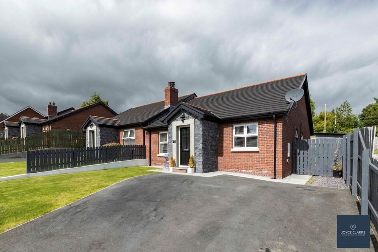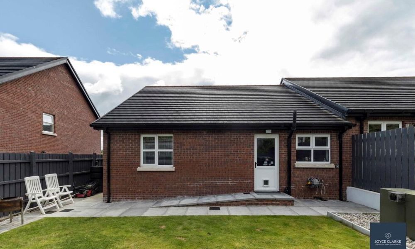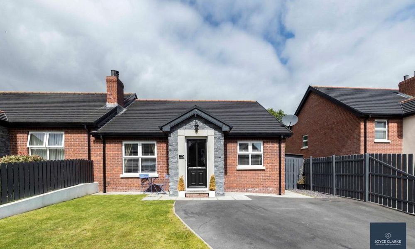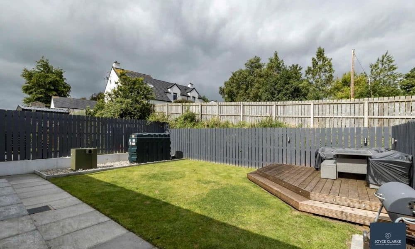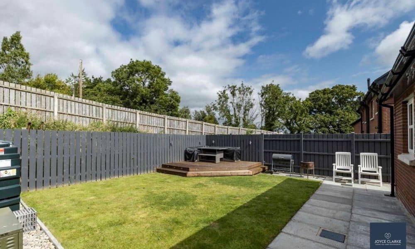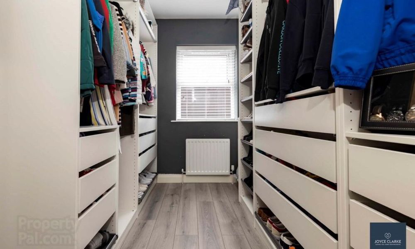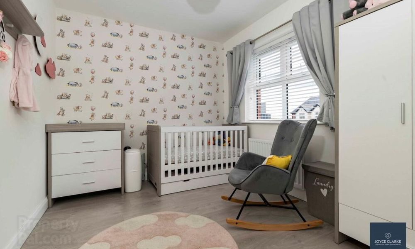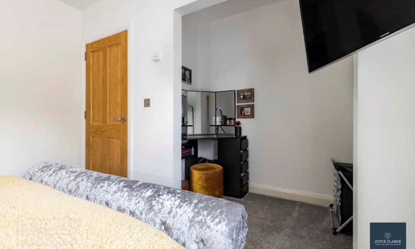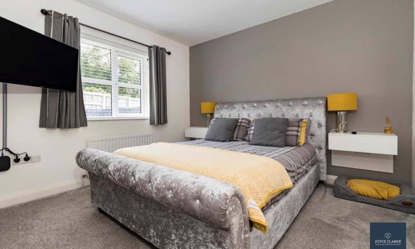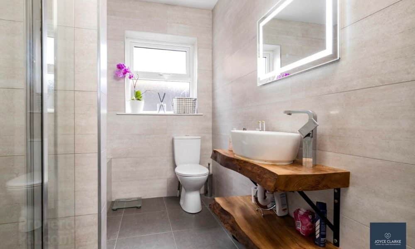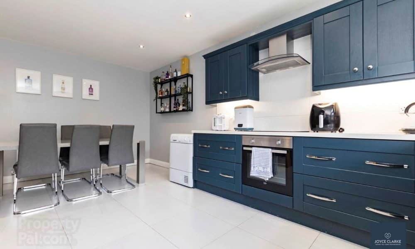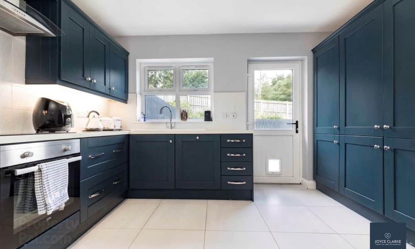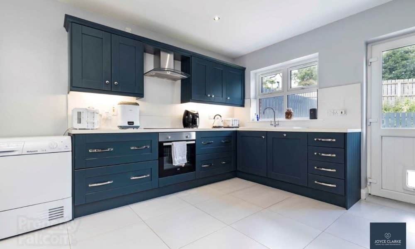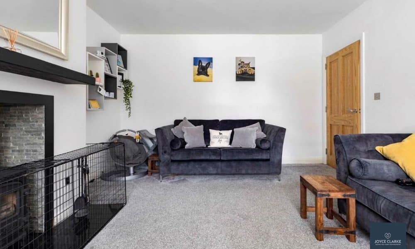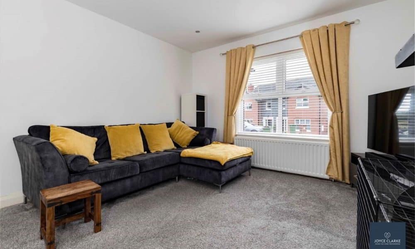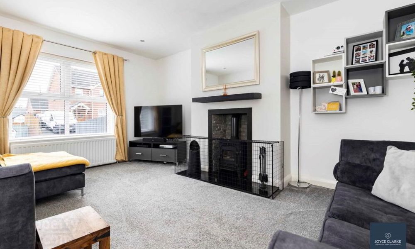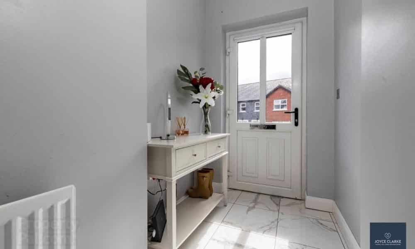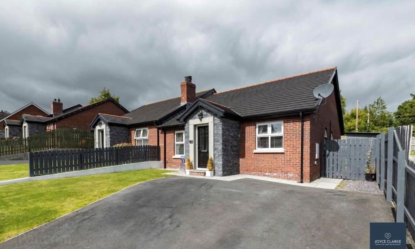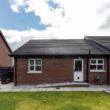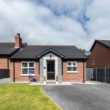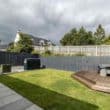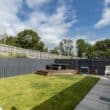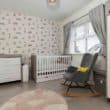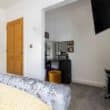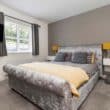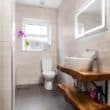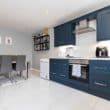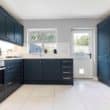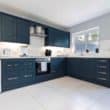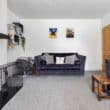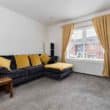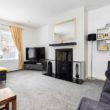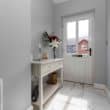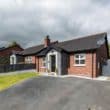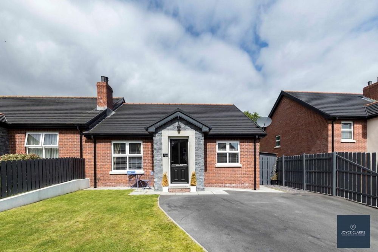
ADDRESS |
17A Moss View, Waringstown |
|---|---|
STYLE |
Semi-detached House |
STATUS |
For sale |
PRICE |
Offers over £165,000 |
BEDROOMS |
3 |
BATHROOMS |
1 |
RECEPTIONS |
1 |
17a Moss View is a stylish semi detached bungalow with beautiful stone detail to the exterior, just a few minutes walk from the heart of Waringstown Village. It offers a bright and spacious living room with multi fuel stove complimented with a beam mantle.
The kitchen is the heart of every home, and this property has a fantastic one! Stunning blue high and low level units with feature larder style wall cupboards are coordinated with contrasting work top and attractive ceramic sink.
It comes with integrated appliances to include oven, 4 ring ceramic hob, dishwasher and fridge freezer. The bathroom is a modern four piece suite with eye catching solid wood shelving below the sink making quite the show piece!
There are three bedrooms, with the master having a walk in dressing area. A fully enclosed rear garden offers great privacy, and has a lovely raised decking area and paved patio ideal for entertaining.
Features:
- Attractive semi detached bungalow in a sought after location
- Spacious living room with multi fuel stove and beam mantle
- Stunning fitted navy kitchen with an array of storage units and integrated appliances
- Modern bathroom suite with separate shower and bath
- Three bedrooms
- Fully enclosed garden to the rear with raised decking area
- Walking distance to schools, shops and amenities
- Tarmac driveway with access gate to rear
- Oil fire central heating
Entrance
- PVC entrance door with glazing above.
- Leading to hallway.
- Hotpress.
- Access to roofspace.
- Recessed lighting.
- Single panel radiator.
- Tiled flooring.
Kitchen Dining: 5.48m x 3.86m (18′ 0″ x 12′ 8″)
- Stunning dark blue kitchen with coordinating work top featuring an array of high and low level units in addition to larder style wall cupboards.
- Integrated appliances include oven, 4 ring ceramic hob with stainless steel and glass extractor over, dishwasher and fridge freezer.
- Ceramic sink and drainer.
- Tiled floor and part tiled walls.
- Recessed lighting.
- Double panel radiator.
- Part glazed uPVC door leading to rear of property.
Living Room: 4.96m x 3.85m (16′ 3″ x 12′ 8″)
- Multi fuel stove with slate chamber and beam mantle over, set upon tiled hearth.
- Recessed lighting.
- Double panel radiator.
Bathroom: 3.18m x 2.10m (10′ 5″ x 6′ 11″)
- Modern four piece suite comprising of walk in shower enclosure with dual waterfall shower head attachments.
- Bath.
- Dual flush WC.
- Floating sink with beautiful solid wood shelving below.
- Heated towel rail.
- Fully tiled.
- Window.
Master Bedroom: 3.18m x 3.36m (10′ 5″ x 11′ 0″)
- Rear aspect double bedroom.
- Thermostat for heating.
- Recessed lighting.
- Double panel radiator.
- Walk in dressing area with recessed lighting
Bedroom Two: 3.18m x 2.69m (10′ 5″ x 8′ 10″)
- Front aspect bedroom.
- Laminate flooring.
- Single panel radiator.
Bedroom Three: 3.18m x 2.01m (10′ 5″ x 6′ 7″)
- Side aspect bedroom.
- Laminate flooring.
- single panel radiator.
- Recessed lighting.
Outside:
- Fully enclosed rear garden laid in lawn.
- Raised decking area for entertaining.
- Outside tap.
- Ramp for ease of access to back door.
- Access gate to tarmac driveway.
View more about this property click here
To view other properties click here
Joyce Clarke
2 West Street,
Portadown, BT62 3PD
028 3833 1111
