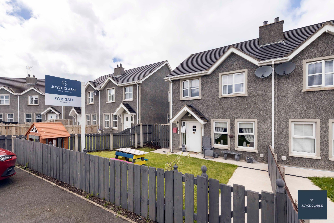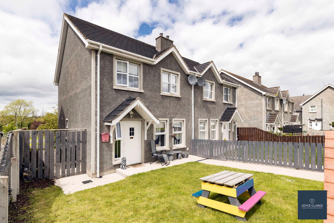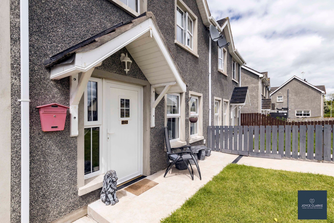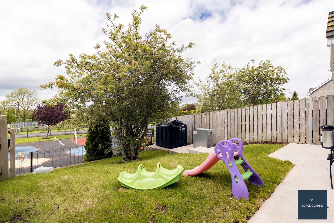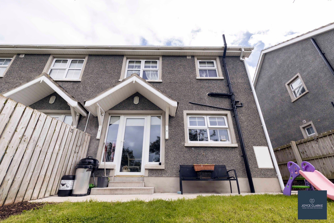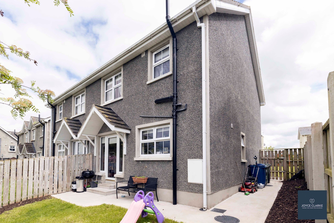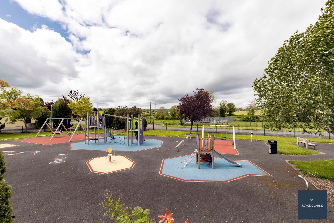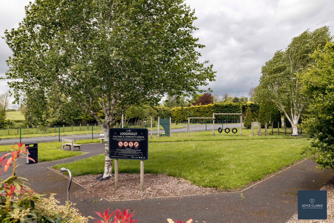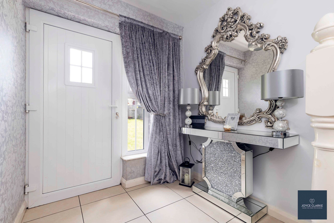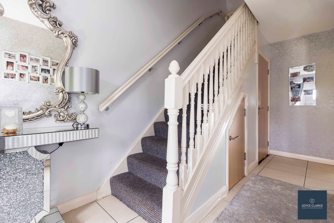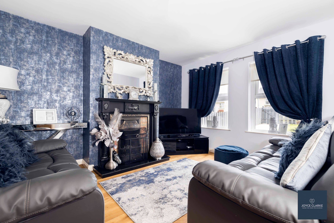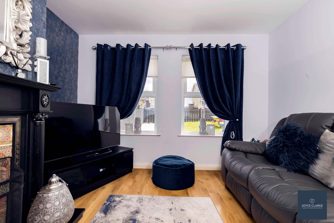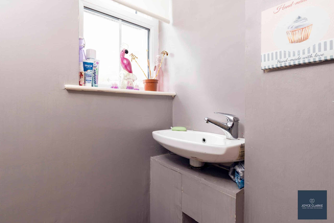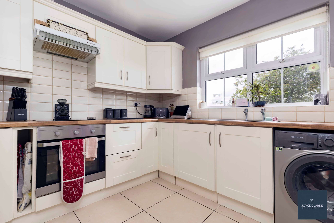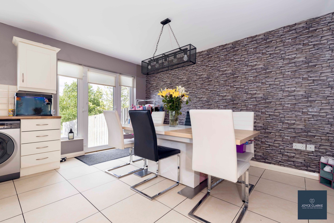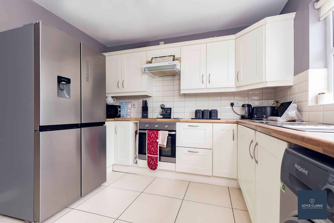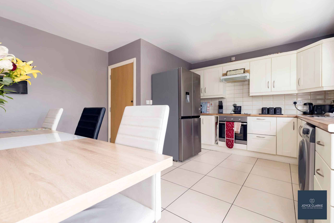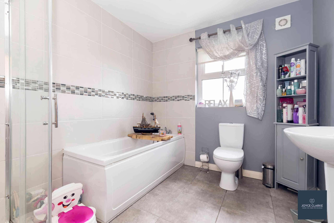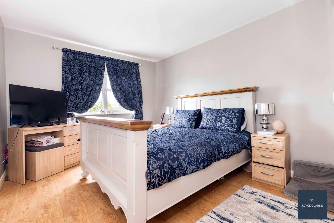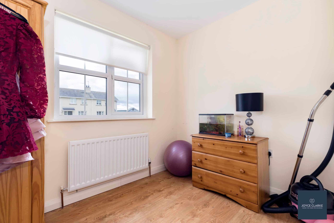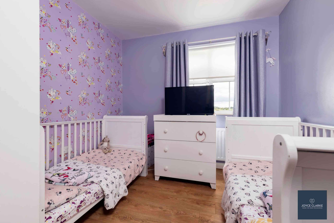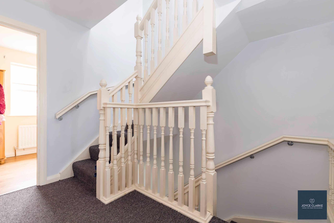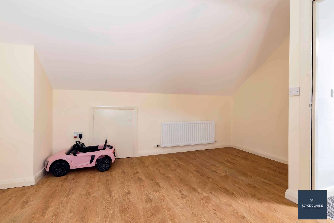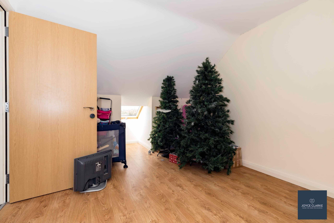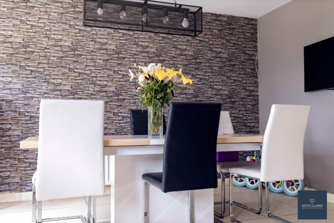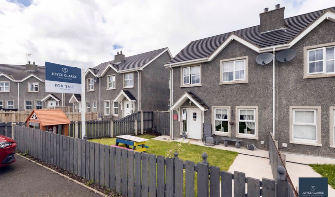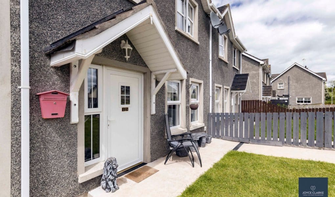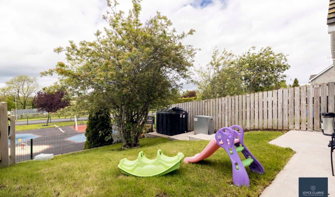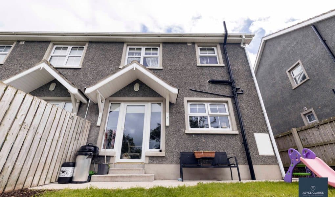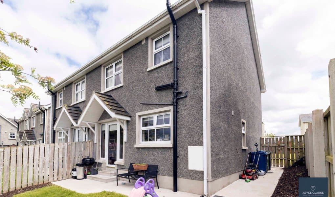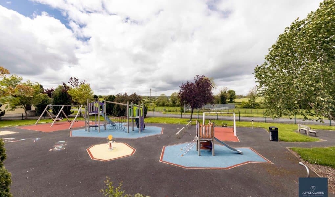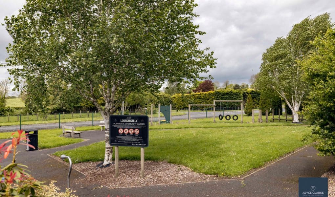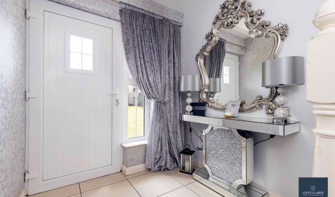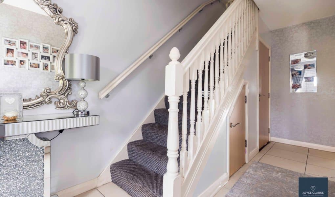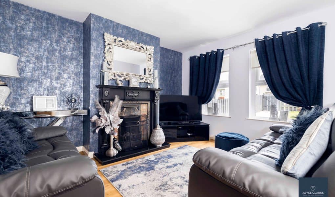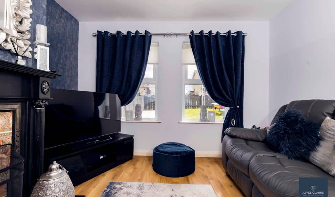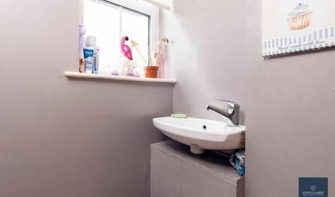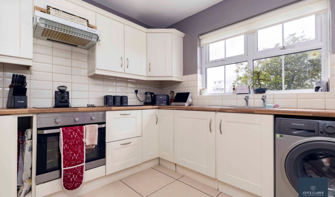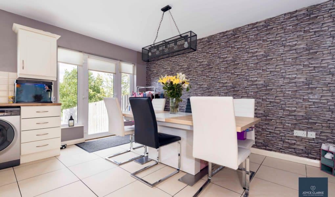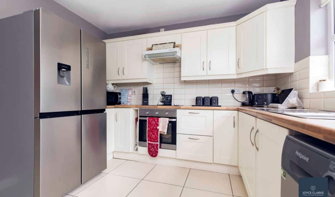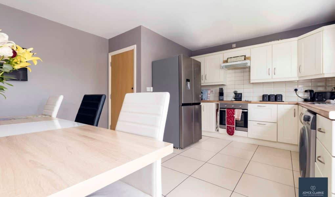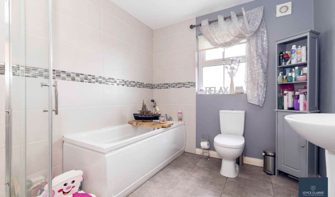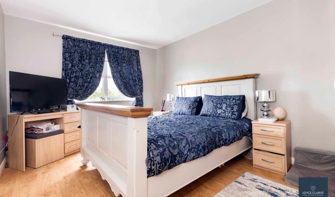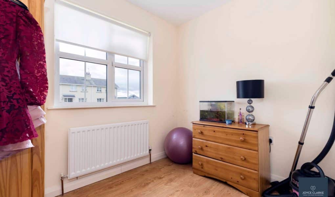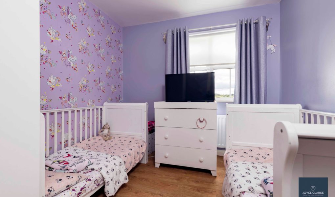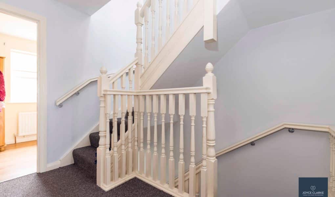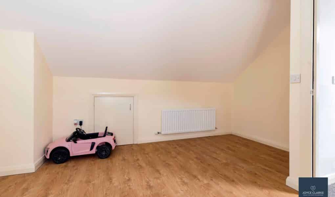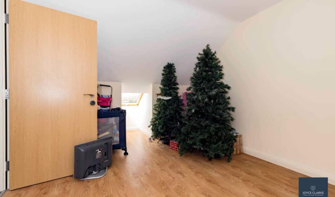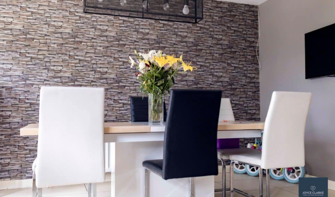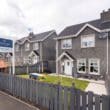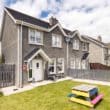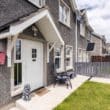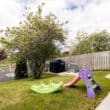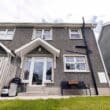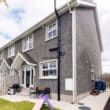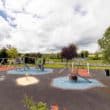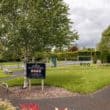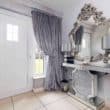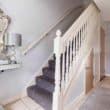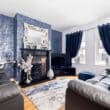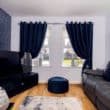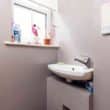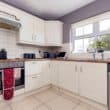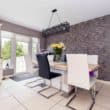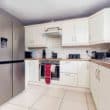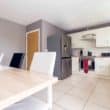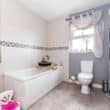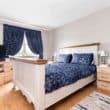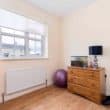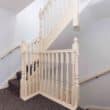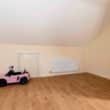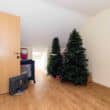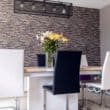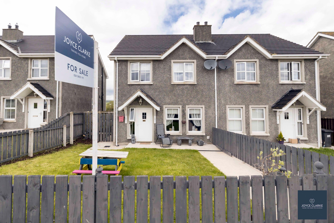
ADDRESS |
15 Neills Avenue, Newry |
|---|---|
STYLE |
Semi-detached House |
STATUS |
For sale |
PRICE |
Offers around £149,599 |
BEDROOMS |
4 |
BATHROOMS |
2 |
RECEPTIONS |
1 |
HEATING |
Oil |
15 Neills Avenue is an excellent opportunity to purchase a beautifully presented semi detached home within easy reach of Newry, Markethill and beyond!
It offers four bedrooms, three of which are doubles, living room with ornate feature fireplace, open plan kitchen dining, family bathroom with separate shower and bath, and downstairs WC.
There is excellent storage throughout the three floors of this property. The gardens to the front and rear are fully enclosed, and there is off street parking for two cars.
For those with young children there is a public playpark just around the corner.
FEATURES:
- Eye catching semi detached home
- Four well proportioned bedrooms
- Living room with beautiful ornate fireplace
- Open plan kitchen dining with integrated oven & hob
- Family bathroom with separate shower and bath
- Downstairs WC
- Excellent storage throughout home
- Fully enclosed gardens to front & rear
- Public playpark just around the corner
- Less than 10 minutes drive to Newry
Entrance hall:
- UPVC entrance door with glazed panel and side glazed panels
- Leading to hall. Single panel radiator
- Telephone phone point
- Under stair storage
- Tiled flooring
Living room : 3.43m x 3.97m (11′ 3″ x 13′ 0″)
- Beautiful ornate fireplace with tiled hearth, open hearth
- TV point
Downstairs WC 1.57m x 0.83m (5′ 2″ x 2′ 9″)
- Floating sink
- Dual flush WC
- Single panel radiator
- Tiled floor
Kitchen 5.54m x 4.18m (18′ 2″ x 13′ 9″)
- Range of high and low level cream kitchen units
- Separate oven and four ring Beko hob, with extractor over
- Space for fridge freezer and washing machine
- Stainless steel sink and drainer
- Tiled floor and splashback
- Patio door leading to rear garden
Landing first floor
- Hotpress
Bathroom 3.00m x 2.40m (9′ 10″ x 7′ 10″)
- Four piece white suite
- Comprising of walk in shower cubicle, bath with shower head attachment
- Pedestal style sink
- Dual flush WC
- Tiled floor and splashback
- Window
- Extractor
Master bedroom 3.08m x 4.18m (10′ 1″ x 13′ 9″)
- Rear aspect double bedroom
- Single panel radiator
- TV point
- Laminate flooring
Bedroom two 2.64m x 3.04m (8′ 8″ x 10′ 0″)
- Front aspect double bedroom
- Single panel radiator
- Laminate flooring
Bedroom three 2.83m x 2.04m (9′ 3″ x 6′ 8″)
- Front aspect bedroom
- Single panel radiator
- Laminate flooring
Landing second floor
Bedroom four 4.31m x 4.16m (14′ 2″ x 13′ 8″)
- Rear aspect double bedroom
- Single panel radiator
- Laminate flooring
- Access into eaves for storage
Outside space:
- Fully enclosed front garden with laid in lawn
- Parking for two cars
Rear garden:
- Fully enclosed rear garden with laid in lawn
- Outside tap
View more about this property click here
To view other properties click here
Joyce Clarke
2 West Street,
Portadown, BT62 3PD
028 3833 1111
