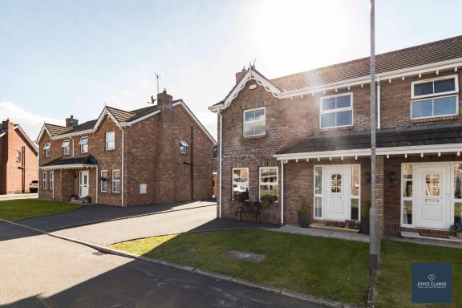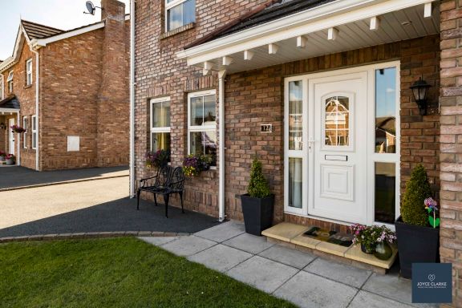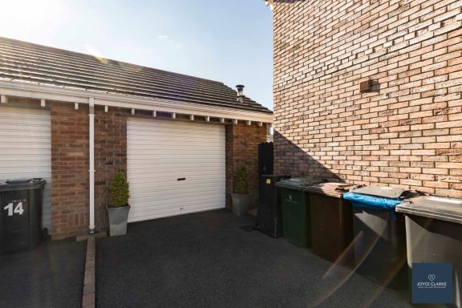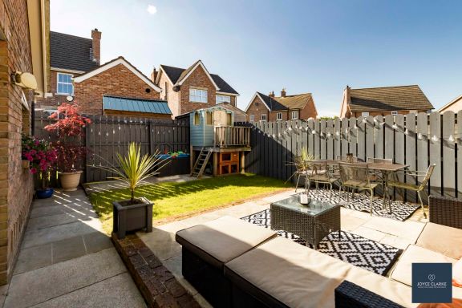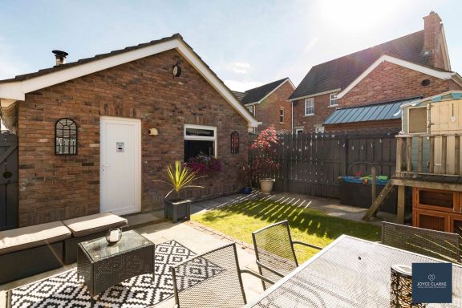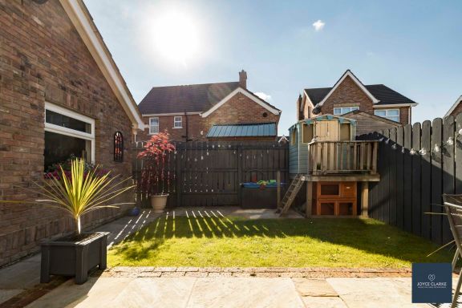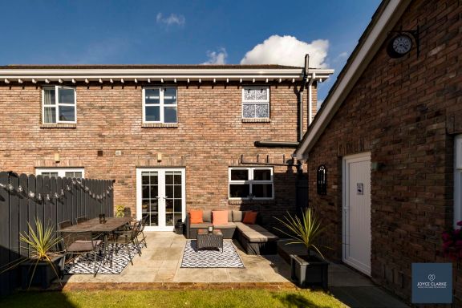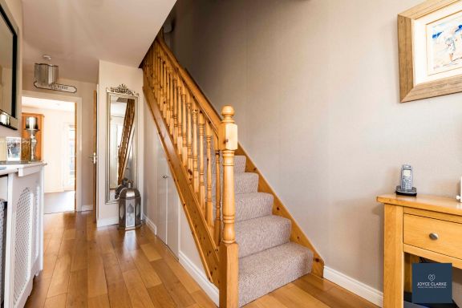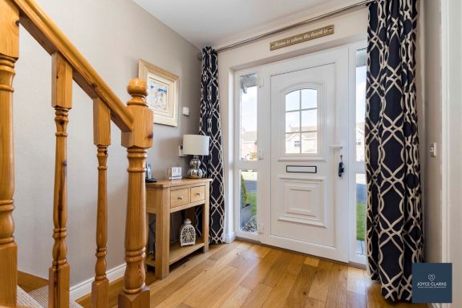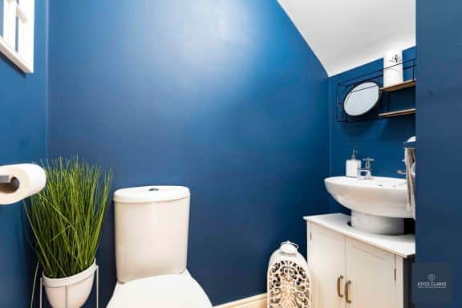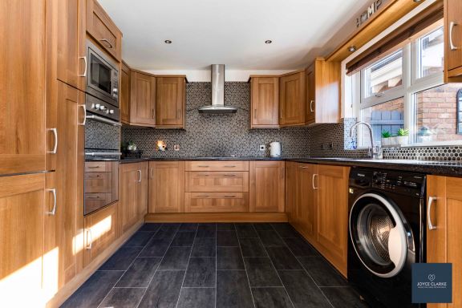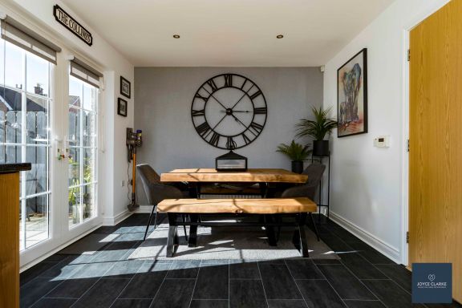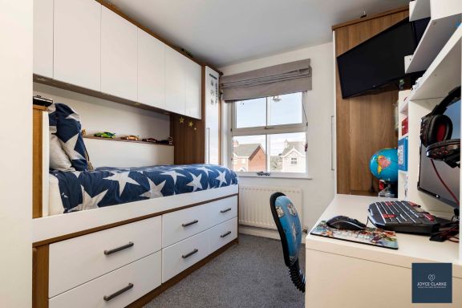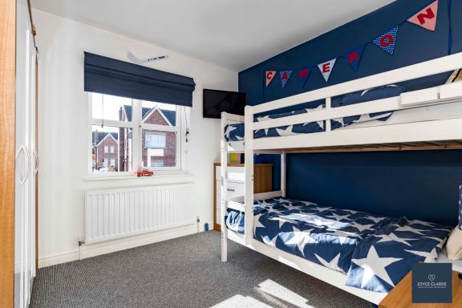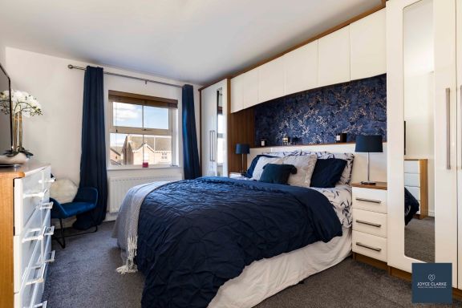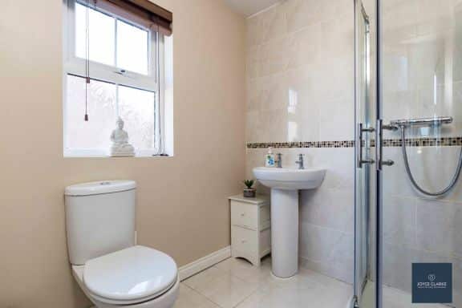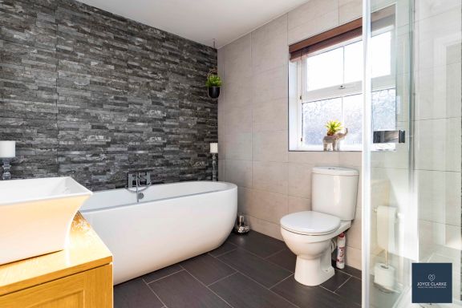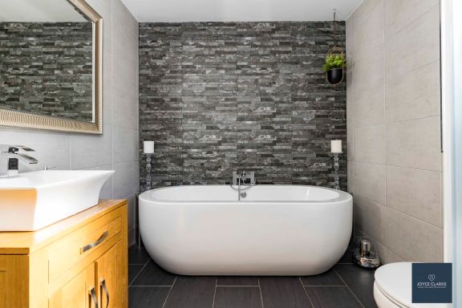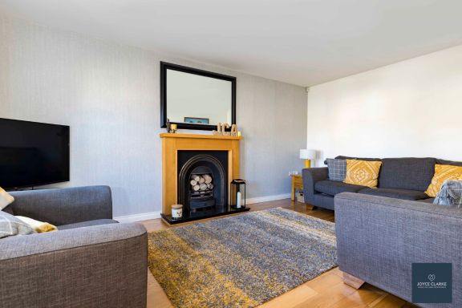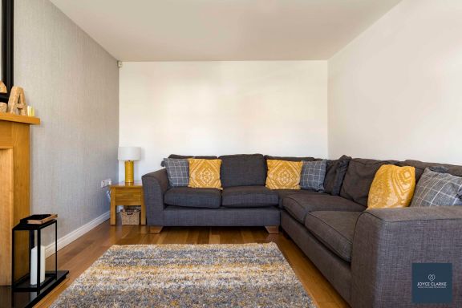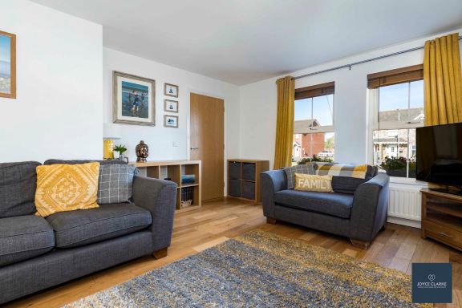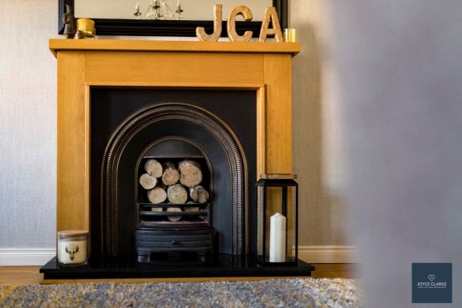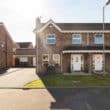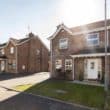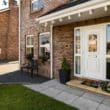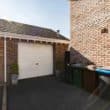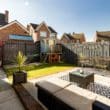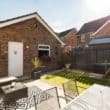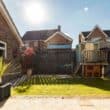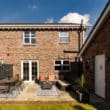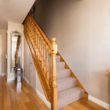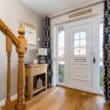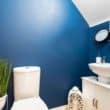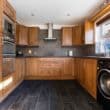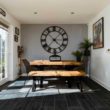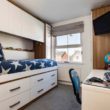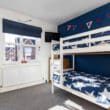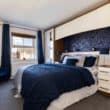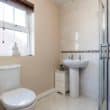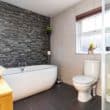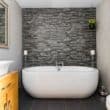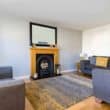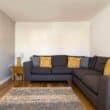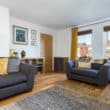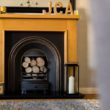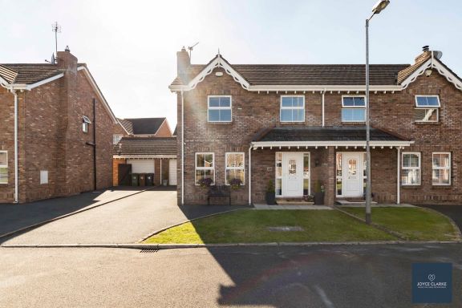
ADDRESS |
12 Wellington Park Mews, Maghaberry |
|---|---|
STYLE |
Semi-detached House |
STATUS |
For sale |
PRICE |
Offers around £189,500 |
BEDROOMS |
3 |
BATHROOMS |
3 |
RECEPTIONS |
1 |
12 Wellington Park Mews, Maghaberry is an attractive red brick semi detached home with garage tucked into a prime spot within a quiet cul de sac.
Ideally located, this sought after development is within walking distance of schools and shops, just five minutes drive away from the Moira M1 link.
Number 12 offers a spacious living room with beautiful natural wood flooring and a feature fireplace and open fire.
The kitchen is open plan to dining and has an array of integrated appliances for your convenience. French doors open out onto the garden.
A downstairs WC completes the ground floor. Upstairs you will find a stunning fully tiled bathroom suite comprising of free standing bath, rimless shower cubicle, sink and WC.
This well presented family home offers three well proportioned bedrooms , two have a fantastic range of stylish built in furniture.
We anticipate great interest in this home, and would recommend booking an early viewing.
Features:
- Attractive red brick semi detached home with garage set within a quiet cul de sac
- Three bedrooms
- Stunning family bathroom with free standing bath
- Open plan kitchen diner with excellent range of integrated appliances
- Living room with feature fireplace and open fire
- Two bedrooms with comprehensive range of stylish built in furniture
- Downstairs WC
- Floored roof space with ladder
- Pressurised water system
- Chain free
Entrance:
- Ornate part glazed uPVC entrance door with glazed side panels
- Leading to hallway with solid wood flooring
- Double panel radiator
- Thermostat
- Built in storage under stairs
Living room: 3.84m x 5.17m (12′ 7″ x 17′ 0″)
- Feature oak fireplace with open fire and tiled hearth
- Solid wood flooring
- Double panel radiator
- TV point
Kitchen / dining: 3.06m x 6.07m (10′ 0″ x 19′ 11″)
- Comprehensive range of wood effect high and low level units
- Integrated appliance to include eye level oven, grill and microwave, four ring ceramic hob with stainless steel extractor over
- Fridge freezer
- Smeg dishwasher.
- 11/2 bowl stainless steel sink and drainer
- Space for washing machine
- Tiled floor and part tiled walls
- Recessed lighting
- Double panel radiator
- French doors leading to the patio
Downstairs WC: 1.34m x 1.72m (4′ 5″ x 5′ 8″)
- Sink with vanity unit below
- Back to wall dual flush WC
- Solid wood flooring
Landing:
- Hotpress
- Access to roofspace which is partially floored for storage, has drop down ladder and light
Bathroom: 2.80m x 2.99m (9′ 2″ x 9′ 10″)
- Modern four piece suite comprising of free standing bath with centre mixer tap and shower attachment
- Rimless shower enclosure with dual waterfall shower heads
- Sink with vanity unit below
- Heated towel rail
- Fully tiled
- Recessed lighting
- Window
Master bedroom: 3.30m x 3.92m (10′ 10″ x 12′ 10″)
- Front aspect double bedroom
- Contemporary range of built in furniture
- Double panel radiator
- Thermostat
Ensuite: 1.96m x 1.96m (6′ 5″ x 6′ 5″)
- Corner shower cubicle with dual shower heads
- Back to wall dual flush WC
- Pedestal style sink
- Double panel radiator
- Tiled floor and part tiled walls
- Extractor
- Window
Bedroom two: 2.87m x 2.96m (9′ 5″ x 9′ 9″)
- Rear aspect double bedroom
- Single panel radiator
Bedroom three: 2.68m x 3.19m (8′ 10″ x 10′ 6″)
- Front aspect bedroom
- Custom made bed and extensive range of built in furniture
- Single panel radiator
Garage:3.71m x 5.11m (12′ 2″ x 16′ 9″)
- Roller door
- Power and light
- Storage in roof space
- Pedestrian door and side window
Outside space:
- Fully enclosed rear garden paid in lawn
- Paved patio ideal for entertaining
- Outside tap
- Access gate to front
- Tarmac driveway to side
View more about this property click here
To view other properties click here
Joyce Clarke
2 West Street,
Portadown, BT62 3PD
028 3833 1111
