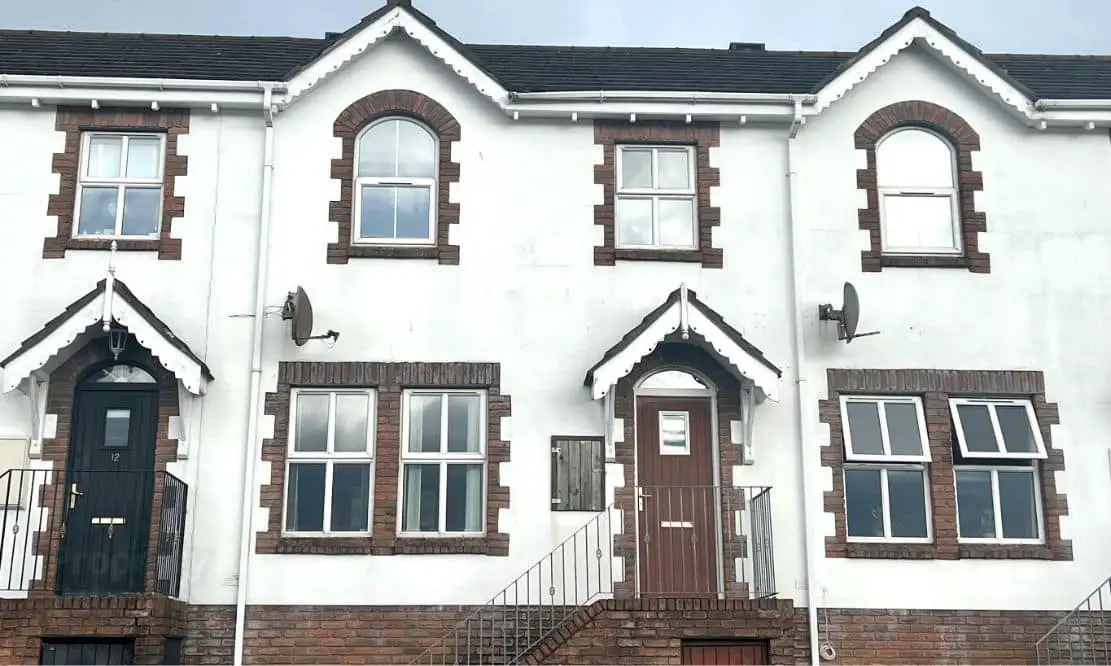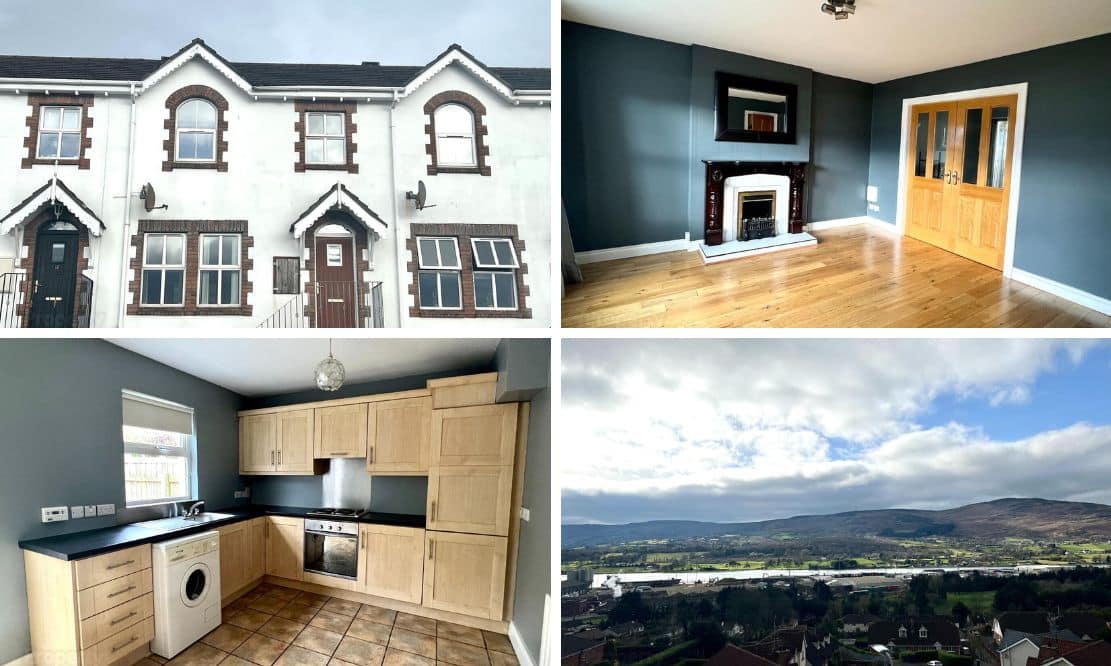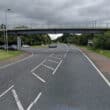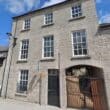
Address |
13 Carrickree Mews, Warrenpoint, Newry |
|---|---|
Price |
Asking price £129,950 |
Style |
Mid Townhouse |
Bedrooms |
3 |
Receptions |
1 |
Bathrooms |
1 |
Heating |
Oil |
EPC Rating |
C70/C73 |
Status |
For sale |
To view the full gallery click here
An attractive and well-presented three bedroomed mid terrace townhouse, enjoying a good position within the popular residential development of Carrickree Mews with an open outlook to the front overlooking Warrenpoint Town, the Harbour and Carlingford Lough. The property is convenient to the local shops and primary school as well as with easy access for commuters to the A2 carriageway. The property will prove to be the ideal investor or starter home. Viewing is highly recommended.
Ground Floor
Entrance Hallway – Hardwood front door with glazed inset panel. Tiled flooring.
Living Room – 4m x 4.2m
Wooden flooring. Two windows with panoramic views. Mahogany fire surround with slate tiled hearth. French double doors to Kitchen/Dining area. Understairs storage closet.
Kitchen/Dining Area – 2.9m x 5.2m
Full range of high and low level fitted kitchen units including hob and oven, extractor fan, stainless steel sink unit and draining board. Plumbed for washing machine. Fully tiled flooring. Double doors to rear courtyard.
First Floor
Landing – Carpet staircase with painted balustrades and banister. Carpet flooring to landing area.
Bedroom 1 – 2.5m x 2.3m
Small Single Bedroom. Laminate flooring. Front view Aspect.
Bedroom 2 – 3.7m x 2.7m
Double Bedroom. Laminate flooring. Front view Aspect.
Bedroom 3 – 2.40m x 2.58m
Double Bedroom. Laminate flooring. Rear view Aspect.
Bathroom – 1.8m x 1.8m
Three-piece white suite to include wash hand basin, bath with shower over and low flush wc. Fully tiled. Extractor fan
Outside:
Enclosed rear garden from Patio Doors. Parking to front. Fenced and wall boundaries. Tarmac Driveway
View more about this property click here
To view other properties click here
Digney Boyd
98 Hill Street,
Newry, BT34 1BT
028 30833233







