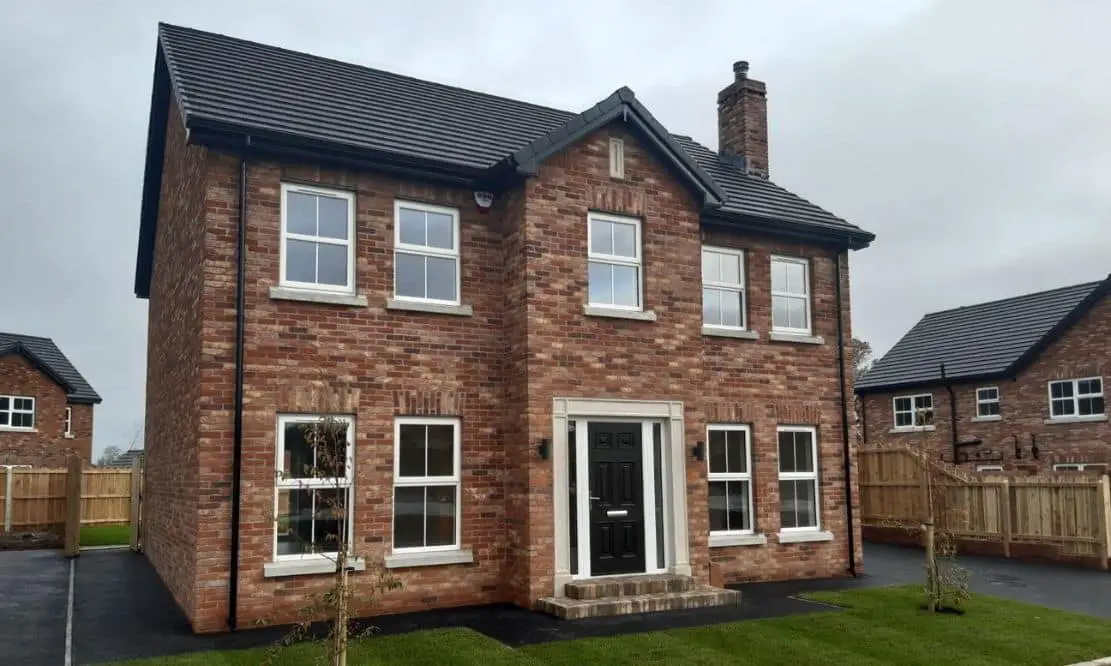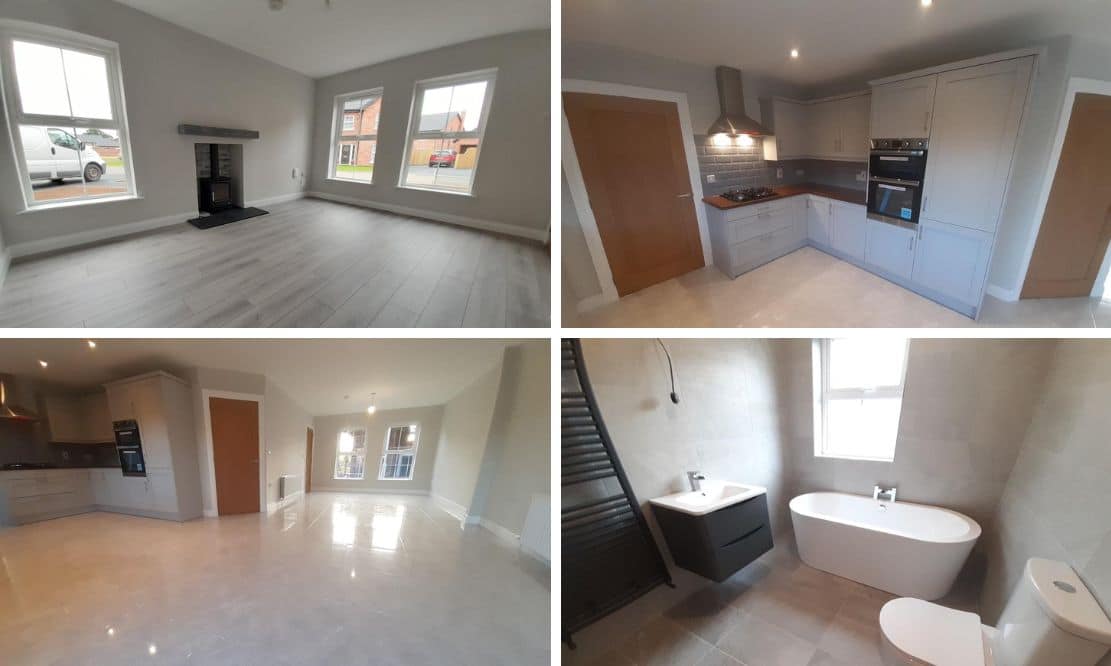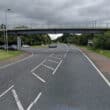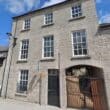
House Type |
THE LEIGHTON – HT4 |
|---|---|
Style |
Detached House |
Status |
For sale |
Price |
£310,000 |
Bedrooms |
4 |
Bathrooms |
3 |
Receptions |
2 |
Heating |
Gas |

Click here to view full gallery
Property Units
Unit Name |
Price |
Size |
|---|---|---|
Site *67*, Sandy coloured brick and grey windows The Spires |
Sold |
1,700 sq. feet |
Site *127*, Sandy coloured brick and grey windows The Spires |
Sold |
1,700 sq. feet |
Site 70 The Spires |
£310,000 |
1,700 sq. feet |
Site 98 The Spires |
Sale agreed |
1,700 sq. feet |
Ground Floor Room Dimensions:
Lounge – 3.500m x 4.600m
Kitchen / Dining / living – 3.640m/4.740m x 7.365m
Study / Playroom – 3.500m x 3.500m
Utility room – 1.775m x 2.440m
W.C. – 1.775m x 1.100m
First Floor Room Dimensions:
Bedroom – 1 3.500m x 4.240m
Ensuite – 1.740m x 2.250m
Bedroom – 2 3.500m x 4.000m
Bedroom – 3 3.500m x 3.000m
Bedroom – 4 3.800m x 3.000m
Bathroom – 2.140m x 2.600/3.600m
Specification includes:
• Traditional brick & block construction
• Choice of turnkey kitchen & utility room (including appliances)
• High insulation and sound proof qualities
• Energy efficient homes, ePC rating b
• Low maintenance uPVC double glazed windows
• Composite front doors
• Contemporary oak panel interior doors
• Satin chrome style door handles
• Staircase with oak handrail & painted spindles
• Splayed architrave & skirting, painted finish
• Gas fired central heating
• Comprehensive electrical specification
• Tarmac driveway
• Security alarm installed
• Floor coverings
• Walls painted
• White bathroom suites
• Stove with beam
• lawns top soiled & seeded
**Images shown are of previous Arona developments Ltd properties. Finishes shown maybe subject to change and upgrades**
View more about this property click here
To view other properties click here
Joyce Clarke
2 West Street,
Portadown, BT62 3PD
028 3833 1111






