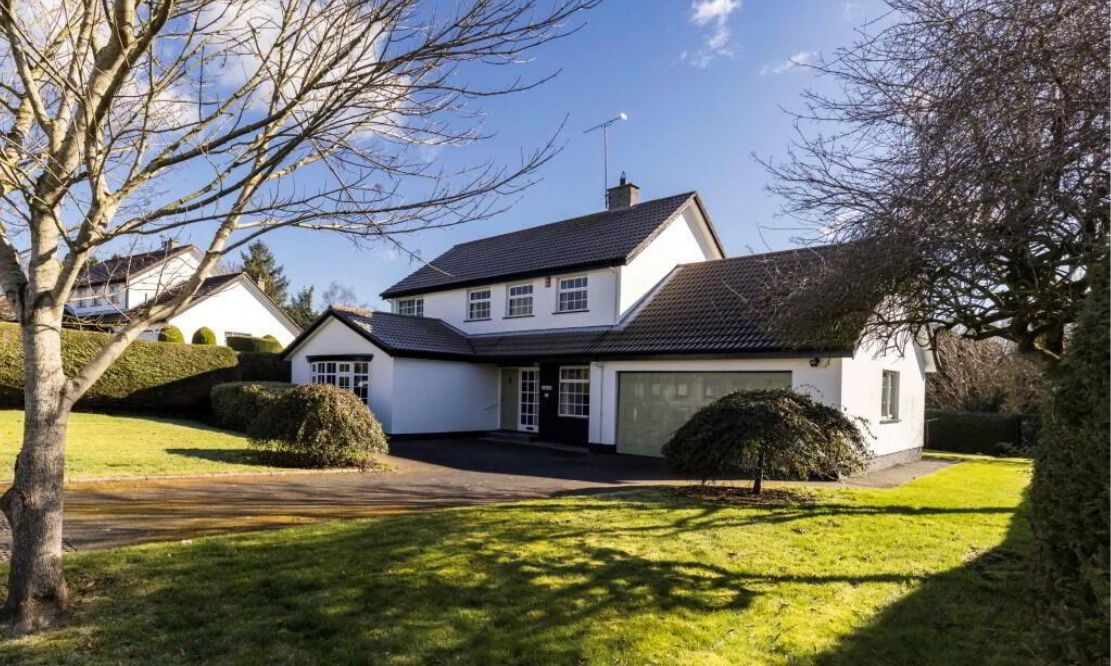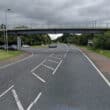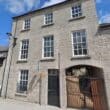
ADDRESS |
9 Old Rectory Park, Banbridge |
|---|---|
STYLE |
Detached House |
STATUS |
For sale |
PRICE |
Offers over £375,000 |
BEDROOMS |
4 |
BATHROOMS |
3 |
RECEPTIONS |
3 |

Click here to view full gallery
We anticipate strong interest in 9 Old Rectory Park, Banbridge which without doubt is one of the most highly regarded developments within the town. This beautiful family home is tucked away within a quiet cul de sac, and rests upon a generous plot with fantastic gardens which enjoy total privacy. There are three reception rooms including the most fabulous drawing room with curved bay window, and bright and spacious lounge with sliding glass door leading to the patio.
The kitchen is open to casual dining, with the benefit of a separate dining room for more formal occasions. The ground floor is completed with utility and WC. There are four well proportioned bedrooms master with en suite and dresser, and two further bedrooms have built in storage. The family bathroom has a four piece suite with corner bath. For those who simply must have a garage, this property has a large double integral one, with remote controlled door. There is excellent storage above the garage accessed by drop down ladder.
The jewel in the crown of The Hollies must surely be the wonderful gardens to the rear which are a fantastic size, and have a paved patio for enjoying sunny days. Seldom do properties of this calibre come to the sales market, and we feel No 9 has so much potential to become the most idyllic family home. The location could not be better with all schools and town centre within walking distance, and the A1 just a few minutes away by car.
Features:
- Attractive detached family home set upon a generous plot
- One of the most highly regarded areas in Banbridge with properties seldom offered for sale
- Four bedrooms (master bedroom with en suite and dressing room)
- Beautiful drawing room with bay window and exposed beams to ceiling
- Lounge with open fire and sliding glass door onto patio
- Open plan kitchen dining with Belling range style cooker
- Utility room and downstairs WC
- Family bathroom with separate shower and corner bath
- Double garage with remote operated door
- Exceptional gardens to the rear offering complete privacy
Entrance Hall:
Entrance door with glazed panel to side. Double panel radiator. Cornicing. Open tread staircase to first floor.
Drawing Room: 5.45m x 4.40m (17′ 11″ x 14′ 5″) (into bay)
Front aspect reception room with attractive bay window. Two double panel radiators. Exposed beams to ceiling. Open to dining.
Dining Room: 3.31m x 3.31m (10′ 10″ x 10′ 10″)
Exposed beams to ceiling. Double panel radiators. Open to drawing room.
Kitchen Dining: 5.16m x 3.39m (16′ 11″ x 11′ 1″)
Range of high and low cream country style units. Integrated appliances to include Belling range cooker with four ring hob and extractor over and beam mantel. BOSCH dishwasher. Stone sink and drainer. Double panel radiator. TV point.
Living Room: 4.86m x 3.36m (15′ 11″ x 11′ 0″)
Fireplace. Open fire with tiled hearth. Wooden ceilings. Recessed lighting. TV point. Sliding door onto garden. Double panel radiator.
Office/Snug: 2.43m x 3.36m (8′ 0″ x 11′ 0″)
Front aspect room. Double panel radiator.
Utility Room: 4.43m x 2.12m (14′ 6″ x 6′ 11″)
Alwood kitchen units. Stainless steel sink. Single panel radiator. Space for washing machine and tumble dryer.
Ground Floor WC: 2.13m x 0.87m (7′ 0″ x 2′ 10″)
WC. Part tiled walls.
Landing:
Hotpress
Family Bathroom: 3.76m x 2.33m (12′ 4″ x 7′ 8″)
Four piece avocado green bathroom suite. Comprising of corner bath, WC, sink and shower cubicle. Single panel radiator. Tiled walls.
Master Bedroom: 3.41m x 3.03m (11′ 2″ x 9′ 11″)
Rear aspect double bedroom. Single panel radiator.
Walk in Dressing Room: 1.77m x 2.27m (5′ 10″ x 7′ 5″)
Built in shelving and storage.
Ensuite: 2.25m x 1.58m (7′ 5″ x 5′ 2″)
Dual flush WC. Single panel radiator. Corner shower cubicle. Sink with mixer tap. Window.
Bedroom Two: 2.47m x 2.40m (8′ 1″ x 7′ 10″)
Rear aspect bedroom. Single panel radiator.
Bedroom Three: 4.46m x 2.40m (14′ 8″ x 7′ 10″)
Rear aspect double bedroom. Built in wardrobes with vanity. Single panel radiator.
Bedroom Four: 4.28m x 3.33m (14′ 1″ x 10′ 11″)
Front aspect double room. Built in storage. Single panel radiator.
Double Garage: 5.45m x 5.63m (17′ 11″ x 18′ 6″)
Remote controlled operated door. Storage above with ladder. Side window. Boiler Pedestrian door giving access to house.
Outside:
Front:
Gardens at front laid in lawn with mature plants, shrubs and trees. Driveway with excellent parking laid in tarmac.
Rear Gardens:
Exceptional gardens to the rear laid in lawn. Paved patio ideal for entertaining. Greenhouse. Additional gardens access via pathway currently planted in trees and shrubs.
View more about this property click here
To view other properties click here
Joyce Clarke
2 West Street,
Portadown, BT62 3PD
028 3833 1111






