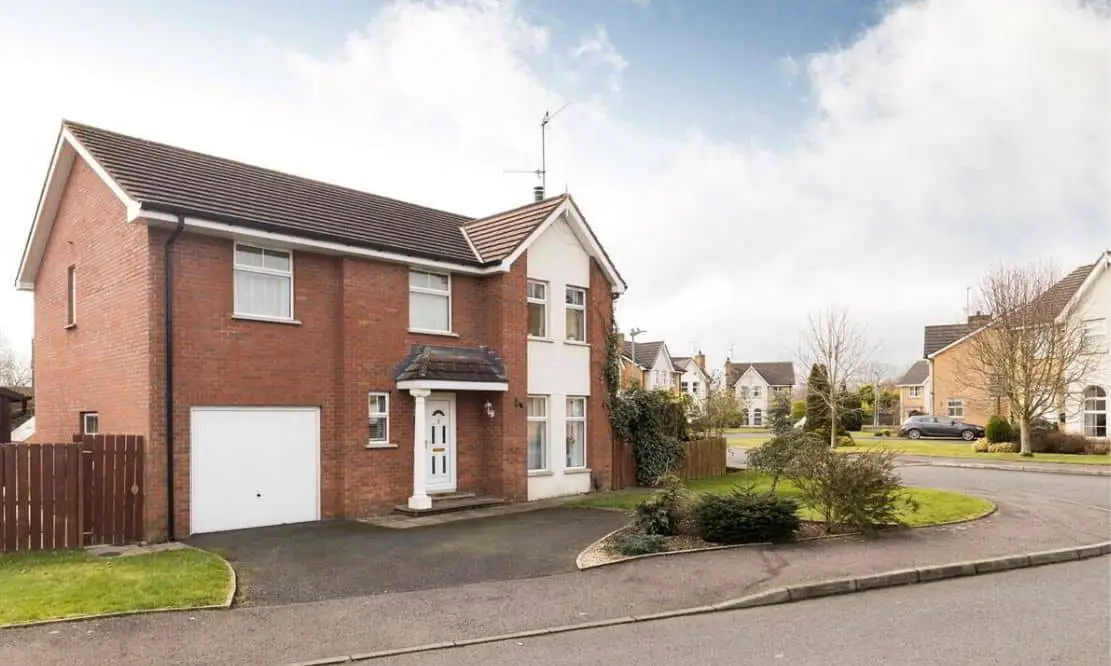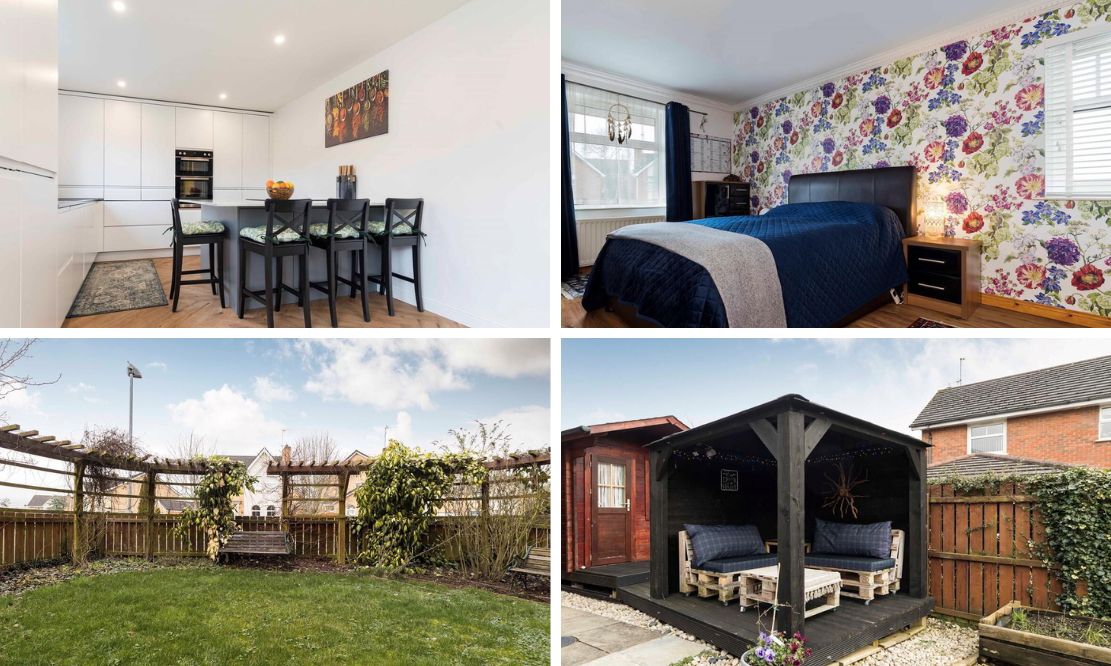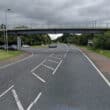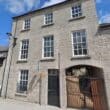
ADDRESS |
79 Huntingdale Lodge, Portadown |
|---|---|
STYLE |
Detached House |
STATUS |
For sale |
PRICE |
Offers around £225,000 |
BEDROOMS |
4 |
BATHROOMS |
3 |
RECEPTIONS |
2 |
EPC |
EPC 1 OF 79 HUNTINGDALE LODGE, PORTADOWN |

Click here for full gallery
From the moment you step inside 79 Huntingdale Lodge you cannot fail to notice the abundance of natural light that floods through this beautifully presented home creating a welcoming and calming environment. The spacious lounge is the perfect retreat to relax, with a multi fuel stove providing a wonderful centrepiece for cosy nights in. The heart of every home is the kitchen, and this one is a beauty!
Much care and planning went into the design and practicality of the layout of this sleek modern kitchen with excellent storage including built in larder and an array of integrated appliances. It is complimented by a practical peninsula island with ceramic hob to allow the hostess to cook dinner while enjoying conversations with family seated at the island or in the dining area. A utility room and downstairs WC complete the ground floor. Upstairs there are four well proportioned bedrooms, the master benefiting from en-suite and walk in closet. The family bathroom benefits from having a corner style bath and separate shower.
There is excellent storage throughout the home with bespoke under stair solutions creating quite the feature, and a partially floored roofspace. The garage can be accessed via the utility room as well as the up and over door. For those that enjoy sunshine in the garden, this one offers that in abundance. The wrap around gardens will awake with colour and blooms thanks to mature shrubs, plants and fruit trees. Each section of the garden has its own personality, enhanced by a bespoke timber entertaining gazebo and garden room with insulated sauna making this the perfect spot for outdoor entertaining!
Features:
- Four well appointed bedrooms (master with en suite & walk in wardrobe)
- Luxurious modern kitchen with excellent range of integrated appliances
- Kitchen open plan to dining with sliding glazed door onto gardens
- Living room with multi fuel stove and beautiful herringbone oak flooring
- Utility area and downstairs WC
- Excellent storage throughout home
- Family bathroom suite with separate shower and bath
- Wrap around gardens laden with matures plants and fruit trees
- Garden room configured for sauna and changing area
- CURV360 intelligent heating system
Entrance Hall:
Partially glazed UPVC entrance door with glazed side panels. Krono Swiss Alcazar oak herringbone floor. Two single panel radiators. Window providing natural light. Custom built under stair storage. Double doors leading to living room. Phone socket.
Living Room: 4.2m x 4.4m (13′ 9″ x 14′ 5″)
Front aspect reception room. Double doors with glazing. Wood burning stove with tiled hearth. Solid oak herringbone floor. Double panel radiator. TV and power points.
Downstairs WC: 0.89m x 1.62m (2′ 11″ x 5′ 4″)
Laminate flooring. Single flush WC, Floating sink. Single panel radiator. Extractor fan.
Kitchen/Diner: 3.34m x 6.96m (10′ 11″ x 22′ 10″) (max)
Extensive range of floor to ceiling kitchen units with quartz countertop. Magic corner unit. Double pantry with power points. Larder unit.. Blanco stainless steel sink with Quookur boiling and filter water tap. Island workstation with quartz counter top and seating for 6-7 people. Extractor fan. Saucepan drawers. Pull out recycling bin. Pull out electric socket with Bluetooth speaker and USB charging points. Integrated appliances to include Nordmends double oven, fridge freezer and dishwasher. LED energy efficient recessed lighting.. Double panel radiator. Hortsmann immersion heater control panel. Sliding patio door giving access to rear. Access to utility room.
Utility Room: 1.78m x 3.37m (5′ 10″ x 11′ 1″)
Range of custom built floor to ceiling cabinets to include “magic” corner unit. Stainless steel sink and drainer. Space for washing machine and dryer. Double panel radiator. Krono Swiss Alcazar herringbone flooring. Access to garage. UPVC door with glazing providing access to rear.
Landing:
Pine doors, skirting and architraves. Hot press. Natural wool carpet to stairs and landing. Access to partially floored attic. Power point. Power point.
Master Bedroom: 3.46m x 5.25m (11′ 4″ x 17′ 3″)
Dual aspect double bedroom. Laminate flooring. Electric sockets and telephone point. Double panel radiator. White cornicing and ceiling rose.
Ensuite: 1.67m x 1.80m (5′ 6″ x 5′ 11″)
Three piece suited comprising of corner shower with Triton electric shower. Single flush WC. Sink with pedestal. Extractor fan. Window providing natural light.
Walk in Wardrobe: 1.63m x 1.82m (5′ 4″ x 6′ 0″)
Built in wardrobes. Laminate flooring. Single panel radiator.
Family Bedroom: 2.4m x 3.1m (7′ 10″ x 10′ 2″)
Four piece bathroom suite consisting of corner bath. Dual flush WC. Wash hand basin with pedestal. Separate corner shower with Mira electric shower. Window. Double panel radiator. Extractor fan.
Bedroom Two: 3.7m x 2.4m (12′ 2″ x 7′ 10″)
Front aspect bedroom. Built in storage. Laminate flooring. Double panel radiator. Power point.
Bedroom Three: 3.47m x 4.35m (11′ 5″ x 14′ 3″)
Front aspect double bedroom. Laminate flooring. Double panel radiator. Power point.
Bedroom Four: 3.5m x 3.8m (11′ 6″ x 12′ 6″)
Rear aspect double bedroom. Single panel radiator. Laminate flooring. Power points.
Integrated Garage: 3.25m x 5.25m (10′ 8″ x 17′ 3″)
Up and over door. Pedestrian door from utility room. Storage shelves. Power and light. Oil fire boiler.
Outside:
Front Garden:
Laid in lawn, with range of shrubs. Tarmac driveway. Dual access via pedestrian gates.
Rear Garden
Fully enclosed south facing garden laid in lawn. Range of mature fruit trees, and berry bushes. Tranquil area with pergola and seating to side. Raised beds for planting. Three compost bins. Outside tap and lighting. Oil tank.
Green House: 6m x 10m (19′ 8″ x 32′ 10″)
Garden Room: 2.5m x 3.5m (8′ 2″ x 11′ 6″)
Configured and insulated for sauna with changing room. Harvia heater.
Timber Gazebo: 2.4m x 2.4m (7′ 10″ x 7′ 10″)
Power and light.
View more about this property click here
To view other properties click here
Joyce Clarke
2 West Street,
Portadown, BT62 3PD
028 3833 1111






