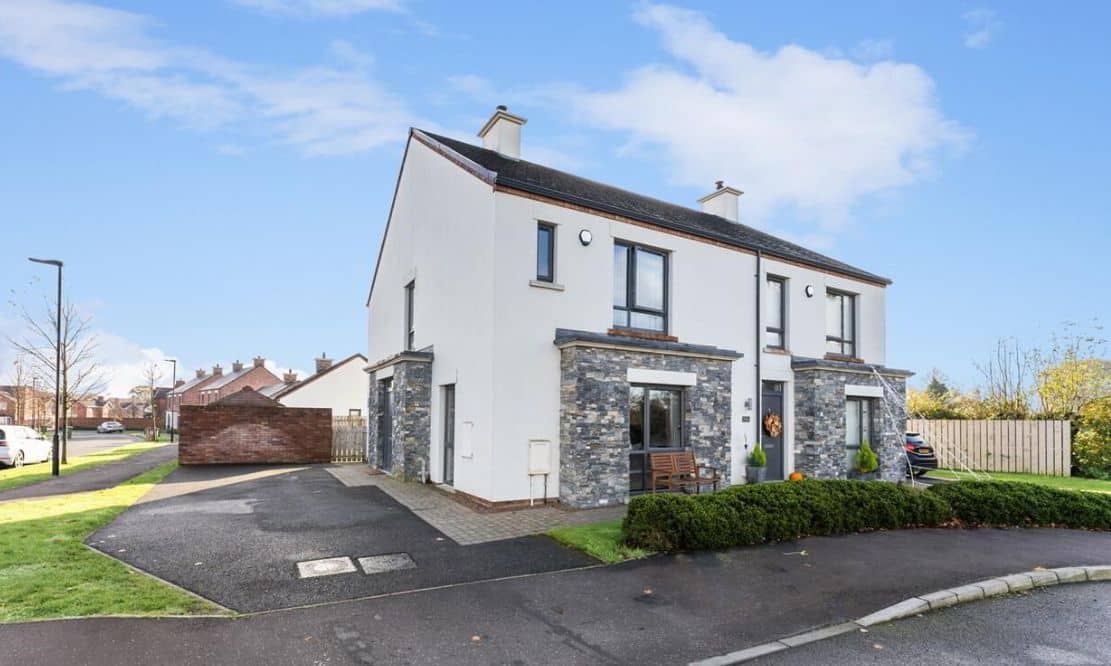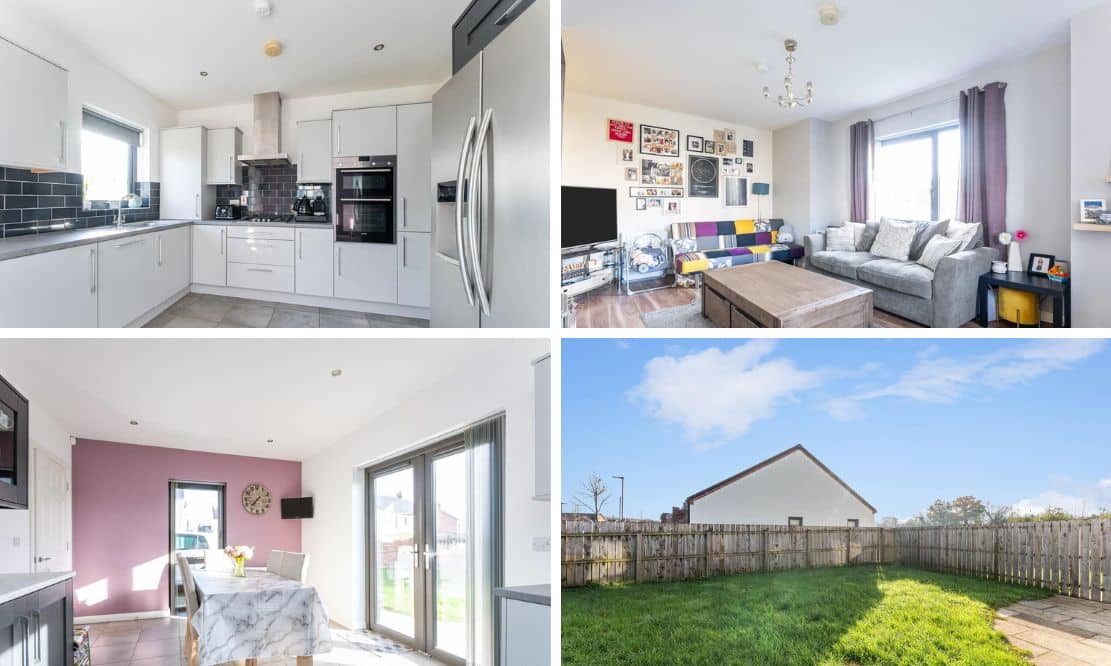
ADDRESS |
73 The Hollows, Lurgan |
|---|---|
STYLE |
Semi-detached House |
STATUS |
For sale |
PRICE |
Offers around £190,000 |
BEDROOMS |
3 |
BATHROOMS |
3 |
RECEPTIONS |
1 |
EPC |
EPC 1 OF 73 THE HOLLOWS, LURGAN |

Click here to view full gallery
73 The Hollows is set upon an excellent corner plot within this popular development, located within walking distance of schools, shops and Lurgan town centre. The “T shaped” layout of this immaculately presented semi detached home offers generous room sizes on both floors. Relax in the dual aspect living room with feature fireplace and multi fuel stove. Cook up a storm in the open plan kitchen, with it’s sleek two toned units providing excellent storage.
A utility room and WC complete the downstairs. On the first floor you will find three generously proportioned bedrooms, master with en-suite. The stylish family bathroom benefits from a separate shower and bath. The fully enclosed garden has an attractive brick wall to the outside boundary making this a private haven to entertain friends in the summertime. This impressive home is sure to appeal to many, with early viewing recommended.
Features:
- Beautiful semi detached home set upon generous corner site
- Open plan kitchen dining with range of integrated appliances
- Three well proportioned bedrooms (master en-suite)
- Spacious living room with feature multi fuel stove
- Family bathroom suite with separate shower and bath
- Utility area and downstairs WC
- Energy efficient home ‘B’ 82 Rating
- Full planning permission for extension
- Fully enclosed rear garden with attractive paved patio
- Ideally located on the edge of Lurgan, and within easy reach of schools, shops, M1 and beyond
Entrance Hall:
Composite entrance door with glazed panels around. Telephone point. Tiled flooring.
Living Room: 3.94m x 5.7m (12′ 11″ x 18′ 8″) MAX
Dual aspect reception room with bay window. Feature fireplace with multi fuel stove. TV point. Wood effect laminate flooring. Double panel radiator.
Kitchen Diner: 3.48m x 5.7m (11′ 5″ x 18′ 8″)
Dual aspect kitchen diner with excellent range of two tone kitchen cabinets including display cabinets with glazed panels and larger style unit. Range of appliances including four ring gas hob with stainless steel sink and drainage unit. Tiled flooring and splashback. Recessed lighting. Double patio doors giving access to rear garden. TV point. Double panel radiator.
Utility Room: 2.00m x 1.65m (6′ 7″ x 5′ 5″)
Low level units and larder style unit. Space for washing machine. Storage closet under stairs. Tiled flooring. Extractor fan. Single panel radiator.
Ground Floor WC:
Dual flush WC. Wash hand basin with vanity unit below. Tiled flooring and splashback. Single panel radiator. Extractor fan.
First Floor Landing:
Access to storage closet and partially attic via loft ladder. Power point. Wood effect laminate flooring.
Master Bedroom: 3.51m x 4.38m (11′ 6″ x 14′ 4″) MAX
Side aspect double bedroom. Recessed lighting. TV point. Double panel radiator.
Ensuite: 2.89m x 1.21m (9′ 6″ x 4′ 0″)
Tiled shower enclosure with mains fed rainfall showerhead and additional showerhead. Floating wash hand basin with vanity unit below and dual flush WC. Heated towel rail. Tiled flooring and splashback. Recessed lighting. Extractor fan. Window giving natural light.
Bedroom Two: 3.51m x 3.59m (11′ 6″ x 11′ 9″)
Side aspect double bedroom. Wood effect laminate flooring. TV point. Single panel radiator.
Bedroom Three: 2.57m x 2.44m (8′ 5″ x 8′ 0″)
Front aspect bedroom. Wood effect laminate flooring. TV point. Single panel radiator.
Bathroom: 3.50m x 2.0m (11′ 6″ x 6′ 7″)
Four piece bathroom suite comprising of panel bath, dual flush WC, wash hand basin with half pedestal and separate tiled shower enclosure with mains fed rainfall showerhead and additional showerhead. Double panel radiator. Tiled flooring and splashback to bath and wash hand basin. Recessed lighting. Extractor fan.
Outside
Front:
Tarmac driveway providing off street parking and brick paved path leading to front door with decorative stone detailing to porch and outside lighting. Outside power point.
Rear Garden:
Fully enclosed rear garden with gated access to driveway at front. Outside tap, light and power points. Feature brick wall to two boundaries. Paved patio area. Planning permission granted for single storey extension.
View more about this property click here
To view other properties click here
Joyce Clarke
2 West Street,
Portadown, BT62 3PD
028 3833 1111






