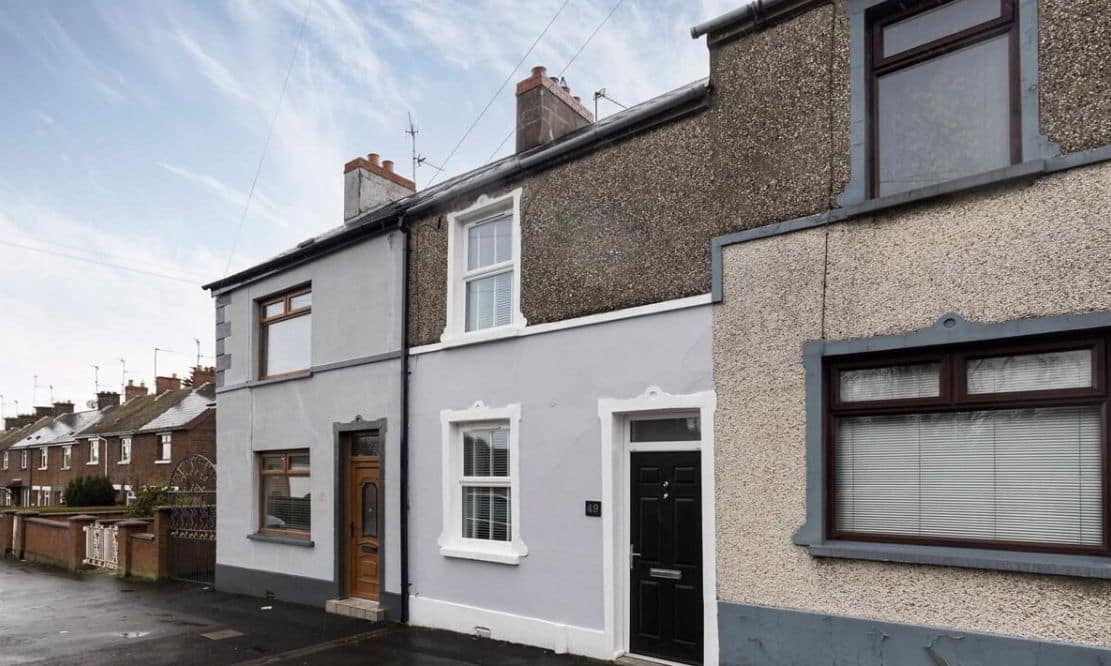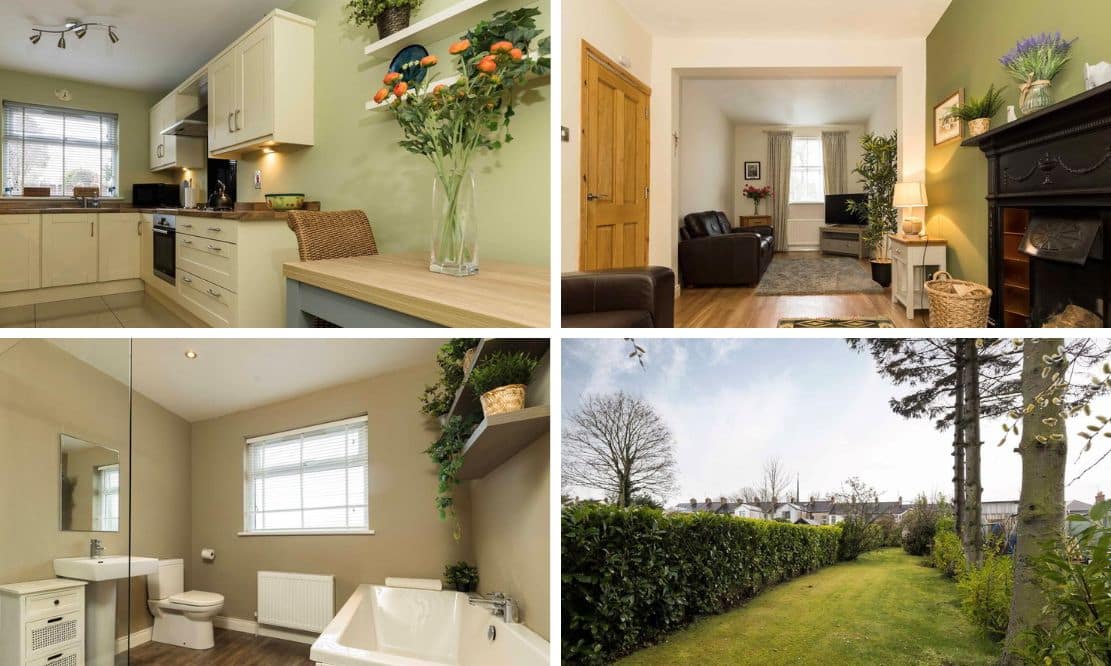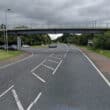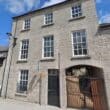
ADDRESS |
49 Francis Street, Lurgan |
|---|---|
STYLE |
Terrace House |
STATUS |
For sale |
PRICE |
Offers around £125,000 |
BEDROOMS |
2 |
BATHROOMS |
1 |
RECEPTIONS |
1 |

Click here to view full gallery
49 Francis Street is situated in an ideal location within walking distance of schools, shops and Lurgan town centre. It has been tastefully modernised throughout, while still retaining the charm and character of the period in which it was built.
The large lounge is a welcoming room, and has a beautiful feature fireplace with open fire. Step into the modernised open planned kitchen dining with fresh cream high and low level units providing excellent storage. The recently fitted bathroom is quite the show piece, with walk in rimless shower enclosure, bath, sink and WC. There are two well proportioned bedroom each with period style fireplaces.
What cannot be seen from the front of this superb property, is the wonderful gardens to the rear. These are laid in lawn with mature plants and trees creating a magical feel. We can’t recommend early viewing highly enough for this beauty!
Features:
- Immaculately presented mid terraced property
- Open plan kitchen dining with integrated appliances
- Spacious living room with open fire
- Stunning modern bathroom with rimless walk in shower enclosure
- Two well proportioned bedrooms
- Beautiful gardens to the rear with mature plants and trees
- Fuel efficient gas heating
- Super location within easy reach of schools, shops and amenities
- Chain free
Entrance Hall:
Composite entrance door with glazed panel above. Karndean laminate flooring. Single panel radiator.
Living Room: 3.46m x 6.76m (11′ 4″ x 22′ 2″)
Dual aspect reception room. Victorian feature fireplace, with open fire, and slate hearth. Karndean laminate flooring. Two double panel radiators. TV and power points. Built in storage cupboard. Heating control thermostat.
Kitchen/Dining: 2.57m x 5.01m (8′ 5″ x 16′ 5″)
Excellent range of high and low level cream country style kitchen units with wood effect laminate worktop. Bosch electric oven with SMEG four ring electric hob. Stainless steel extractor above. Space for washing machine and fridge freezer. Stainless steel sink and drainer with mixer tap. Tiled flooring. Double panel radiator. Power points. Altech heating control panel. Window to back. UPVC door with glazed panels giving access to rear.
Landing:
Carpeted. Double panel radiator. Fire window. Hotpress with shelving. Power points.
Bathroom: 2.56m x 2.8m (8′ 5″ x 9′ 2″)
Four piece bathroom suite comprising of dual flush WC, wash hand basin with pedestal, panel bath with central mixer taps. Dark marble effect PVC panelling in walk-in rimless shower enclosure with Mira Sport electric shower. Floor to ceiling shower screen. Karndean laminate flooring. Recessed lighting. Extractor fan. Window providing natural light.
Second Landing
Carpeted. Access to roof space.
Master Bedroom: 3m x 3.84m (9′ 10″ x 12′ 7″)
Front aspect double bedroom. Feature fireplace. Wooden flooring. Power points. Single panel radiator.
Bedroom Two: 2.15m x 3.68m (7′ 1″ x 12′ 1″)
Rear aspect double bedroom. Wooden flooring. Feature fireplace. Single panel radiator. Power points.
Outside
Rear Garden
Fully enclosed rear garden with laid in lawn with decorative stone panel inset. Range of mature shrubs and trees. Litago solar light. Outside tap.
View more about this property click here
To view other properties click here
Joyce Clarke
2 West Street,
Portadown, BT62 3PD
028 3833 1111






