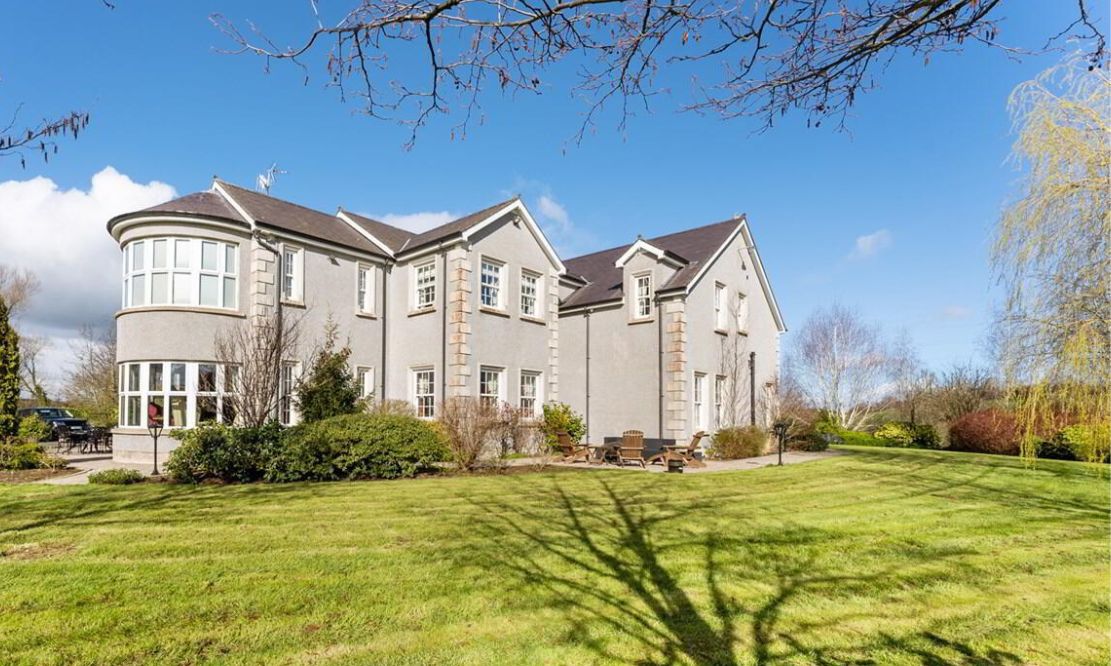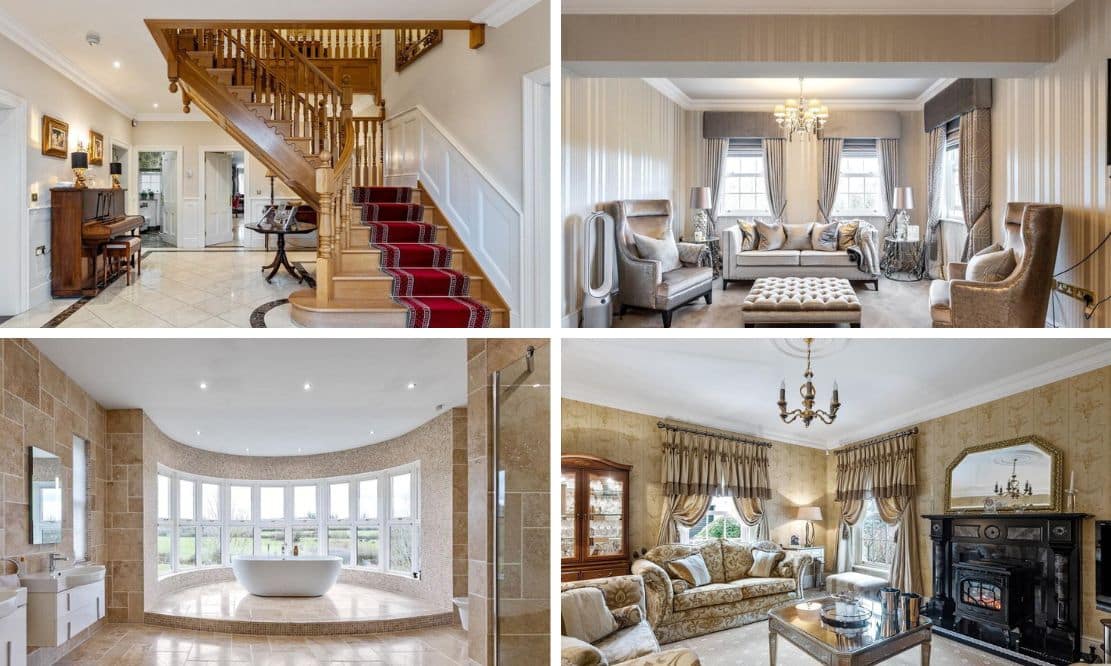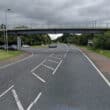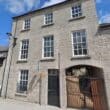
ADDRESS |
43 Drumard Road, Portadown |
|---|---|
STYLE |
Villa |
STATUS |
For sale |
PRICE |
Offers around £825,000 |
BEDROOMS |
6 |
BATHROOMS |
5 |
RECEPTIONS |
4 |
EPC |
EPC 1 OF 43 DRUMARD ROAD, PORTADOWN |
Click here to view full gallery
43 Drumard Road is truly a masterpiece set within a private and mature site. This bespoke family home was constructed to the very highest level when built in 2007 with its timeless design and elegance. The property extends to approximately 5500 square feet, with a well planned internal layout making excellent use of natural lighting throughout.
From the moment you step inside you cannot fail to be impressed with just how well finished this home is with the guidance of the owner and interior designers Beaufort, Shauna Kelly and CFC. Every detail has been carefully considered to create not only a beautiful home, but one that is practical on every level for family living.
The kitchen is the heart of every home, and never has this been more true that at Drumard House with the most stunning bespoke kitchen with island open to the dining and living room, making this a wonderful area to relax or enjoy the company of friends. This property offers flexible accommodation including a ground floor bedroom and shower room for convenience.
The master suite is like no other you will have seen, and offers walk in dresser in addition to a luxurious bathroom with panoramic views of the countryside. The sheer beauty of this home can only truly be appreciated by viewing – strictly by appointment through Joyce Clarke.
Features:
- Simply beautiful family home with timeless design set within a mature site extending to C.5 acres
- Stunning bespoke kitchen with seated island open plan to dining and living
- Flexible accommodation offering 6 bedrooms including a suite on ground floor
- Truly unique master suite with walk in dresser and exceptional en-suite bathroom
- Four well appointed reception rooms
- An array of tasteful features including sliding sash windows, handmade oak staircase, Italian marble tiling
- Under floor heating throughout the home
- Detached double garage with games room above
- Paddock with separate entrance extending to approximately 3.5 acres
- Ideally located within easy reach of school, shops, M1 and beyond
Entrance Hall: 7.18m x 4.37m (23′ 7″ x 14′ 4″)
Composite front door with decorative glazed side panels. Impressive hallway with Italian marble flooring leading to solid oak staircase. Half panelled wall and panel staircase. Power points
Living Room: 5.4m x 4.88m (17′ 9″ x 16′ 0″)
Feature open fireplace with marble hearth, surround and cast iron insert. TV point. Coving. Double glazed doors to hallway.
Drawing Room: 5.4m x 4.9m (17′ 9″ x 16′ 1″)
Attractive open fireplace with marble hearth, surround and cast iron insert. Coving.
Ground Floor Bedroom: 5.15m x 4.23m (16′ 11″ x 13′ 11″)
TV point. Coving.
Ground Floor Shower Room: 2.62m x 1.88m (8′ 7″ x 6′ 2″)
Fully tiled suite comprising of walk in shower with dual waterfall shower heads, floating WC, sink with wooden shelving. Wall mounted mirror with coordinating shelving, towel rail and toilet roll holder in chrome. Italian marble flooring.
Storage Room: 2.59m x 1.58m (8′ 6″ x 5′ 2″)
Tiled flooring. Shelved for storage. Power points.
Kitchen/Dining/Living Area: 15.4m x 8.72m (50′ 6″ x 28′ 7″)
Sensational kitchen open plan to dining and living, making this a wonderful area for entertaining.
Superb range of high and low level Tulip hand-painted wooden kitchen storage units with chrome handles. Black granite worktops and upstand. ‘Villeroy and Boch’ Belfast sink with chrome hands and Oak bench. ‘Falcon’ electric range with five ring gas hob, tiled splashback at range and extractor hood. ‘Samsung’ American fridge/freezer plumbed. Integrated larder unit with Oak trim and sliding storage unit.
Feature central island unit with breakfast bar area, granite black worktops and two circular Oak tops with low level storage. Integrated ‘Fisher and Paykel’ dishwasher. Integrated heated tray. 1 bowl stainless steel sink unit within the central island unit with drainer and chrome taps. Secondary extendable tap head. Pop up power point in worktop. Coving. Spotlighting throughout. Dining area with built-in dresser storage with solid Oak worktop.
Porcelain tiled flooring at kitchen / dining area. Parque Indian Rosewood flooring at living area. Feature curved bay window. fireplace with reclaimed brick surround as well as reclaimed wooden mantle beam. ‘Stanley’ wood-burning stove. Power points and TV point. ‘Videx’ intercom system. Coving.
Family Room: 4.68m x 4.23m (15′ 4″ x 13′ 11″)
Feature fireplace with marble surround, hearth and insert. TV point. Coving.
Rear Entrance Hall: 3.2m x 1.44m (10′ 6″ x 4′ 9″)
Tiled floor. Panelling to walls. Alarm panel. Coving. Composite door leading to side of property.
Ground Floor WC: 1.94m x 1.44m (6′ 4″ x 4′ 9″)
Fully tiled walls. Sanitan WC and wash hand basin. Heated towel rail. Extractor fan.
Utility Room: 5.12m x 2.71m (16′ 10″ x 8′ 11″)
Comprehensive range of high and low level storage units finished with black granite worktop. Basket style storage and wine cooler. Space for washing machine and tumble dryer. One and a half bowl stainless steel Franke sink and drainer. Tiled floor. Beam vacuum system.
First Floor
Landing: 4.77m x 4.37m (15′ 8″ x 14′ 4″)
Bedroom One: 5.13m x 3.37m (16′ 10″ x 11′ 1″)
TV point. Recessed lighting.
Walk in Wardrobe: 1.83m x 1.51m (6′ 0″ x 4′ 11″)
Hanging space and shelving. Carperted
Jack and Jill Bathroom Suite: 9.8m x 7.5m (32′ 2″ x 24′ 7″)
Fully tiled suite comprising of shower with dual waterfall shower head. Shelving. WC with chrome tap and integrated storage units. Mirrored storage with downlighting. White ceramic floating WC. Chrome heated towel rail. Extractor fan.
Bedroom Two: 4.63m x 4.19m (15′ 2″ x 13′ 9″)
TV point
Hotpress: 3.09m x 1.82m (10′ 2″ x 6′ 0″)
Built in shelving.
Study: 4.38m x 2.01m (14′ 4″ x 6′ 7″)
Double French doors with decorative stained glass panels. Carpeted. TV and powerpoints. Spot lighting
Bedroom Three: 4.41m x 3.27m (14′ 6″ x 10′ 9″)
Integrated mirror sliding wardrobes. Power points. Recessed lighting.
Bedroom Four: 511m x 4.21m (1676′ 6″ x 13′ 10″)
TV point.
Ensuite: 5.1m x 1.82m (16′ 9″ x 6′ 0″)
Fully tiled suite comprising of bath with chrome tap and extendable shower head. Wall mounted mirror. Shower with dual waterfall heads. Toiled roll holder. Floating WC. Wash hand basin with integrated storage and wall mounted storage unit. Extractor fan. Access to attic.
Walk in Wardrobe: 2.64m x 1.84m (8′ 8″ x 6′ 0″)
Shelved for storage.
Hallway to Master Suite: 4.35m x 1.16m (14′ 3″ x 3′ 10″)
Master Suite: 8.84m x 4.39m (29′ 0″ x 14′ 5″)
TV point. Coving.
Walk in Dressing Room: 4.06m x 1.59m (13′ 4″ x 5′ 3″)
Excellent range of integrated sliding wardrobes, partially mirrored. Recessed lighting.
Ensuite: 6.34m x 4.39m (20′ 10″ x 14′ 5″)
Raised floor with freestanding bath beautifully positioned to enjoy 180 degree views of the countryside. His & Hers white ceramic wash hand basins with integrated storage. Wall mounted mirrors with lighting. Wall mounted storage cabinet. Wall mounted heated towel rail. Shower with fully tiled walls and waterfall shower head and secondary shower head. Extractor fan. Floating white ceramic bidet. Freestanding ceramic bath with chrome taps and extendable shower head. Natural stone tiled floor.
Double Garage: 8.17m x 6.51m (26′ 10″ x 21′ 4″)
Electric roller doors. Concrete flooring. Vortex boiler.
Entrance Hall: 4.01m x 2.53m (13′ 2″ x 8′ 4″)
Composite door leading to staircase. Tiled flooring
First Floor Room:
Potential for a range of uses. Four double panel radiators. Two Velux windows. Recessed lighting.
Shower Room: 2.74m x 2.48m (9′ 0″ x 8′ 2″)
WC with wash hand basin. Corner shower with “Redring” electric shower. Tiled enclosure. Extractor.
Outside:
Impressive gated entrance with intercom to property with sweeping driveway laid in tarmac. Beautiful landscaped gardens laden with mature plants and trees. Attractive patio area laid in brick paving.
Paddock:
Paddock with separate entrance from Drumard Road. Lands extending to approximately 3.5 acres.
View more about this property click here
To view other properties click here
Joyce Clarke
2 West Street,
Portadown, BT62 3PD
028 3833 1111







