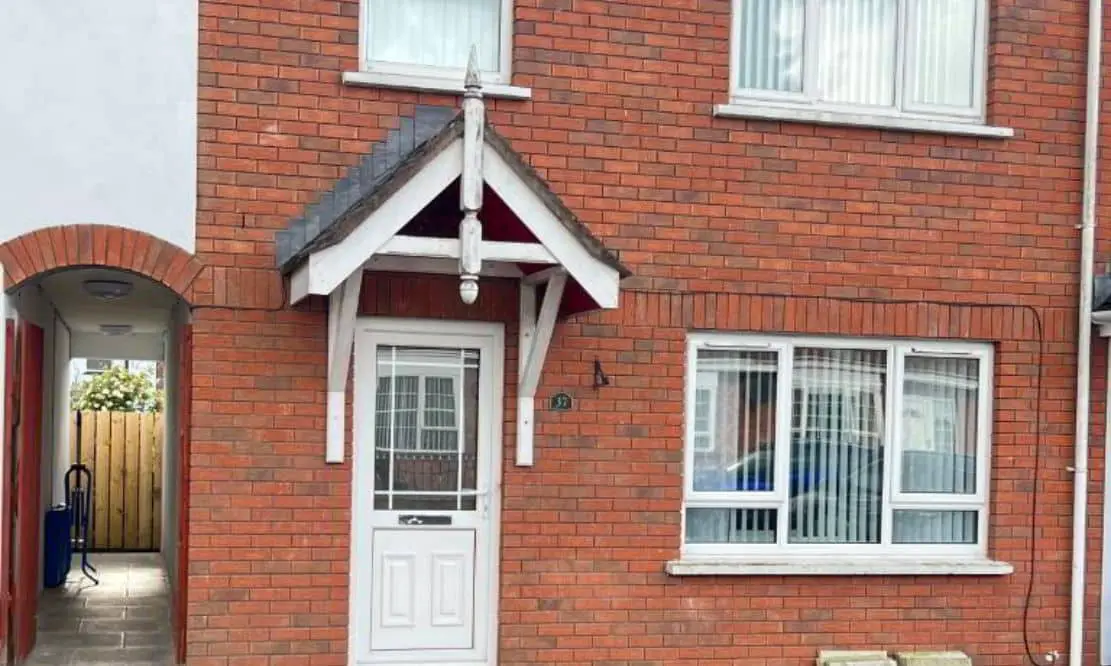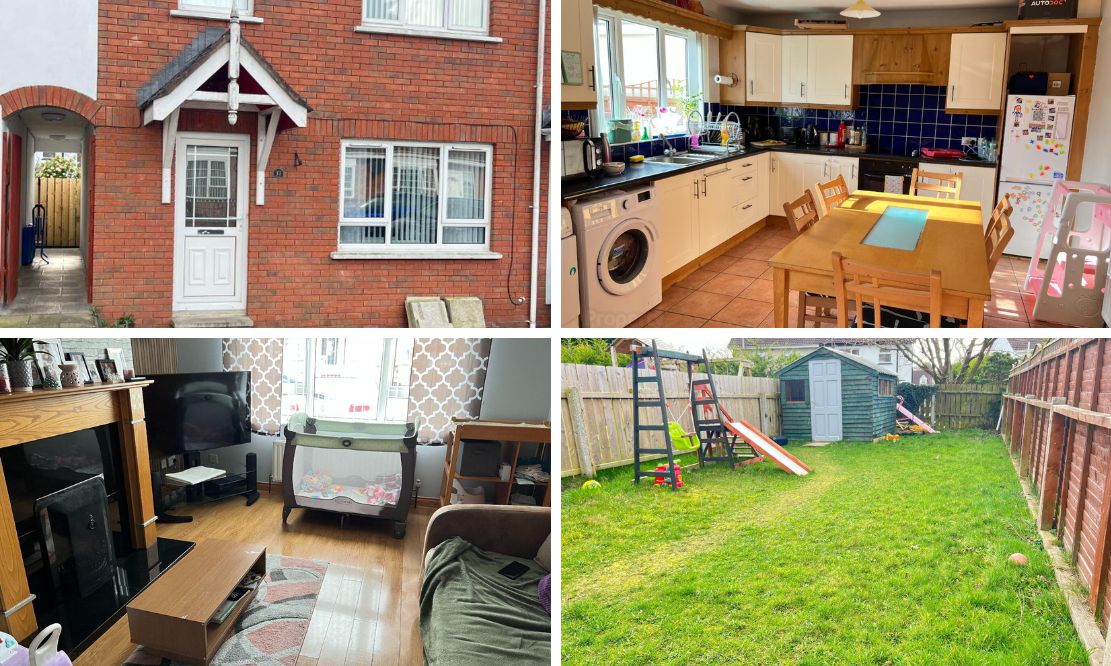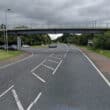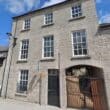
Address |
37 Rockfield Heights, Newry |
|---|---|
Price |
Asking price £157,500 |
Style |
Mid-terrace House |
Bedrooms |
3 |
Receptions |
1 |
Bathrooms |
1 |
Heating |
Oil |
EPC Rating |
D65/C69 |
Status |
For sale |
Size |
102 sq. metres |

To view full gallery click here
A superb and well positioned 3 bedroomed Mid Terrace House in a private cul-de-sac with the highly sought-after residential area of “Rockfield Heights” Ballyholland. This spacious home is perfectly situated to enjoy close proximity to all local amenities, schooling, Newry City Centre, and main transport routes, as well as a number of social and recreational amenities within the immediate area.
The property provides superb family accommodation comprising of three bedrooms, one reception, large kitchen/dining and family bathroom. Externally, the property benfits from an enclosed rear garden with tarmac driveway to front, parking for two cars. Viewing of this property is by private appointment only.
Accommodation Comprises:
Ground Floor:
Entrance Hall: 1.785m x 4.60m
Pvc white front door with glazing. Laminated wooden floor. Pine Stairwell laid with carpet.
Living Room: 4.66m x 3.48m.
Large family room with front view aspect. Pine Fireplace with Granite inset and Hearth with an “Open Fire”. Laminated Wooden Floor.
Kitchen/Dining Area: 3.798m x 5.381m
Cream and Mahogany pvc effect Kitchen units with Black speckled worktop. Integrated hob/oven and extractor fan. Plumbed for washing machine. Partially tiled walls and tiled floor. Pvc white rear door with glazing for access to rear garden area. Storage/Cloakroom. Stainless steel single drainer sink unit. Fridge/Freezer.
Bedroom 1: 3.599m x 3.317m
Double Bedroom with Rear view aspect. Laminated wooden floor.
Bedroom 2: 4.68m x 3.48m
Large double bedroom with front view aspect. Laminated Wooden floor.
Bedroom 3: 2.53m x 2.464m at widest point
Single bedroom with front view aspect. Laminated Wooden Floor.
Bathroom: 2.615m x 2.366m
Four piece white suite to include Wash Hand Bain, Shower unit, Low Flush Wc and Bath unit. Fully tiled floor and walls. Extractor fan. Electric Fitted shower.
Landing: 1.434m x 3.258m
Hotpress with storage.
Outside:
Enclosed rear flat garden with shrubbery. Fenced gated access to rear. Tarmac Driveway to front with two parking spaces. Private Cul-de-sac location in a popular Residential Development. Outside water tap.
View more about this property click here
To view other properties click here
Digney Boyd
98 Hill Street,
Newry, BT34 1BT
028 30833233






