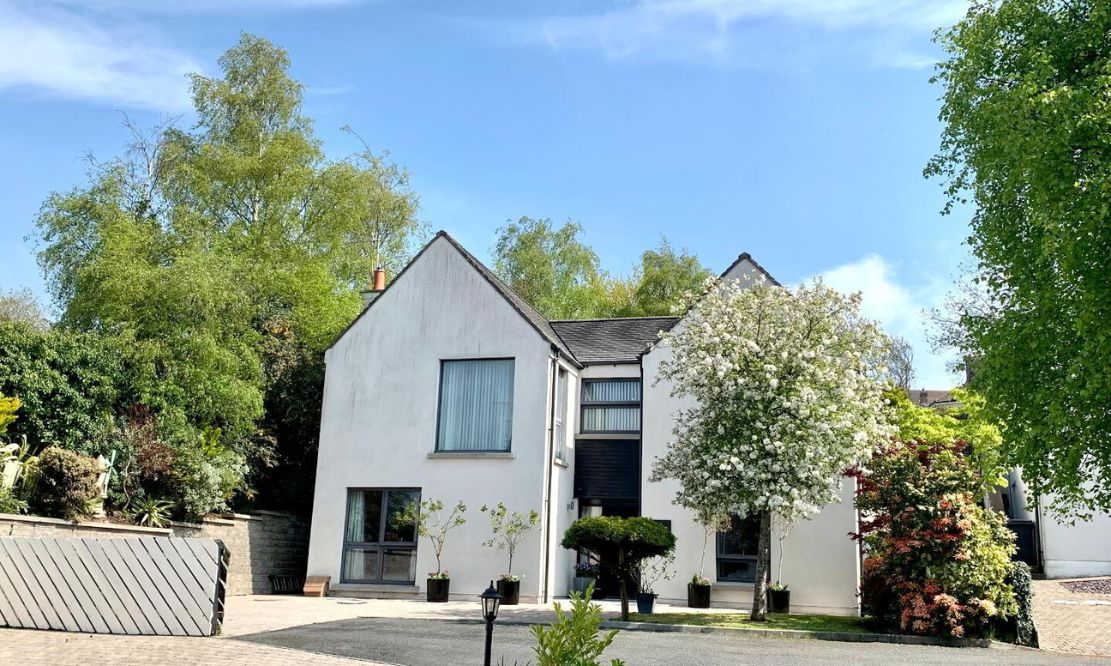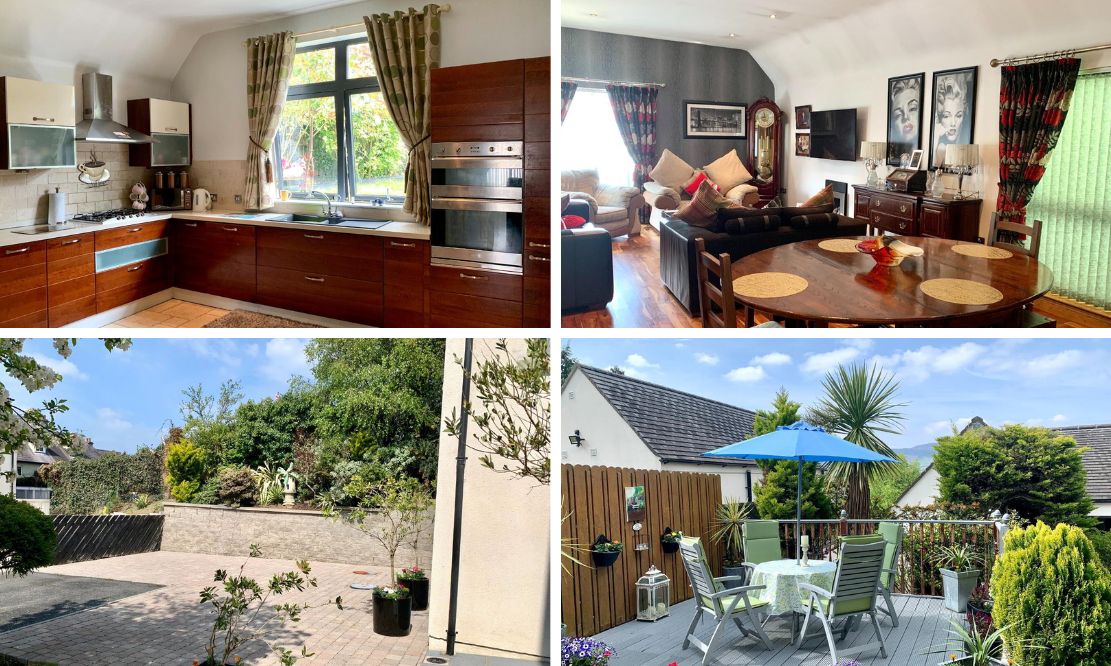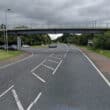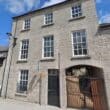
Address |
3 The Clachan, Fullerton Road, Newry |
|---|---|
Price |
Offers over £254,950 |
Style |
Detached House |
Bedrooms |
4 |
Receptions |
1 |
Bathrooms |
4 |
Heating |
Gas |
EPC Rating |
E45/E52 |
Status |
For sale |
Size |
2,041 sq. feet |

Click here to view full gallery
Introducing to the market is this luxury four bedroomed detached modern residence located in the secluded private development of only four properties just off the Fullerton Road, Newry. Internally this property is finished and presented to a very high standard throughout, boasting bright spacious accommodation ideal for modern family living.
To the front the property has a paved driveway and landscaping. The rear has a garden laid in lawn with patio area. It is conveniently located to the local city centre, schools, other amenities and is also only a short drive from the A1 Dual Carriageway for those who commute to work.
Additional Features:
- Luxury detached residence in a secluded private development just off the Fullerton Road, Newry.
- Modern stylish dwelling finished to a high standard of specification
- Penthouse style Living/Kitchen Area.
- Highly sought-after resident location which is convenient to the city centre, select schools, and all local amenities.
- Brick paved driveway.
- Private rear lanscaped garden with decking seating area.
- Gallery Landing Area.
- Gas central heating.
- Double glazing.
- Security alarm system.
Accommodation in brief:
Ground Floor:
Entrance Hall (4m x 2.1m)
Solid Pvc front door. Tiled floor. Tiled floor Carpeted staircase. Two storage cupboards. Large landing area.
Bedroom 1 (3.6m x 3.5m)
Large Double bedroom. Laminate wooden floor. Front view aspect.
Ensuite: (1.7m x 1.3m)
Three-piece white suite to include wc, wash hand basin and Power shower (Fully tiled shower enclosure). Extractor Fan. Fully tiled floor. Partly tiled walls.
Utility Room (1.3m x 1.7m)
Fitted units with stainless steel sink. Plumbed for washing machine and tumble dryer.
Bedroom 2 (4.3m x 4.2m)
Master bedroom. Large Double. Laminate wooden floor. Front view aspect. Access to Bathroom.
Bathroom (2m x 3.4m)
Four-piece white suite to include wash hand basin, low flush wc, bath unit and wet room style Power Shower. His and Her Sinks. Towel rail. Fully tiled. Spotlighting. Extractor fan. Vanity unit.
First Floor
The Gallery (7.6m x 2.1m)
Solid Pvc rear door. Tiled floor. Tiled floor Carpeted staircase. Double door hot press, High pressure water system.
Kitchen (4.3m x 3.8m)
Scavolini style fitted kitchen. Integrated hob, oven, extractor fan, dishwasher and fridge/ freezer. Tiled floor. Partially tiled walls. Recessed Lighting.
Living/Dining Room (7.5m x 4.5m)
Opened planned Penthouse style family room leading to dining area. Gas Fire with granite hearth. Mahogany solid wooden floor. Front and side view aspect.
Bedroom 3 (3m x 3.5m)
Large double room with rear view aspect. Laminate wooden floor.
WC (2.1m x 1m)
2 Piece white suite. Tiled Floor. Partially tiled walls.
Bedroom 4 (3.6m x 3.5m)
Large Double bedroom. Laminate wooden floor. Front view aspect.
Ensuite: (2m x 1.6m) Three-piece white suite to include wc, wash hand basin and Power shower (Fully tiled shower enclosure). Extractor Fan. Fully tiled floor. Partly tiled walls.
Outside
Garden
Garden area to rear. Private seated decking area. Outside water tap. Two Sheds. External rear lighting. Paved driveway to front ample parking.
View more about this property click here
To view other properties click here
Digney Boyd
98 Hill Street,
Newry, BT34 1BT
028 30833233






