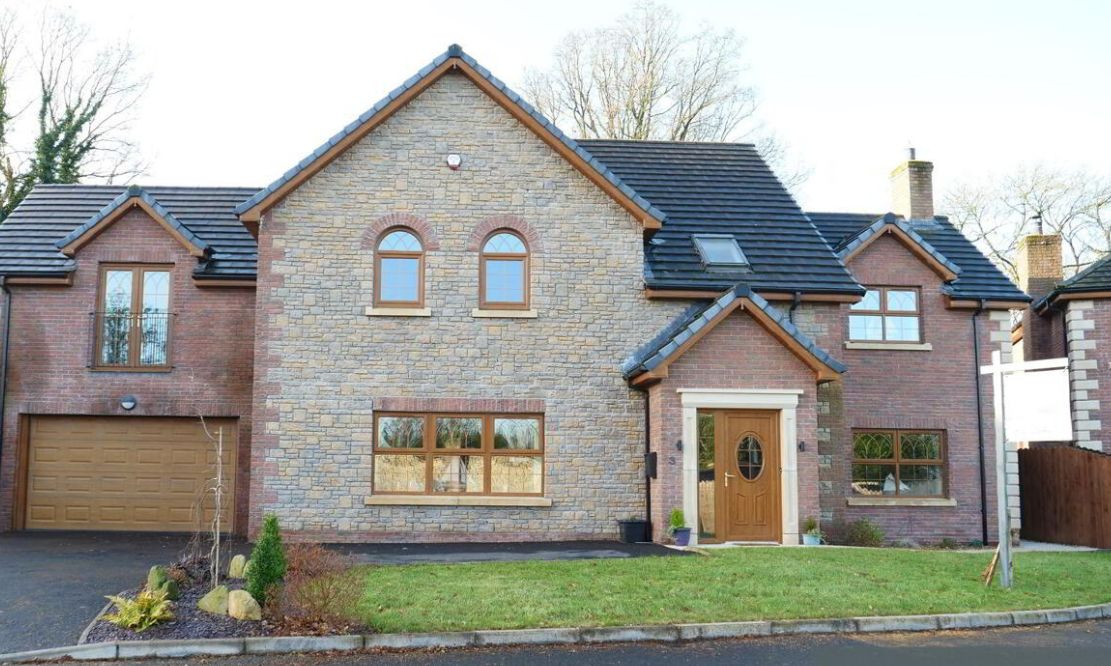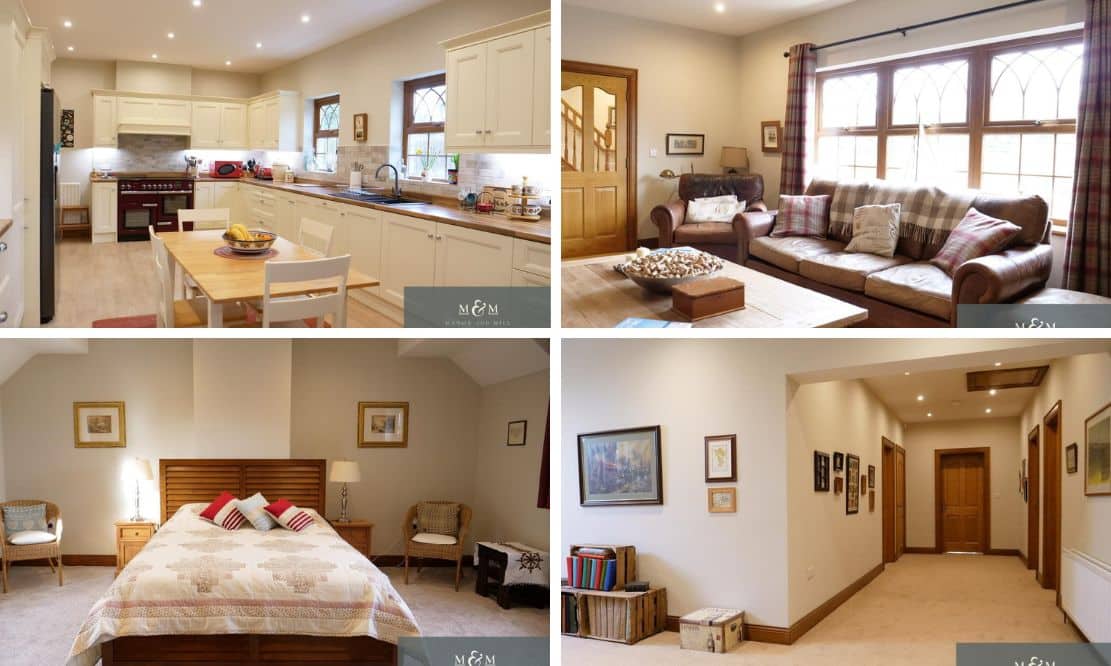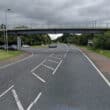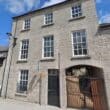
Address |
3 Stonebridge Mews Richhill, BT61 9LR |
|---|---|
Price |
Guide price £399,000 |
Style |
Detached with garage |
Bedrooms |
5 |
Receptions |
2 |
Bathrooms |
3 |
Heating |
Oil |
EPC Rating |
C72/C72 |
Status |
For sale |
Size |
3,300 sq. feet |

Click here to view full gallery
Welcome home to 3 Stonebridge Mews, Richhill, County Armagh. Set behind an impressive stone column entrance, No 3 is a commanding 3,300sqft detached country home with five double bedrooms, high specification interiors, woodland vistas and integrated garage. Take a look around…”
No 3 is located in Stonebridge Mews, located just off the main Armagh/Portadown Road. Sitting centrally to a total of 5 homes situated in this exclusive development, this home and its setting are exceptional. Drive through the stone pillars and on to the spacious tarmac driveway to a home clad in stone and with a tree lined backdrop complimenting the low maintenance gardens to the frontage.
Step inside to the grand entrance hall with feature staircase, high ceilings and luxurious carpet under foot.
Through to the heart of the home. The recently installed kitchen is vast in scale, offering a level of functionality not often found in modern properties. Large enough to accommodate a dining area and leading on to a snug with patio doors to the terrace, this is the perfect family space. Also accessible from the kitchen is a utility room with built in units and the garage with access to the front and rear also.
No 3 features two extensive reception rooms. The first, located at the front is accessed via glazed double doors and features a real wood fireplace and carpet under foot. The second reception room, currently utilised as a dining room features a fireplace and patio doors to the rear terrace area.
A large, tiled W.C with integrated vanity unit completes the ground floor.
On up the oak staircase to first floor level and to a striking first floor landing area. This space alone provides the perfect opportunity for additional functionality in this home. Large enough to provide a reading area, study or games zone without impacting on the five double bedrooms.
The bedrooms on offer in this home are an exception in terms of scale. Three of the double bedrooms are 260sqft, 270sqft and 310sqft, with one featuring a tiled ensuite, another with balcony doors and the third with stunning woodland vistas to the rear. The remaining two double rooms are located to the rear of the home. All bedrooms have high quality carpet underfoot and are finished in neutral decor throughout.
To complete the first floor of this fantastic home is the four piece family bathroom. Tiled underfoot and with antique towel radiator, integrated vanity unit and the sound of birdsong in the woodland beyond, using this room is an experience, rather than a necessity.
Multizone heating controls and alarm system add to the already high specification on offer throughout.
The rear of this home is fully enclosed and finished in feature paving, lawn and low maintenance gardens. Sit quietly and enjoy the birdsong and rustling of squirrels in the adjacent woodland.
Access is also available to the garage from the rear garden. The garage is plumbed for power and water making it the perfect multifunctional space for any family home.
Full description of room sizes annotated on the 3D floorplans within the property pictures.
Richhill itself is an extremely popular community and hosts a wide range of local conveniences. The village provides easy access to Armagh, Portadown and Newry with Belfast and its airports less than 40 minutes’ drive away. Dublin Airport is located 1 hr 10 minutes away.
A large recreation centre, renowned primary school, local award-winning pub and restaurant, local butcher, SuperValu, beauty salons, takeaways and bus routes to all major towns and Portadown Train Station ensure Richhill Conservation provides an abundance of facilities on your doorstep whilst being centrally located to Portadown, Armagh and Markethill High Schools.
If you require a valuation on your own home, please feel free to contact us…
“To take a closer look around, please call us on 07860 611 179 or email hello@manorandmill.com”
*Any sizes quoted in this advert are approximate. The details included in this advert should not be relied upon as a statement or representation of fact. Any interested purchaser should satisfy themselves as to the accuracy of any facts or figures stated. All marketing particulars have been created by and belong the copywrite of Manor and Mill Ltd.
To view more details click here
Manor & Mill
7 Magheraville Road,
Milford, BT60 3PR
07860611179
To view other properties click here






