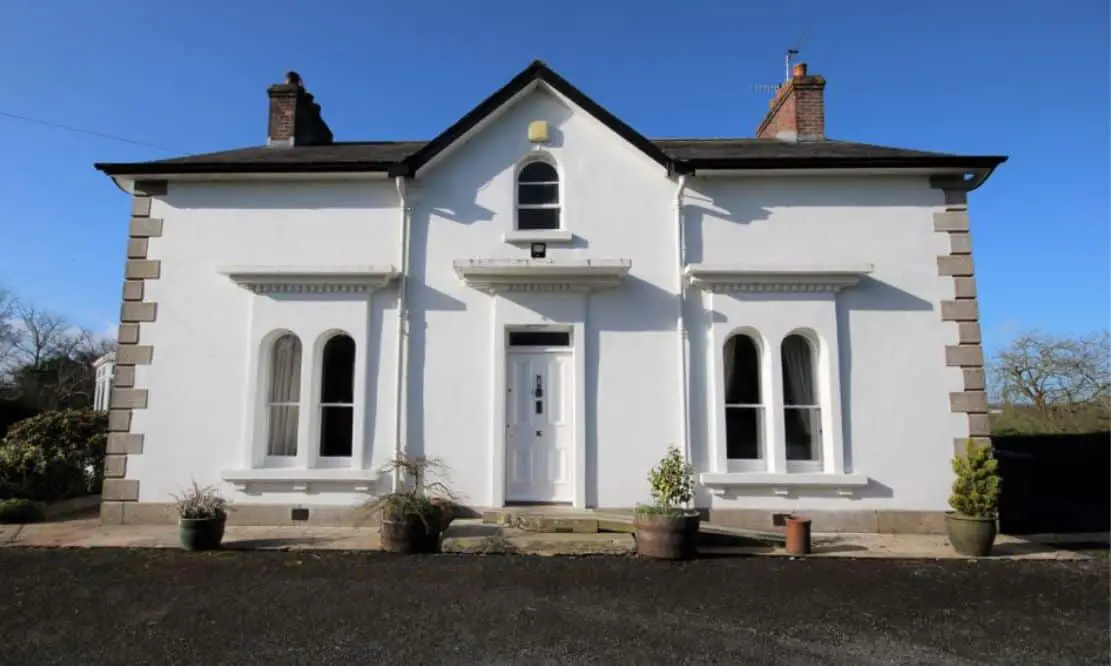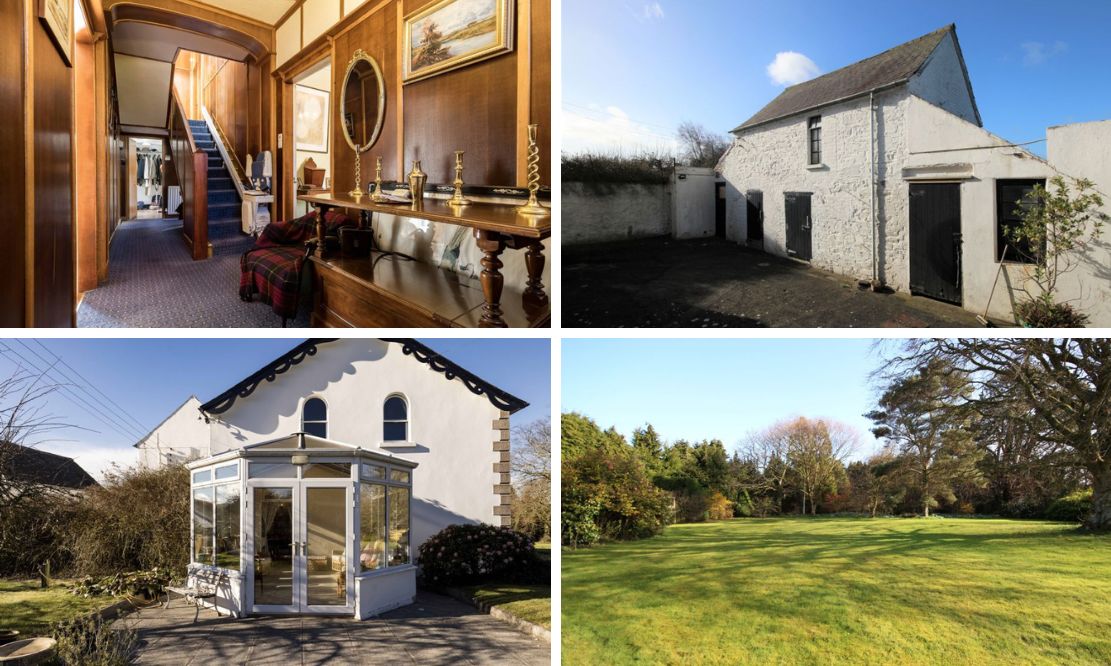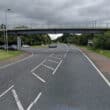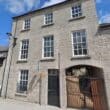
Hewitt Property Agents are delighted to offer to the market ‘Eden Crest’, 23 Mowhan Road, Markethill.
This is the perfect opportunity to purchase a most handsome residence on an extensive plot (circa. 2.2 acres) in a highly sought-after location. ‘Eden Crest’ is renowned for being one of Markethill’s finest properties and has retained many of its original features throughout, including arched sash windows, internal wooden shutters and panelling.
The property is located on the popular Mowhan Road of Markethill. Situated between the primary school and secondary school, Edencrest would serve as the most convenient family home. Markethill town offers a vast array of local amenities, with the supermarket, health centre and pharmacy all within walking distance.
The new owners can also enjoy all the facilities of Gosford Forest Park, which offers circa. 240 hectares of woodland and open parkland, and is only 5 minutes drive from Edencrest.
Residing on a circa. 2.2 acre mature site, Eden Crest offers all the benefits of privacy while still being within close commuting distance to Armagh (approx. 7.9 miles) and Newry (11.5 miles).
This stunning property can only be fully appreciated when viewed. Contact our office to book your private viewing. Viewing strictly by appointment.

Click here to view full gallery
Internal Accommodation
Entrance Hall (approx. 7.98m x 1.79m)
Carpeted.
Drawing Room (approx. 7.57m x 4.07m)
Real wood floor. Open fire. Feature arched sash windows with panelling and shutters.
Conservatory (approx. 4.10m x 4.44m)
Tiled floor. Access to garden.
Living Room (approx. 3.81m x 3.32m)
Carpeted. Feature arched sash windows with panelling and shutters. Open fire with art deco style surround.
Dining Room (approx. 3.95m x 3.31m)
Real wood floor. Open fire with feature surround.
Downstairs WC
Tiled floor.
Kitchen (approx. 3.93m x 2.14m)
Resin floor. Fitted high and low units.
Utility Room (approx. 4.91m x 3.78m)
Family Bathroom (3.50m x 2.60m)
Tiled floor. Tiled floor to ceiling. Bath. Wash hand basin.
Master Bedroom (approx. 4.05m x 7.55m)
Carpeted. Feature arched sash windows with panelling and shutters.
Bedroom (approx. 3.77m x 3.93m)
Carpeted. Feature arched sash window with panelling and shutters.
Bedroom (approx. 3.61m x 4.07m)
Carpeted. Feature arched sash window with panelling and shutters.
Bedroom
Carpeted. Feature arched sash window with panelling and shutters.
Office (approx. 3.58m x 3.89m)
Wood floor. Wrap around PVC windows.
En-suite (approx. 1.20m x 1.14m)
Resin floor. WC. Wash hand basin. Shower.
External
Eden Crest resides on a circa. 2.2 acre site in the heart of Markethill. The property benefits from a range of outbuildings that could be suitable for a variety of business uses (subject to planning.) The mature gardens are spectacular and are the result of decades of cultivating by the vendor.
This truly special property can only be fully appreciated when viewed. Contact our office to book your private viewing. Viewing strictly by appointment.
These details do not constitute any part of an offer or contract. None of the statements contained in the description are to be relied on a statement or representations of fact and any intending purchaser must satisfy themselves by inspection or otherwise as to their correctness. All dimensions are approximate and are taken at the widest points. All maps & plans included are for illustration purposes only.
View more about this property click here
To view other properties click here
Hewitt Property Agents
72 Main Street,
Markethill, BT60 1PL
028 37551941






