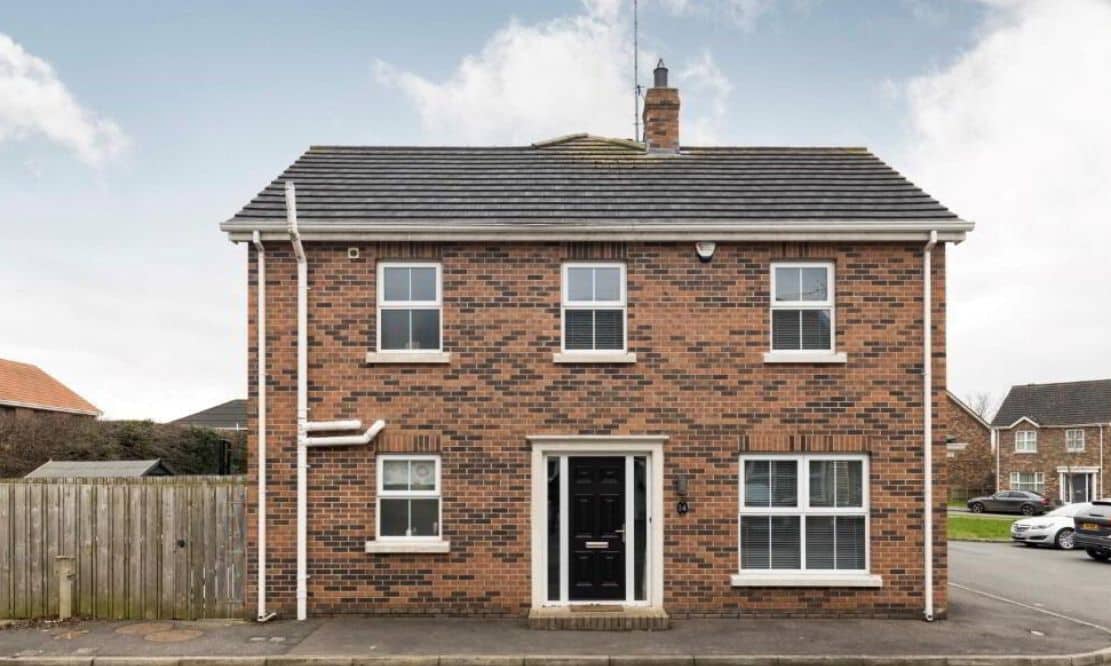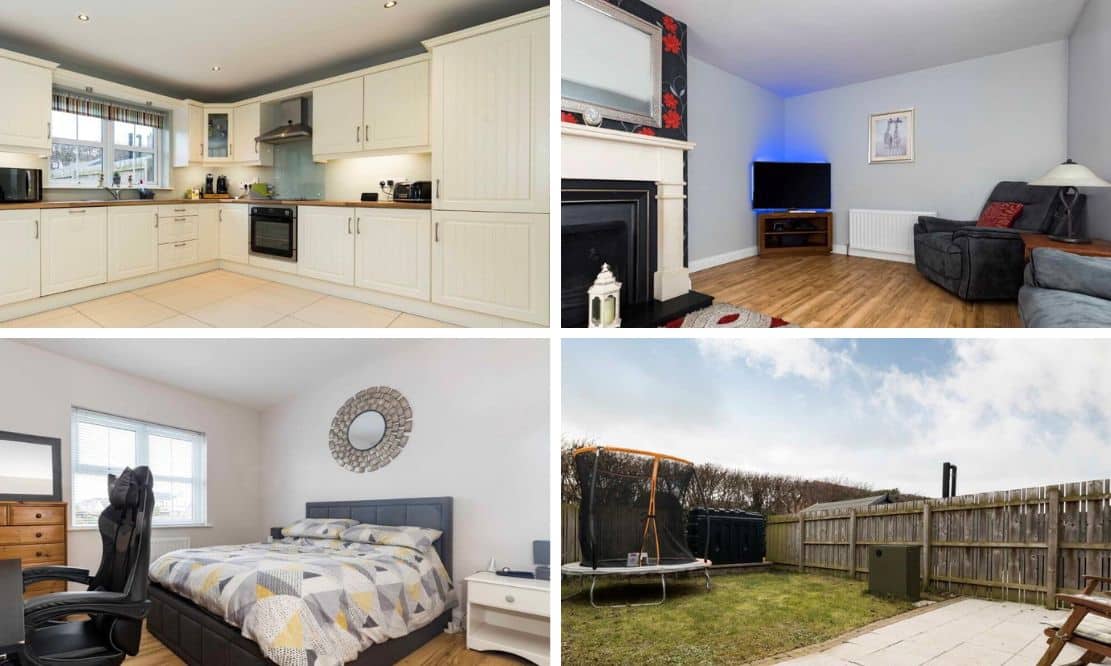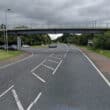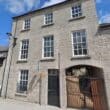
ADDRESS |
14 Beech Meadows, Waringstown |
|---|---|
STYLE |
Semi-detached House |
STATUS |
For sale |
PRICE |
Offers around £160,000 |
BEDROOMS |
3 |
BATHROOMS |
3 |
RECEPTIONS |
1 |
EPC |
EPC 1 OF 14 BEECH MEADOWS, WARINGSTOWN |

Click here to view full gallery
Joyce Clarke Estates are delighted to bring to the market this very spacious 3 bedroom semi-detached family home conveniently located within the highly sought after development Beech Meadows, just a short distance from all local amenities available in the village of Waringstown.
This home was constructed by award winning Arona Developments. Number 14 is an immaculately presented home offering three double bedrooms with master en suite and gorgeous family bathroom with separate shower and bath. On the ground floor, you cannot fail to be impressed by the beautiful cream country style kitchen and coordinating utility room, dual aspect living room with feature fireplace and downstairs WC.
The property also benefits from off street car parking to the front. Early viewing is highly recommended.
Features:
- Semi detached home in a highly regarded development
- Three well proportioned bedrooms (master en-suite)
- Kitchen diner with excellent range of integrated appliances
- Dual aspect living room with bay window and feature fireplace
- Family bathroom with separate shower and bath
- Utility room & downstairs WC
- Fully enclosed rear garden with attractive paved patio
- Walking distance to schools, shops & amenities
- Generous parking to front
- Chain free
Entrance:
Composite front door with glazed side panels. Single panel radiator. Alarm panel.
Living Room: 3.27m (4.13 WIDEST) x 6.15m (10′ 9″ x 20′ 2″)
Dual aspect reception room. Bay window. Feature fireplace with limestone surround and tiled hearth. Laminate flooring. Double panel radiator x 2. Electric sockets. TV Point. Thermostat.
Downstairs WC: 0.98m x 3.07m (3′ 3″ x 10′ 1″)
Dual flush WC and floating sink. Tiled floor and splash back. Window providing natural light. Single panel radiator
Kitchen Dining: 3.47m (4.52M WIDEST) x 5.07m (11′ 5″ x 16′ 8″)
Excellent range of high and low level cream country style kitchen units with wood effect countertop. 1 ½ bowl sink and drainer. Range of integrated appliances – dishwasher, electric oven and newworld four ring hob with glass splash back and extractor fan above. Double panel radiator. Electric sockets. TV, telephone and broadband router points. Recessed lighting. Tiled flooring. UPVC double patio doors leading onto garden.
Utility Room: 2.69m x 1.77m (8′ 10″ x 5′ 10″)
High and low level cream country style units. Space for washing machine and tumble drier. Single panel radiator. Stainless steel sink and drainer. Heating control panel. Electric sockets. Tiled flooring.
First Floor Landing:
Hot press. Floored attic with loft ladder and shelving. Single panel radiator. Window. Electric sockets.
Master Bedroom: 3.39m x 3.48m (11′ 1″ x 11′ 5″)
Rear aspect double bedroom. Laminate flooring. Electric sockets and TV point. Single panel radiator. Thermostat.
En Suite: 1.56m (2.56m) x 1.55m (5′ 1″ x 5′ 1″)
Three piece bathroom suite consisting of dual flush WC, floating sink and mains fed corner shower. Tiled floor and splash back. Single panel radiator. Window providing natural light. Extractor fan.
Bedroom Two: 2.87m x 3.27m (9′ 5″ x 10′ 9″)
Front aspect double bedroom. Carpet. Single panel radiator. Electric sockets and TV Point.
Bedroom Three: 3.18m x 3.28m (10′ 5″ x 10′ 9″)
Dual aspect double bedroom. Carpet. Single panel radiator. Electric sockets.
Family Bathroom: 1.05m (2.57m widest) x 1.69m (2.37m longest)
Four-piece suite consisting of back to wall flush WC, floating sink with tiled splash back, panel bath and mains fed corner shower. Heated towel rail. Extractor fan. Window providing natural light. Tiled floor,
Outside
Car parking spaces to front for two cars. Fully enclosed rear garden. Laid in with lawn. Paved area ideal for entertaining. Oil Tank. Boiler. Outside tap and light. Pedestrian side gate.
View more about this property click here
To view other properties click here
Joyce Clarke
2 West Street,
Portadown, BT62 3PD
028 3833 1111






