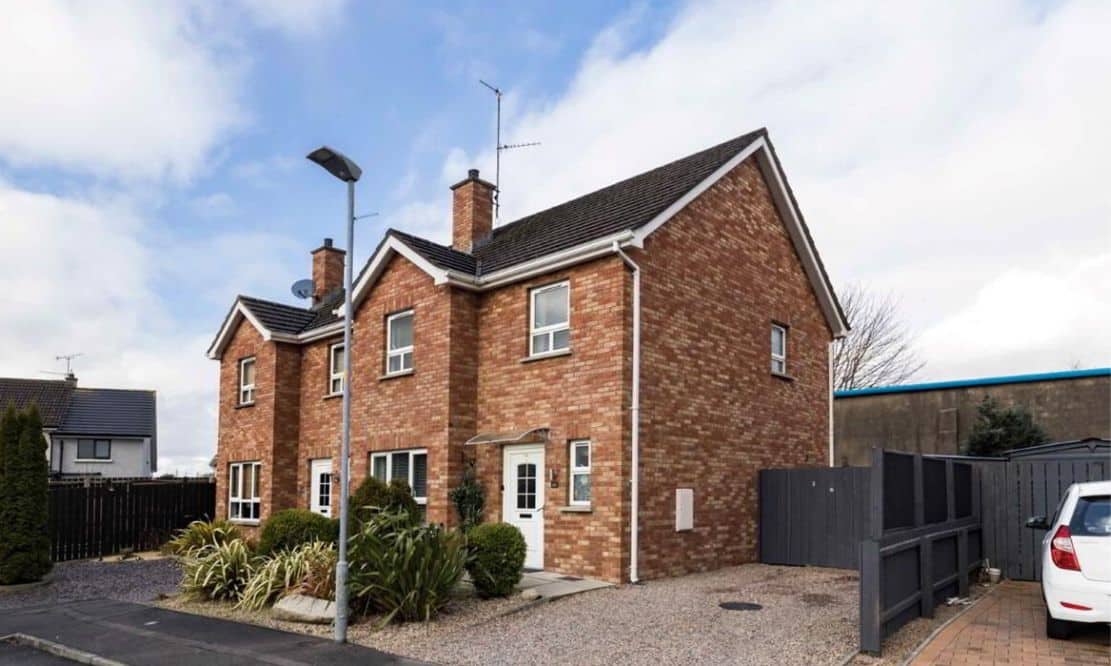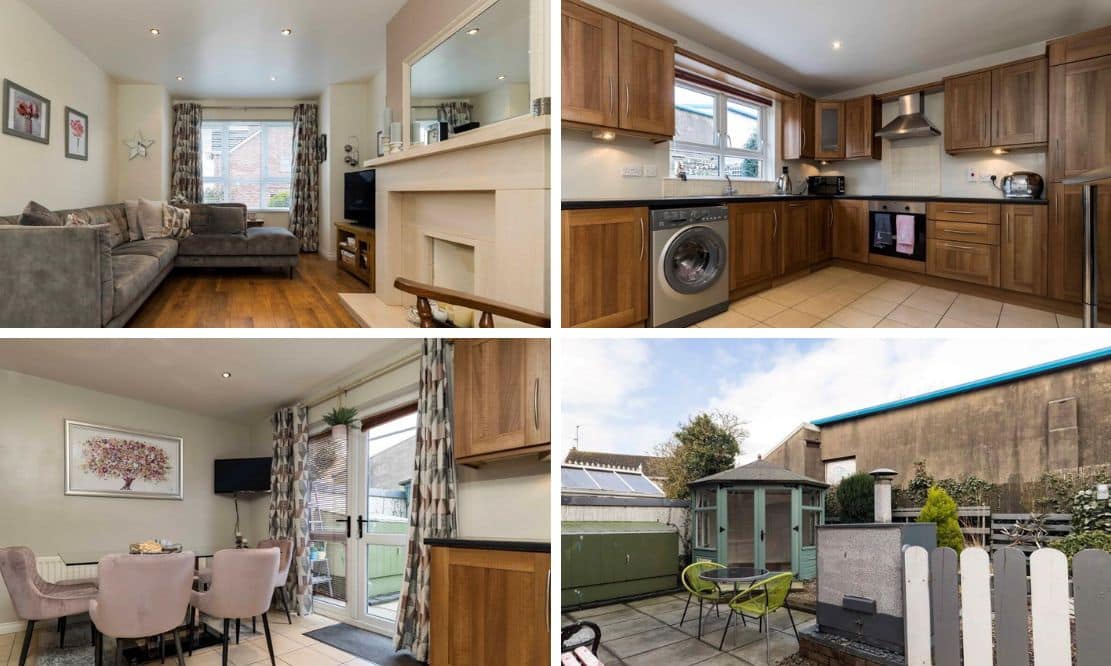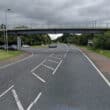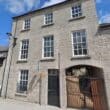
ADDRESS |
13 Bocombra Hill, Portadown |
|---|---|
STYLE |
Semi-detached House |
STATUS |
For sale |
PRICE |
Offers around £165,000 |
BEDROOMS |
3 |
BATHROOMS |
3 |
RECEPTIONS |
1 |

Click here to view full gallery
Bocombra Hill is one of the most popular addresses in Portadown since it was constructed by leading builder Sydney Gorman Homes. Number 13 enjoys a prime position within the development, tucked away in a quiet section on an elevated site.
This attractive red brick semi detached home offers three well proportioned bedrooms with the master benefiting from an en suite. The welcoming living room is open through to the kitchen dining. There is ample storage in the wood effect kitchen units, with breakfast bar and range of integrated appliances.
A modern shower room service the bedrooms whilst there is a WC on the ground floor. To the rear is a private fully enclosed garden laid in attractive paving and ornate stones for low maintenance. A driveway laid in stones sits to the side of the property. This home is ideal for first time buyers or those wishing to downsize, and is chain free for your convenience.
Features:
- Attractive red brick semi detached home on an elevated site
- Constructed by Sydney Gorman Homes
- Fitted kitchen with range of storage units and breakfast bar
- Three well proportioned bedrooms (master en-suite)
- Living room open plan to kitchen dining
- Downstairs WC
- Modern family shower room
- Timber summerhouse
- Fully enclosed low maintenance rear garden with attractive paving
- Chain free
Entrance Hall:
Part glazed UPVC entrance door leading to hallway. Tiled floor. Double panel radiator. Open under stair.
Living Room: 5.23m x 3.37m (17′ 2″ x 11′ 1″)
Feature fireplace with ceramic hearth. Wood effect laminate flooring. Recessed lighting. TV point. Double panel radiator. Open to kitchen dining.
Kitchen Open Plan to Dining: 5.82m x 3.21m (19′ 1″ x 10′ 6″)
Range of high and low wood effect units. Breakfast bar. Floating cabinets. Zanussi oven. Four ring ceramic hob with stainless steel extractor over. Fridge freezer. Indesit dishwasher. One and a half bowl stainless steel sink and drainer. Recessed lighting. Tiled floor and splash back. Double panel radiator. French doors to garden.
Ground Floor WC: 1.77m x 0.89m (5′ 10″ x 2′ 11″)
Pedestal sink with vanity unit. Dual flush WC. Tiled flooring and splashback. Single panel radiator.
Landing:
Access to roof space . Hotpress
Family Bathroom: 2.46m x 1.75m (8′ 1″ x 5′ 9″)
Walk in shower enclosure with rimless Triton power shower. Dual flush WC. Floating sink. Part tiled walls. Heated towel rail. Single panel radiator. Recessed lighting. Window. Extractor.
Master Bedroom: 3.26m x 1.01m (10′ 8″ x 3′ 4″)
Rear aspect double bedroom. Single panel radiator.
Ensuite: 2.65m x 1.01m (8′ 8″ x 3′ 4″)
Fully tiled shower enclosure with REDRING Expression shower. Dual flush WC. Floating sink with vanity. Extractor. Single panel radiator.
Bedroom Two: 4.18m x 2.18m (13′ 9″ x 7′ 2″)
Front aspect double bedroom. Single panel radiator.
Bedroom Three: 2.36m x 2.93m (7′ 9″ x 9′ 7″)
Front aspect bedroom. Single panel radiator.
Outside:
Front Garden:
Laid in lawn. Decorative stones. Driveway to side.
Rear Garden:
Fully enclosed low maintenance garden. Paved patio area. Outside tap. Oil tank and boiler. Access gate to driveway
Timber Garden Room: 9.0m x 9.0m (29′ 6″ x 29′ 6″)
View more about this property click here
To view other properties click here
Joyce Clarke
2 West Street,
Portadown, BT62 3PD
028 3833 1111






