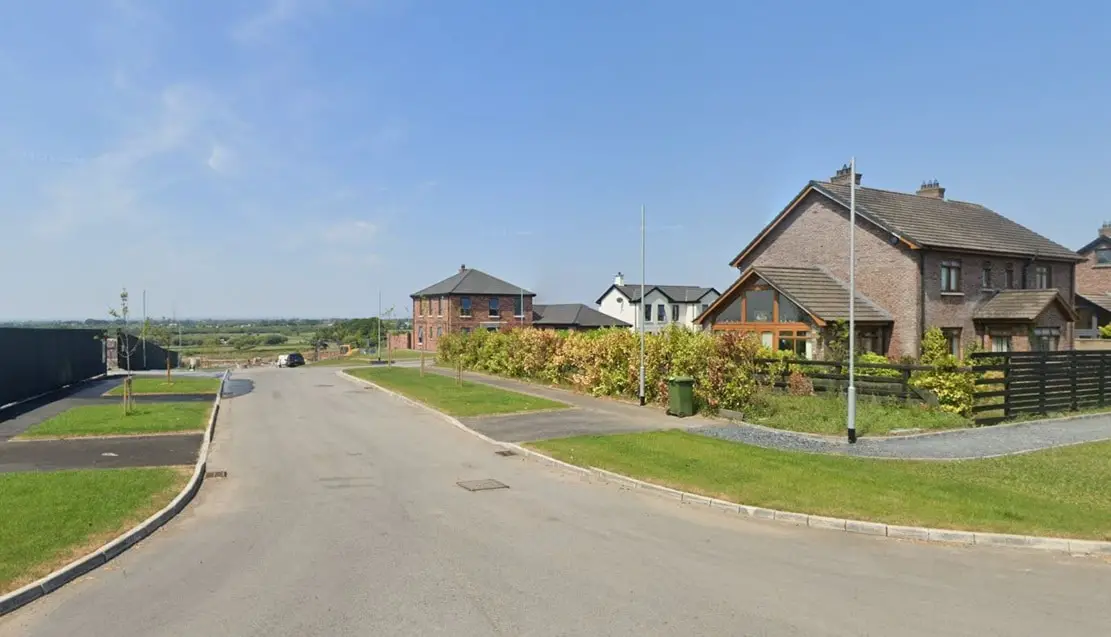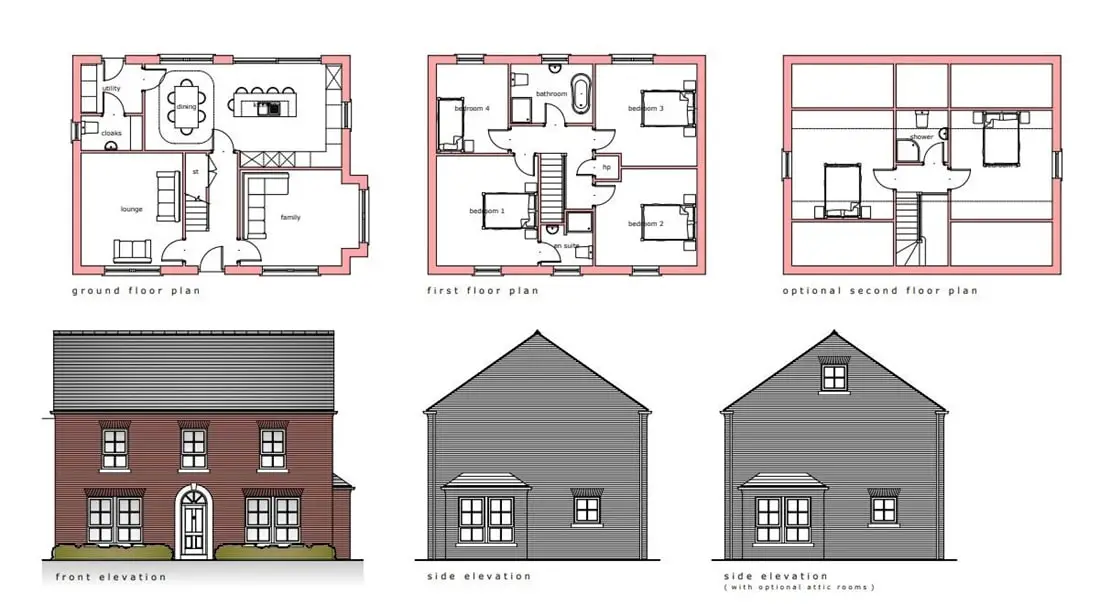
Planning approval has been granted for the erection of eight detached dwellings with detached garages in the vicinity of No 2 Laurelmount Meadows, Aghacommon, Craigavon.
The planning application was lodged by the Designworks Studio, Portadown, on behalf of Acorn Development (NI) Ltd, Belfast.
The applicant had originally planned to build 12 semi-detached houses and two detached dwellings on the site.
The detached properties will be a mix of two-storey and three-storey dwellings, each with a a detached garage approximately four metres in height, and with a front and rear lawn garden.

Some of the dwellings to be built will be able to accommodate two additional bedrooms on the second floor, totalling six bedrooms. Credit: ABC planning portal
ABC planning officers wrote in their report: “Officers are of the opinion that the proposed development will not be out of character when set in/against the general pattern of the existing immediate and wider development.
“Creating Places provides a figure that private amenity space for family-sized homes should be around the 70m² area, with no dwellings having private amenity areas less than 40m².
“In this case, the private amenity space identified in the layout plan demonstrates all plots within this development are over 70m² per dwelling, with the smallest having 124m² and the largest, 359m², the average being 172m².
“All dwellings will enjoy ample private amenity space and well above required standards.”






