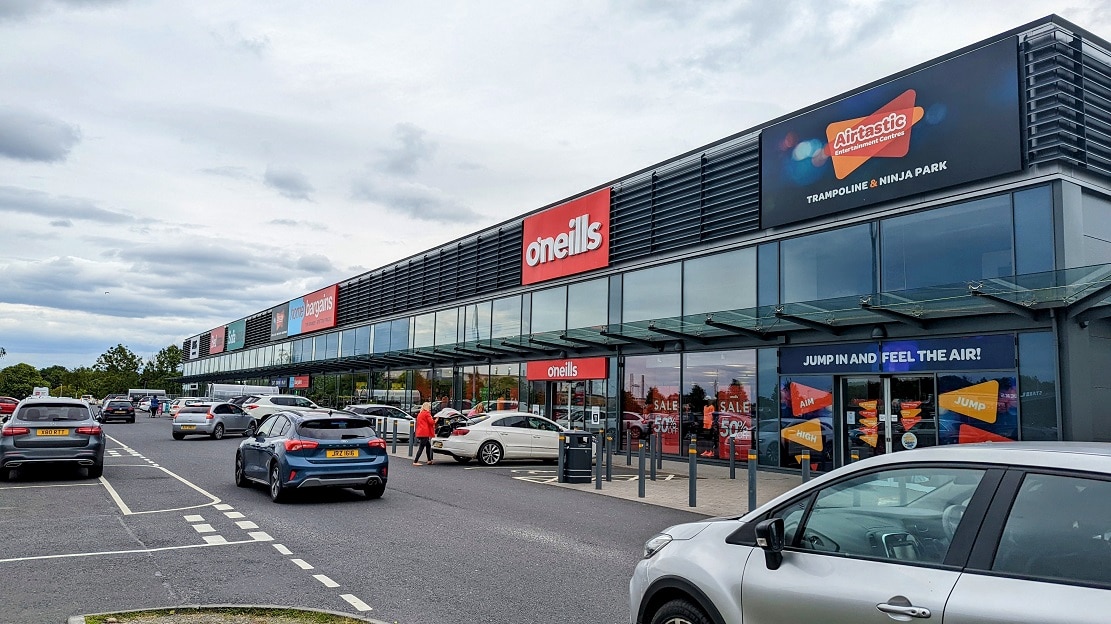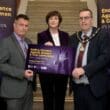
Plans to build two new shop units and gym and fitness centre at the Marlborough Retail Park in Craigavon have been given the go-ahead.
It is a year since the proposals – which could create scores of new jobs – went before Armagh City, Banbridge and Craigavon Borough Council planning officials for consideration.
And now they have recommended – and councillors have agreed – that the development, expected to include a big high street name food retailer, should be allowed to proceed.
The two new side-by-side shops will be built in the service yard and parking area beside the existing Marks & Spencer Food Hall.
The proposals were drawn up by Turkington Properties, the firm who first brought forward plans for the Marlborough Retail Park on the site of the old B&Q store at Highfield, in Craigavon, which closed in 2016.
Both ground floor units are listed as being for Class A1 purposes, which essentially is trading as any kind of shop except hot food sales. The upper level would be a “first floor leisure unit”.
Collectively the three would boast floorspace of close to 30,000 sq ft.
This would comprise a food retailer of close to 9,000 sq ft, a non-food retailer of over 10,000 sq ft and upper floor gym, again in excess of 10,000 sq ft.
When planners were determining the application, they point to the ‘primary retail core’ being the area to which proposals for new retail developments in town centres would be directed. And in the case of Craigavon, the retail core is Rushmere Shopping Centre.
In terms of first considering this primary core, officers – in their professional report – said they had “looked at Rushmere”. But they reveal that the Sainsbury’s unit which was vacated in 2022 within the Rushmere complex is no “longer on the market”, with the reminder of the units “of a size that could not accommodate this proposal”.
In relation to the gym element of the proposals, they note that it “will by its very purpose improve the health and wellbeing of local communities and help build a shared and strong society”.
There were no objections from any of the statutory authorities and approval was therefore, after a year of in-depth consideration, recommended and agreed.
A traffic assessment form submitted to council had reminded planners that, while Starbucks and Burger King are trading on site, there are plans in place and already approved for another yet-to-be-built, stand-alone restaurant stretching to 3,500 sq ft.
The new development, if approved, would have ample car parking, according to the developer, and this was something which planning officials accepted in their determination.
The transport assessment form states: “Current planning policy permits developments with reduced parking provision where there is adjacent spare parking capacity and where shared parking is a viable option.
“This report demonstrates that with respect to parking provision for a proposed extension to an existing retail park, there is ample vacant parking available within the existing car park to accommodate the existing and planned retail units.
“The report demonstrates that if the retail park was fully occupied, and if no shared parking took place, at busy times of the maximum parking required would be 550 spaces. The proposed parking is 552 spaces, therefore more than sufficient to accommodate this application.”
According to a planning statement, the development will be a welcome boost to the area.
It states: “Marlborough Retail Park extends to around 80,000 sq ft and has undergone significant redevelopment and investment in recent years by the applicant, following closure of the B&Q Superstore.
“Tenants now occupying the site include the Airtastic Entertainment Centre, M&S Simply Food, Home Bargains and O’Neills Sports, along with two food and beverage pods also set within the shared car park.”
And it adds: “The proposals will complement the existing retail and leisure uses to strengthen the vitality and viability of Craigavon town centre.”
Planning officials accepted that all requirements had been satisfied in terms of location, parking, use and appearance, with approval subject to seven conditions.
Indeed, their report this week in terms of the latter, states: “The overall form, scale and massing of the proposed units has been designed to tie into the adjacent retail parade.”



