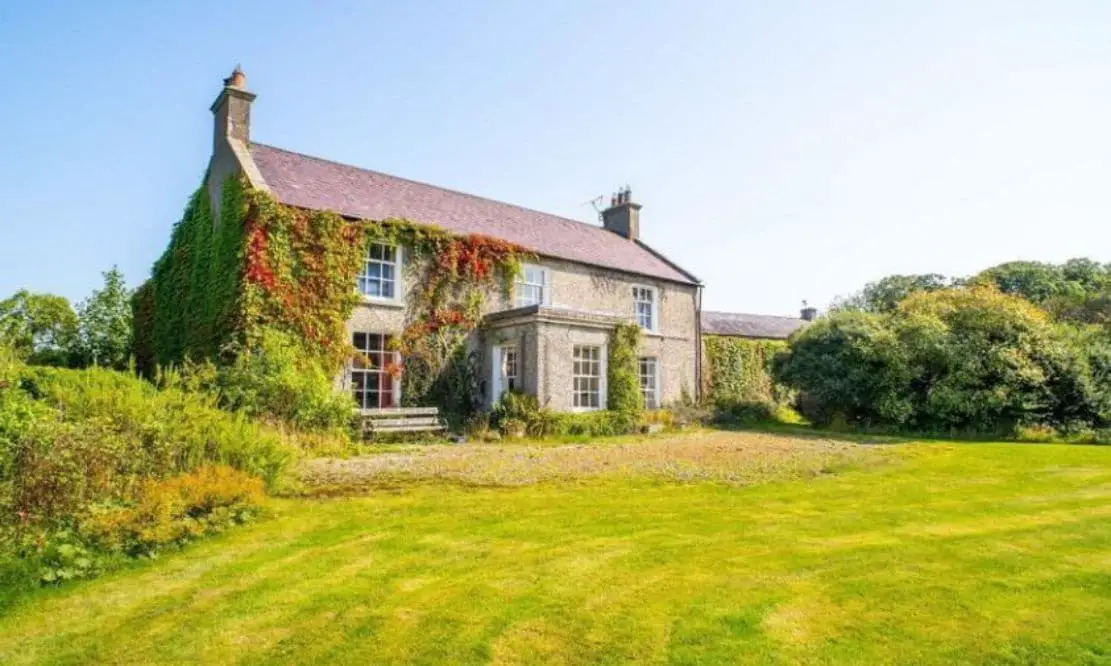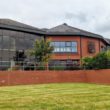
A listed 17th century architectural landmark in Dromore – Ashfield House – is set to be restored to its former glory after planning approval was granted for an extensive restoration scheme.
As part of the approved planning application, the main dwelling will be restored, while a side extension will be demolished, to be replaced by a single-storey extension.
The planning application was lodged by Dominic Morris, Edentrillick Road, Hillsborough, on behalf of another party.
ABC Borough Council planning officers wrote: “The proposal seeks to demolish the existing two-storey rear side extension; erect a single-storey replacement extension to provide a kitchen, pantry, shower room; restore the remainder of the dwelling, with new windows to match existing openings; repoint exposed stonework and re-plaster in lime plaster.
“Officers are content that the scale of the proposal is acceptable, in that the extension remains subordinate to the host dwelling. The massing and design of the proposed extension is considered to be acceptable in proportion and context to the host dwelling.
“The external materials proposed are sympathetic to the built form, and as a whole the proposed extension and alterations will not detract from the character of the host property or surrounding area.
“Ashfield House is a building of special architectural and historic interest, protected under Section 80 of the Planning Act (NI) 2011. Listed Buildings are key elements of our built heritage.
“Ashfield House is a symmetrical, two-storey, three-bay farmhouse originating from the mid-17th century.
They added: “Historic Environment Division (HED) returned their consultation response stating that Historic Buildings (HED:HB) considers the proposal satisfies SPPS 6.13 (Change of Use, Extension or Alteration of a Listed Building) of the Strategic Planning Policy Statement for Northern Ireland.
“Considering the works to be carried out to the existing listed dwelling, officers are of the opinion that these fit with the existing built fabric of the building on the site.
“The proposed extension is located to the rear of the dwelling, and the internal alterations will improve the general layout and functionality of the dwelling.
“Appropriate materials are proposed through the development, and as such are considered to preserve and enhance the character and appearance of the dwelling.”





