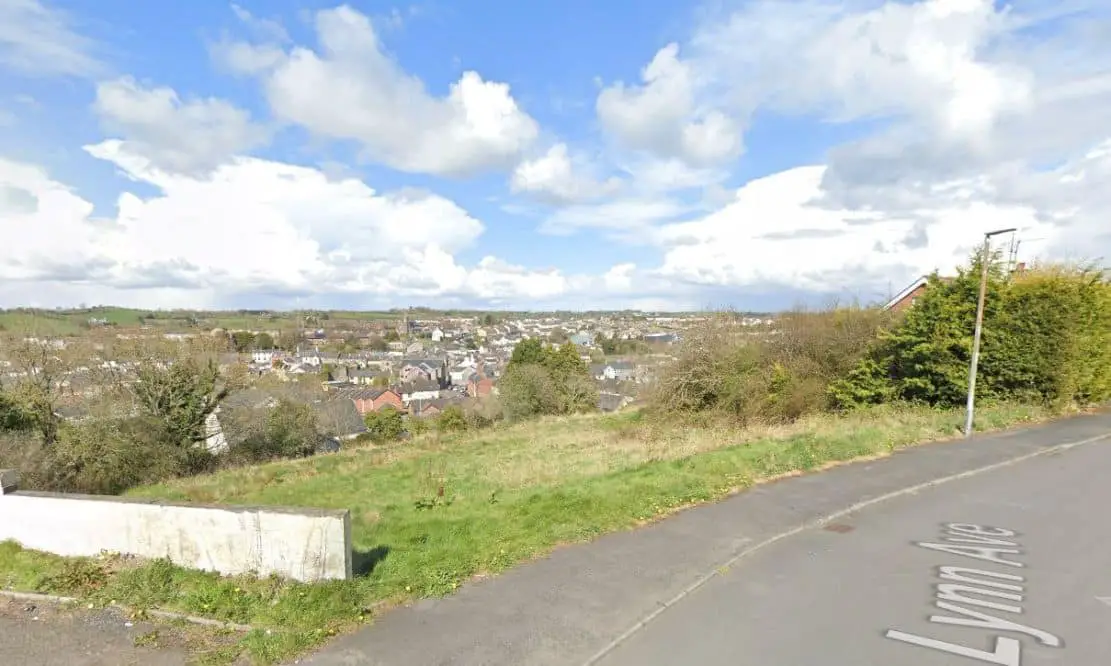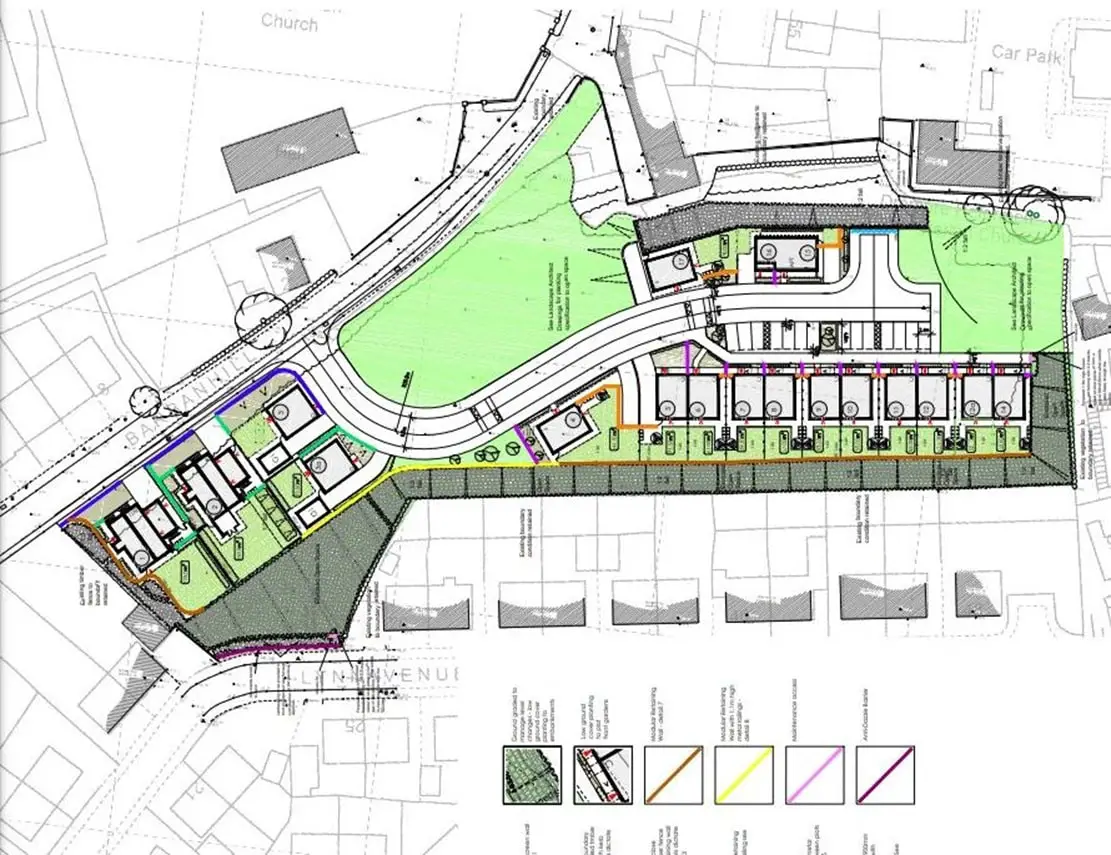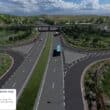
Planning approval has been granted for the erection of 18 dwellings on a steep strip of land adjacent to Barban Hill, Rampart Street, Laganvale and Lynn Avenue in Dromore.
Land boundaries were not clearly defined initially – so much so that initial plans actually encroached on neighbouring properties.
The planning application for 10 semi-detached homes, six detached dwellings and two apartments, were lodged by Naomi Dunn, Helen’s Bay, on behalf of Mayfair Homes (NI) (No 2) Ltd, Belfast.
ABC Planning officers acknowledge the challenging nature of the terrain in their report: “The site slopes steeply downwards in a south-north direction, with the housing development of Lynn Avenue set at a higher level, and the properties on Barban Hill at a lower level.
“The site occupies an elevated position within Dromore settlement, with significant land gradient variations in the locality. Two dwellings will access directly onto Barban Hill, with the other 16 accessing onto a new cul-de-sac roadway.
“Due to the steep level gradients across the site, a significant degree of cutting and filling is required, which is evident in the sectional drawings, with retaining structures required.
“There is a difference of approximately 10m in level across the western part of the site, with a 12m difference in the mid portion of the site.
“The sectional drawings indicate that retaining walls of approx. 3-4m in height will be required where the site is to be cut. Where the site is to be filled, retaining walls of between 4m and 5m will be required.

The site to be developed for residential purposes is a strip of land between Barban Hill and Lynn Avenue, Dromore. Credit: ABC planning portal
“With regards to the key site requirements for a pedestrian/cycle access being provided from Lynn Avenue, this cannot practically be achieved. Although the proposed development road is closer to a connection to Lynn Avenue, the level difference is substantially different.
“For a cycle/pedestrian link to comply with maximum Roads Service gradients, the link path (…) would be in excess of 272m, which is not achievable within the context of the site. The steep topography of the site means it is difficult to achieve a suitable link.
“Officers consider that the proposed upgrade of the existing footpath along Barban Hill site frontage is a more realistic route for pedestrians, when travelling from Lynn Avenue towards the town centre.
“It is considered that housing fronting Lynn Avenue and Barban Hill would be very difficult to develop, due to the steep gradient of the lands and a restricted site width of approx. 45m.
“The proposed two dwellings accessing directly onto Barban Hill will be three-storey split level, with garages at lower ground level designed to work with the sloping site.
“Approx. 3.3m of cutting will be required into the hillside to achieve site levels, with the site sloping steeply upwards to the rear of dwellings at Lynn Avenue.
“The proposed dwellings accessing onto the new cul-de-sac road will be two-storey design, and retaining walls measuring 3.3m-4m in height will be required to the rear of dwellings on plots 4 -14, as the hillside will be significantly cut into (5-7m), to provide the proposed levels.
“Officers acknowledge that this is a difficult site to develop [as it] requires retaining structures to achieve satisfactory levels.”



