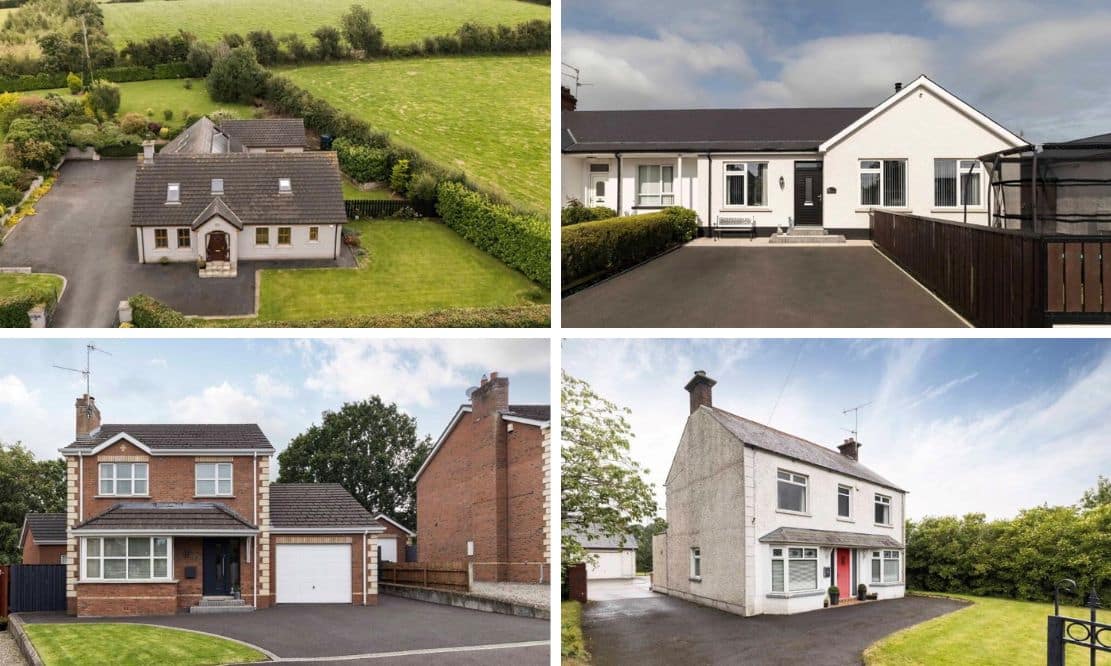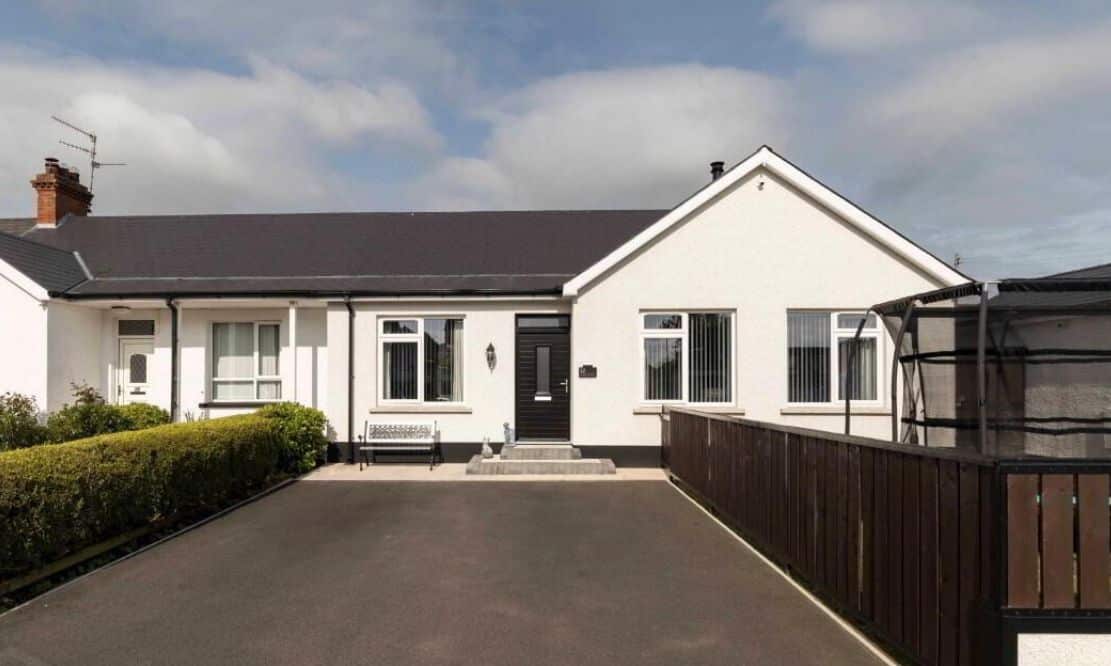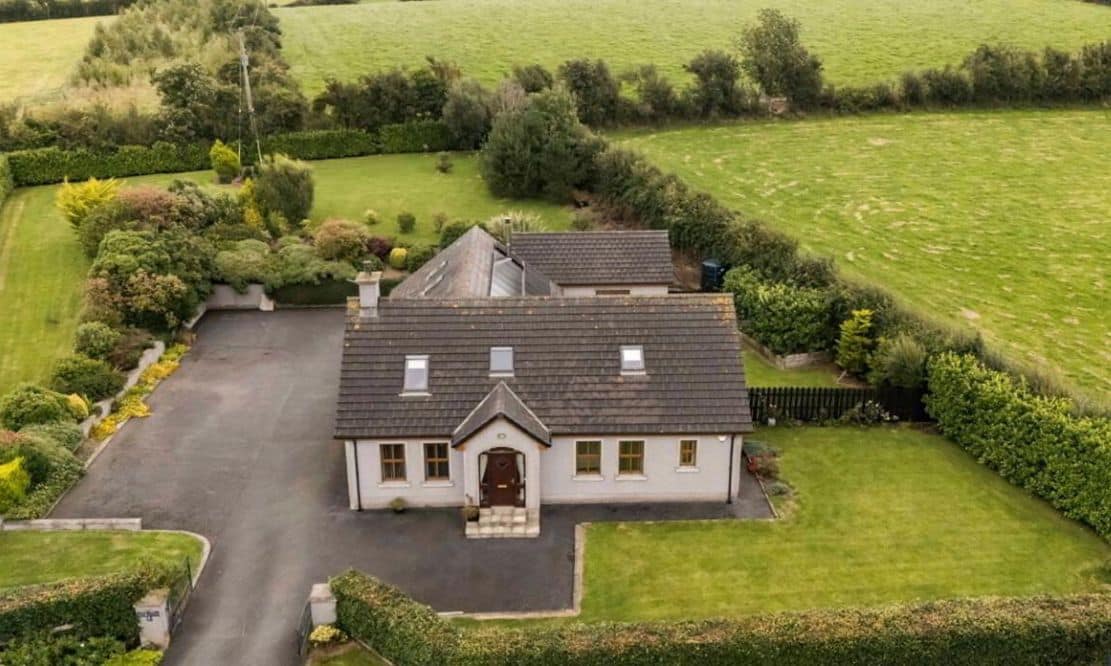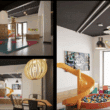
Whether you’re seeking the charm of a period-style home with land, the elegance of a show-stopping modern family residence, the ease of a fully rebuilt bungalow, or the space and luxury of a countryside retreat, this collection of properties across Portadown, Tandragee, Waringstown, and Gilford offers something truly special.
Each home blends comfort, style, and practicality—tailored to suit a variety of lifestyles—all set within some of the most desirable locations in County Armagh.
110 Portadown Road, Tandragee – £299,950

110 Portadown Road is a charming period-style detached home on 0.8 acre site with paddock, ideally situated between Portadown and Tandragee.
This well proportioned family home includes a spacious kitchen, two reception rooms, four bedrooms, and a family bathroom, perfect for modern family living.
Externally, the property boasts extensive outdoor space, featuring a large double garage and a concrete yard area. Rarely does a smallholding of this nature become available in such a desirable and convenient location.
Click here for more information and to view full gallery
20 Murray Wood, Waringstown – £275,000

Words simply cannot describe how fabulous this property is, it’s out of this world! Every detail of this family home has been well planned, and is presented to the highest standard inside and out.
As soon as you step inside you will be impressed by the bright spacious hallway with panelling to the hallway and stairs. The triple aspect living room is a comfortable reception area, with inset multi fuel stove. Double doors lead into the open plan kitchen dining living. Considered to be the heart of every home, this kitchen is a beauty!
It offers a comprehensive range of high and low level storage units with larder style wall cupboard and contrasting island with power and USB point, in addition to a feast of integrated appliances namely BOSCH oven, five ring gas hob, ceiling mounted extractor, dishwasher and 70:30 fridge freezer. For the coffee lovers enjoy instant hot water thanks to the Insinkerator boiling water tap which also delivers filtered cold water.
Host friends at the seated island, or serve up to the whole family at the dining table, this really is a very sociable space.
Click here for more information and to view full gallery
12 Ashgrove Road, Portadown – £230,000

This outstanding three-bedroom bungalow, completely rebuilt just four years ago, must be viewed to be fully appreciated. Offering approximately 1,300 sq ft of well-designed living space, the home features high ceilings throughout and delivers a sense of light and spaciousness in every room.
Designed with efficiency in mind, the property benefits from mains gas central heating and modern high-performance glazing, ensuring year-round comfort and low running costs.
Inside, the accommodation includes a bright dual-aspect living room with a charming wood-burning stove, and a stylish kitchen/dining area equipped with an extensive range of cabinetry, a central island, granite worktops, and under-unit lighting—ideal for everyday living and entertaining.
All three bedrooms are generous doubles, providing excellent sleeping accommodation. The principal bedroom further benefits from a walk-in wardrobe and a well-appointed ensuite. The luxurious family bathroom features a freestanding bath, a large walk-in shower with rainfall showerhead, and a sleek vanity unit with inset washbasin.
Externally, the property is designed for low-maintenance living. A tarmac driveway provides off-street parking, while a large detached garage offers versatile additional space. Covered outdoor areas ensure the external spaces can be enjoyed in all weather conditions.
Click here for more information and to view full gallery
18 Kernan Road, Gilford – £575,000

18 Kernan Road is an impressive family home set within a fabulous half acre site with beautifully landscaped gardens to enjoy. It offers flexible accommodation with three bedrooms on the ground floor and a further three to the first floor.
The open plan kitchen dining living area is the heart of this home, and features a well planned kitchen with contrasting oak and cream units, complimented by a large island with seating and granite work surfaces throughout. There are an array of top branded integrated appliances included.
The living section of this room is a welcoming space with French doors leading out onto a private patio at the side, and a feature red brick fireplace and multi fuel stove. A utility, hotpress and WC are located just off the rear hallway. A further reception room to the front has a feature fireplace, and fantastic views of the countryside.
There are three double bedrooms to the ground floor, one of these benefits from an en-suite and built in storage. There is also a wet room. Upstairs there is a lovely gallery style landing, leading to three double bedrooms, two of these have en-suite shower rooms. A large detached garage with remote access door is tucked away to the rear.
This beautifully maintained home has a generous parking area for multiple cars, and has wrap around gardens laden with mature plants and shrubs. This sale is chain free, early viewing comes highly recommended.
Click here for more information and to view full gallery



