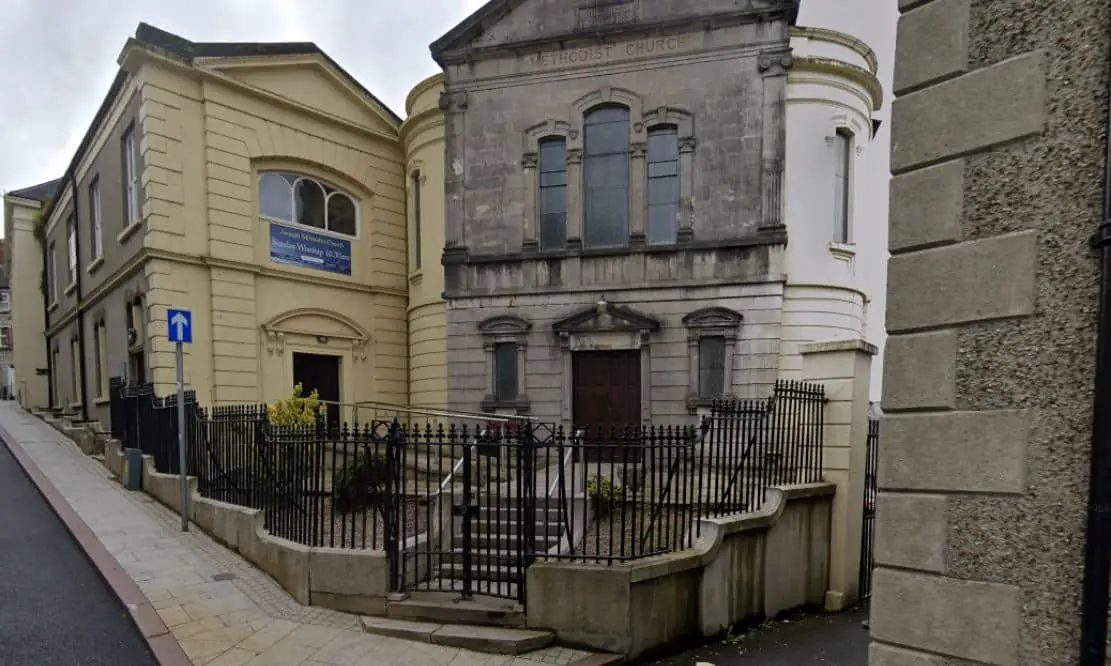
Armagh Methodist Church could be in line for a revamp as plans have now been submitted to Armagh City, Banbridge and Craigavon Borough council for consideration.
Submitted on behalf of Armagh Methodist Church committee the plans, which largely include remedial and decorating works, also extend to the Lynn Hall.
This is not the first time the church will have undergone refurbishment work.
The first stone was laid at the church’s current home on Abbey Street, Armagh in 1835 and since then it has undergone further improvements and periods of remodelling to create “a church with 500 seats”, making it “the largest at that time in the Portadown District”.
If approved, these latest plans would allow for the main church building to benefit from internal repairs and the replacement of its existing heating to electric heating.
In addition, the committee also seek permission to remove 2 pews, however, this appears to be deemed necessary to allow for the relocation of the existing heating pipes in order for the new system to be implemented.
The repair work and improvements allow for the “repair” of cracks in plaster walls throughout the building and the painting of walls, ceiling and woodwork, while also allowing for the replacement of “cracked tiles” at the lobby entrance to be replaced with a “new matching row” and replaced entrance matting.
A crack in an arch at the pulpit/chimney wall will also be investigated, repaired and painted.
Some of the proposed changes to Lynn Hall are slightly more tangible than the necessary – but relatively superficial – proposals for the church building.
While Lynn Hall is also outlined for internal repairs, painting and laying of new flooring, the committee are also seeking permission for a new WC arrangement for male and female toilet facilities to include the provision of wall-hung baby changing facilities.
The works to the hall’s community room could see the installation of acoustic panels and electrical points to accommodate the addition of a TV screen.
In the social room, permission is being sought to make improvements to the right corner with the view of developing the area into a “potential exhibition space” and for a new “built-in” cupboard and soft furnishing arrangement to be added to the “soft area” of the social room.
The application will be advertised in due course.


