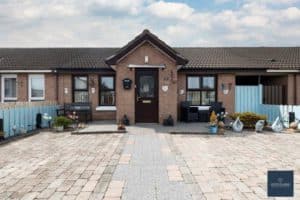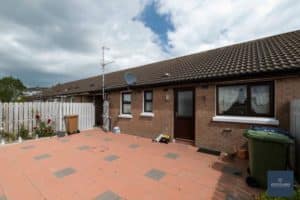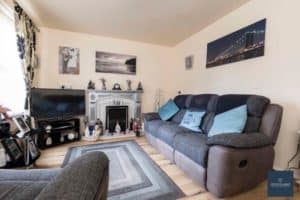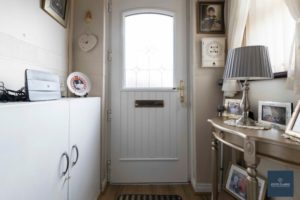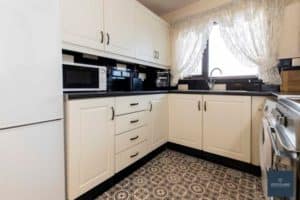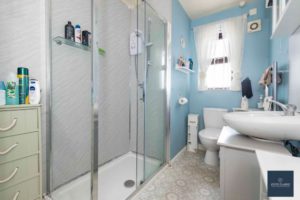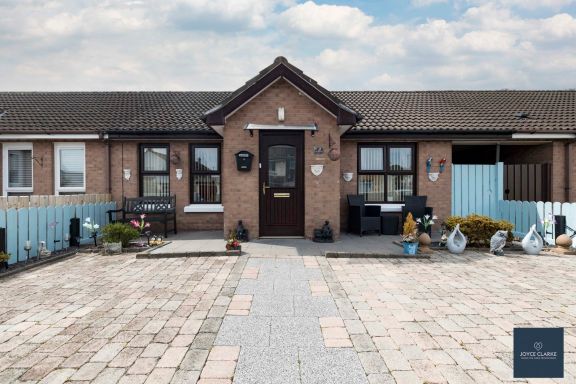
ADDRESS |
3 Garvaghy Close, Portadown |
|---|---|
STYLE |
Terrace Bungalow |
STATUS |
For sale |
PRICE |
Offers around £89,950 |
BEDROOMS |
2 |
BATHROOMS |
1 |
RECEPTIONS |
1 |
Garvaghy Close is a highly regarded and much sought after location, and Number 3 has been immaculately well looked after by its current owners so we anticipate good interest.
It offers a comfortable living room, two bedrooms (one with built in storage), modern kitchen open plan to dining, and an updated bathroom suite with walk-in shower enclosure.
This bungalow also benefits from a low maintenance rear garden which is laid in attractive paving, and fully enclosed.
To the front of this well presented home is an enclosed garden with brick style paving.
This is the ideal property for those seeking a “proper” bungalow in a quiet location, yet it is within easy walking distance of schools and shops. Early viewing is highly recommended.
- Immaculately presented two bedroom mid terraced bungalow
- Living room with feature fireplace and electric fire
- Two bedrooms (one with built in storage)
- Modern fitted kitchen open plan to dining
- Bathroom with shower cubicle and electric shower
- Beautiful brick paving to front and rear
- Fully enclosed garden to the rear
- Sought after and highly regarded location
- Chain free
Front porch
- UPVC entrance door with glazed panel
- Wood effect laminate flooring
Living room: 4.38m x 3.26m (14′ 4″ x 10′ 8″)
- Front aspect reception room
- Electric fireplace
- TV point
- Wood effect laminate flooring
Hallway
- Access to attic
- Hot press and storage closet
- Access to rear hall
- Wood effect laminate flooring
- Electric heater
Kitchen / dining: 2.36m x 4.26m (7′ 9″ x 14′ 0″)
- Range of high and low level kitchen cabinets
- Space for cooker, washing machine and fridge freezer
- Stainless steel sink and drainer unit
- Tile splashback
- Tile effect vinyl flooring
- Electric heater
Bedroom one: 3.18m x 3.27m (10′ 5″ x 10′ 9″)
- Front aspect double bedroom
- Double door built in storage closet
- Wood effect laminate flooring
- Electric heater
Bedroom two: 2.19m x 2.67m (7′ 2″ x 8′ 9″)
- Rear aspect bedroom
- Wood effect laminate flooring
Bathroom: 1.83m x 2.66m (6′ 0″ x 8′ 9″) (MAX)
- Dual flush WC
- Wash hand basin with tiled splashback
- Shower cubicle with PVC panelled wall and electric shower
- Electric heater. Extractor fan
- Tile effect vinyl flooring
Rear hall:
- UPVC door with glazed panel giving access to rear of property
- Storage closet
- Wood effect laminate flooring
Front garden:
- Enclosed front garden with wall and gated access
- Brick paving with decorative stone boundary
Rear garden:
- Low maintenance fully enclosed rear garden, laid in paving slabs and decorative stone boundary with access via covered side passage way
- Outside light and tap
View more about this property click here
To view other properties click here
Joyce Clarke
2 West Street,
Portadown, BT62 3PD
028 3833 1111
