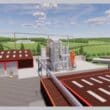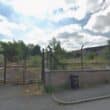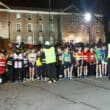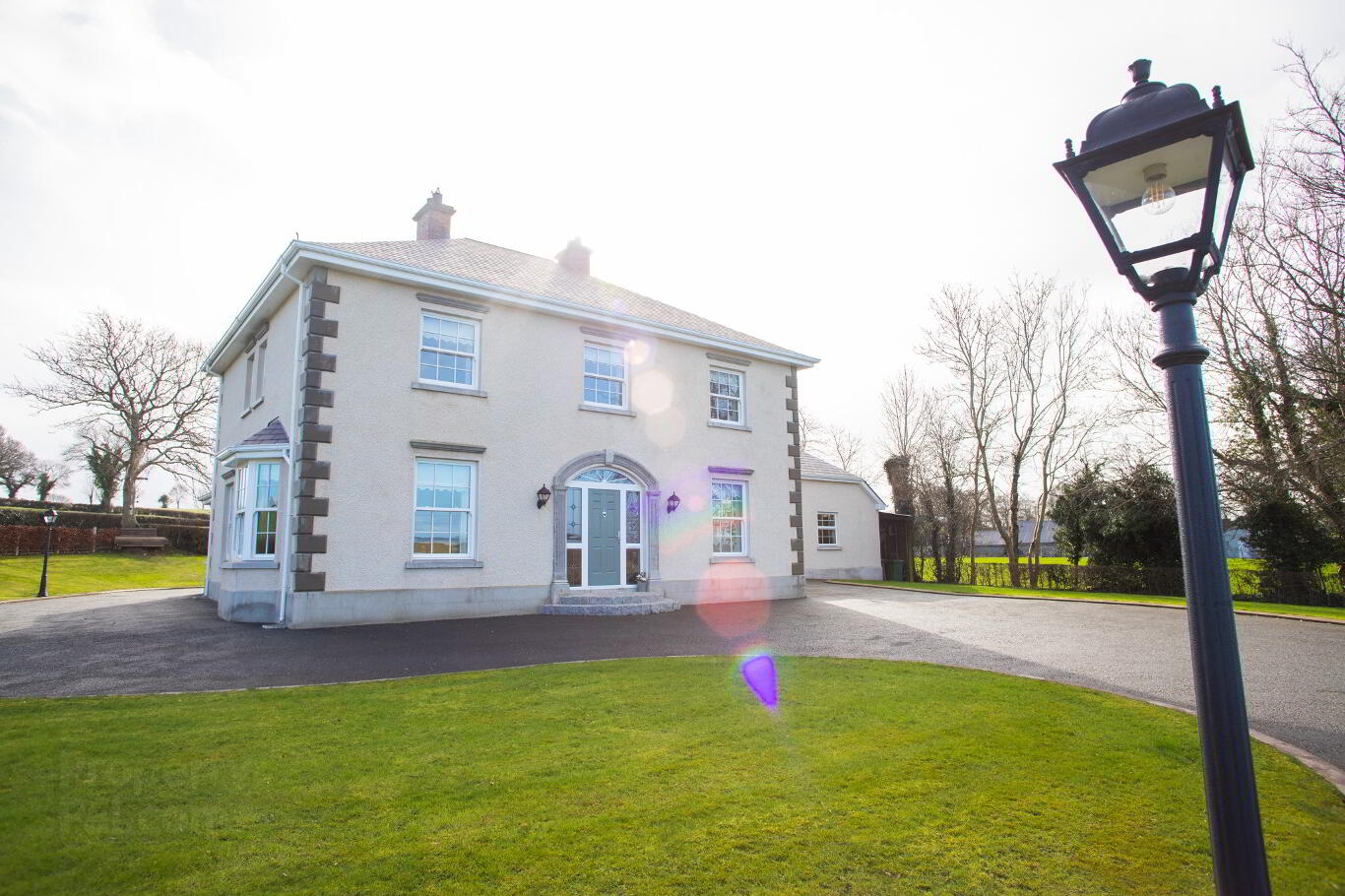
Address |
107 Tandragee Road, Markethill, Armagh, BT60 1TN |
|---|---|
Price |
Asking price £395,000 |
Style |
Detached House |
Bedrooms |
4 |
Receptions |
4 |
Bathrooms |
2 |
Heating |
Oil |
EPC Rating |
D65/D68 (CO2: G8/G7) |
Status |
Sale agreed |
Entrance hall:
- panel front door with glazed side panel
- stone effect carpet
- storage under stairs
- power points
- telephone point
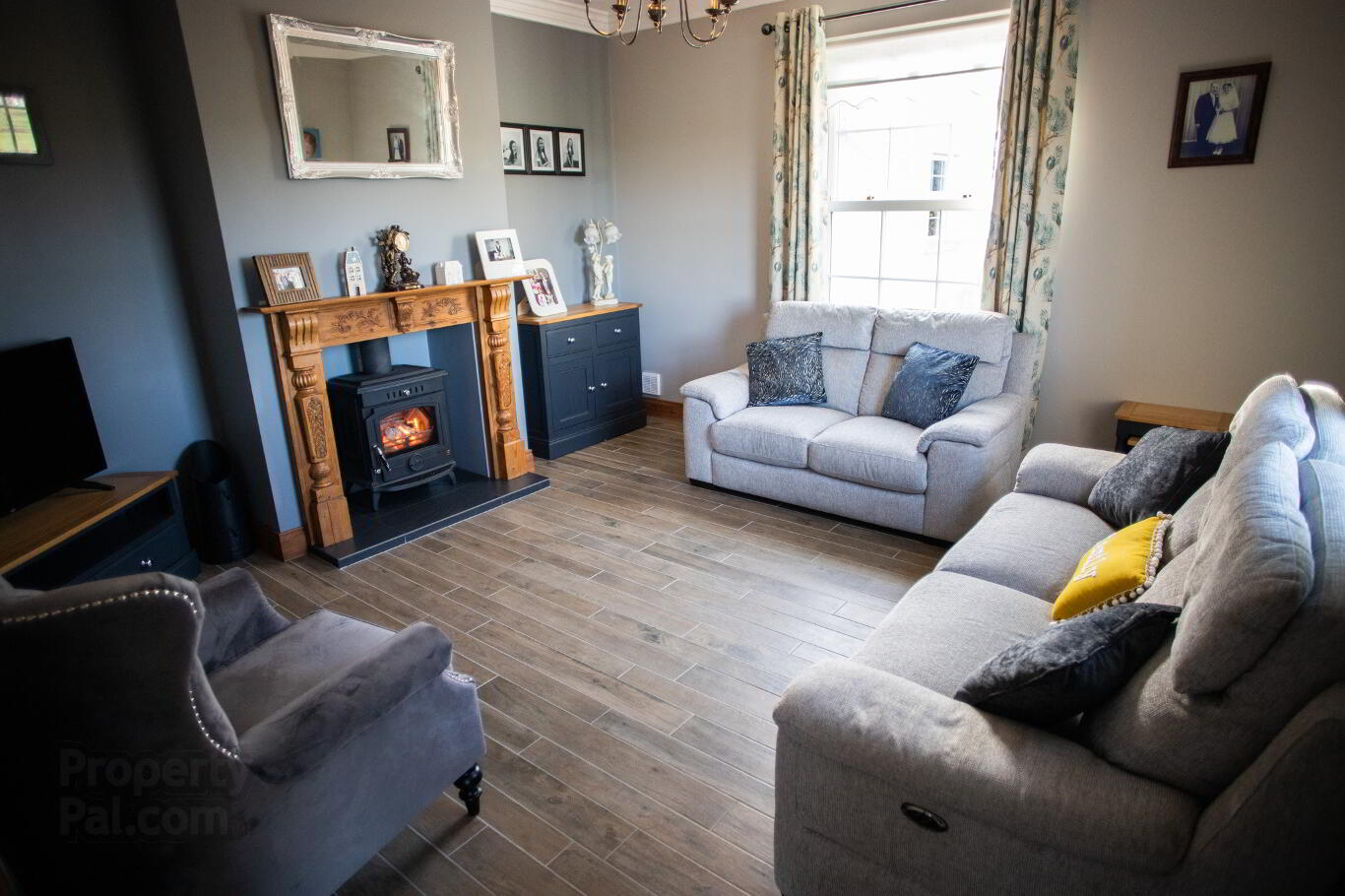
Lounge: 14’ x 14‘3“
- wood burning stove
- wood effect tiled floor
- cove cornice ceiling with centre rose
Family room: 14‘4“ x 15‘9“
- wood burning stove
- bay window
- cove cornice ceiling with centre rows
Dining room: 10‘9“ x 14‘6“
- cove cornice ceiling
- wood affect tiled floor
- french doors leading to sun lounge
Sun lounge: 9‘6“ x 10‘5“
- would affect tiled floor
Kitchen / Dining: 14‘4“ x 17‘2“
- superb range of high and low-level units
- display cabinet
- Belfast sink with mixer taps
- fully tiled floor
- partially tiled walls
- built-in dishwasher
- built in fridge
- spotlights
- Cove cornice ceiling
Utility room:
- a range of high and low-level units
- single drainer sink unit with mixer taps
- fully tiled floor
- partially tiled walls
- plumbing for automatic washing machine
- downstairs WC
- downstairs underfloor heating
First floor landing:
- single panel radiator
- entrance to roof space
- walk in hot press
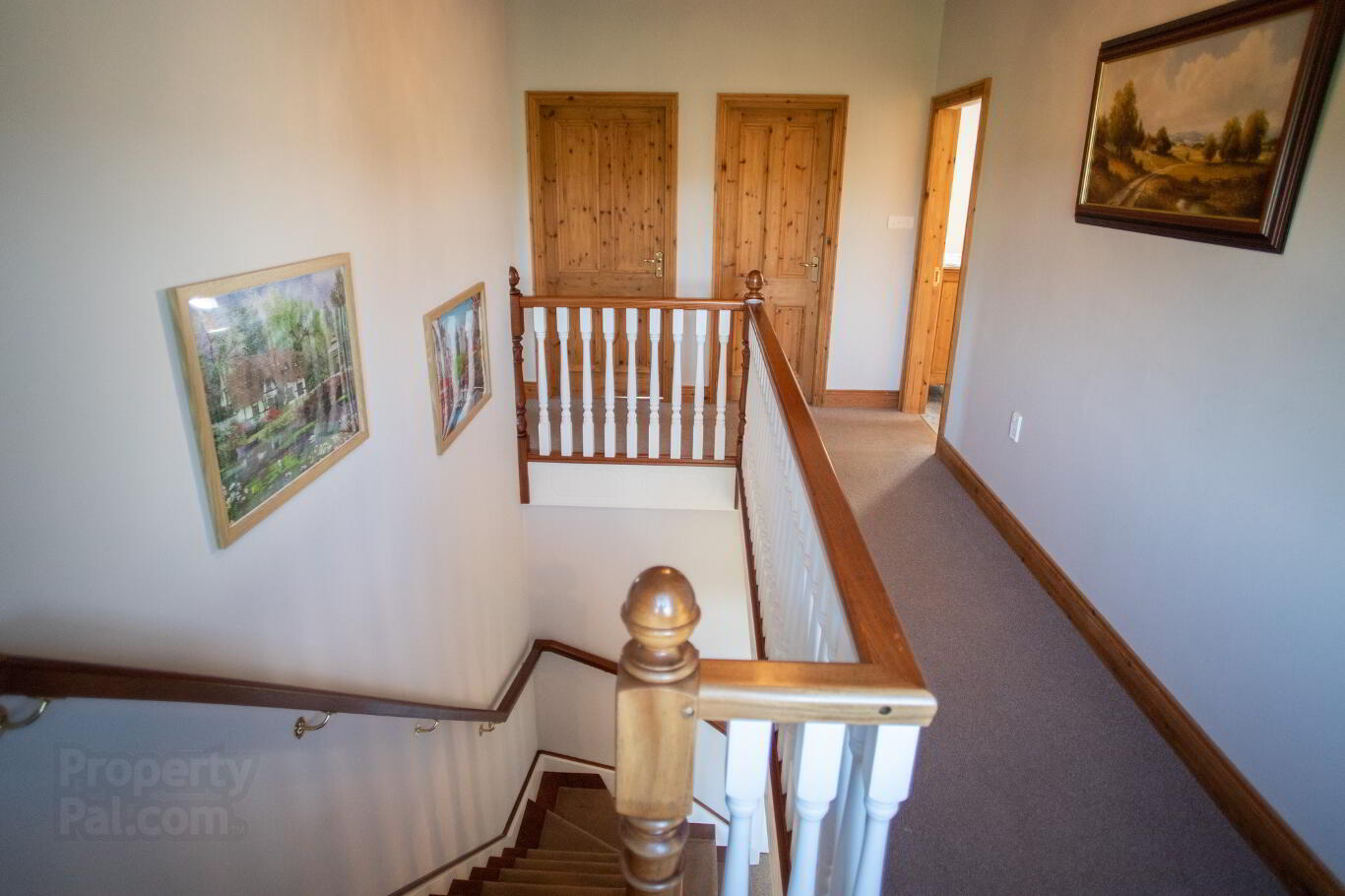
Bedroom one: 16‘6“ x 14‘5“
- double panel radiator
- power points
- built in wardrobe
Ensuite:
- walk-in shower
- low flush WC
- pedestal wash hand basin
- single panel radiator
- partially tiled walls
- fully tiled floor
Bedroom two: 14‘2“ x 14‘3“
- single panel radiator
- power points
- walk in hot press
Bedroom three: 10‘9“ x 10‘5“
- laminate floor
- single panel radiator
- power points
Bedroom four: 14‘ x 11‘ 6”
- single panel radiator
- power points
Bathroom:
- panel bath with telephone style shower attachment
- low flush WC
- pedestal wash hand basin
- walk in shower
- laminate floor
- double panel radiator
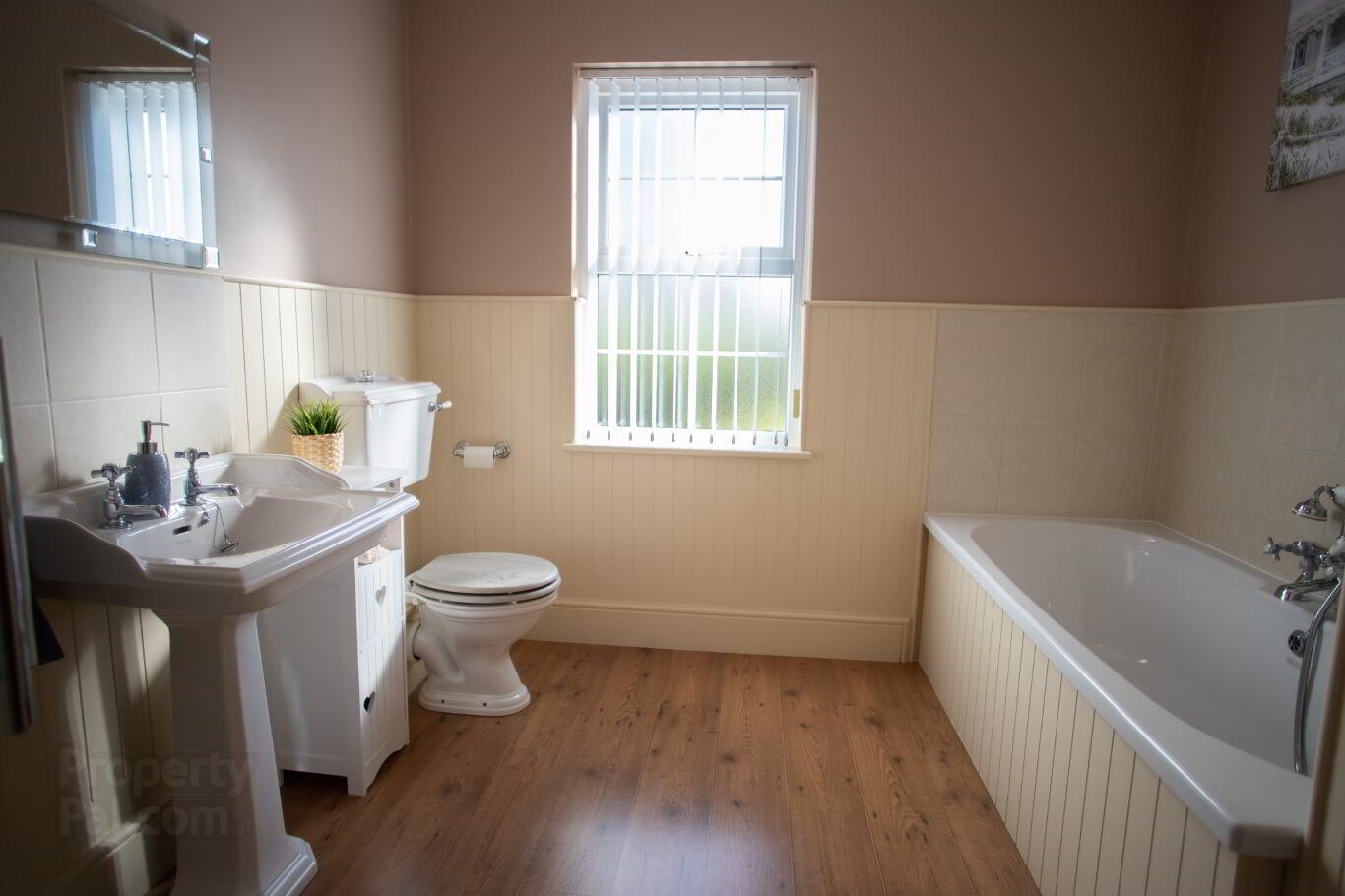
Outside space:
- fabulous site laid mostly in lawns with sweeping driveway
- tarmac driveway and able to drive vehicles to the rear
- archway from house leading to detached garage with roller door: 25’ x 17’7”
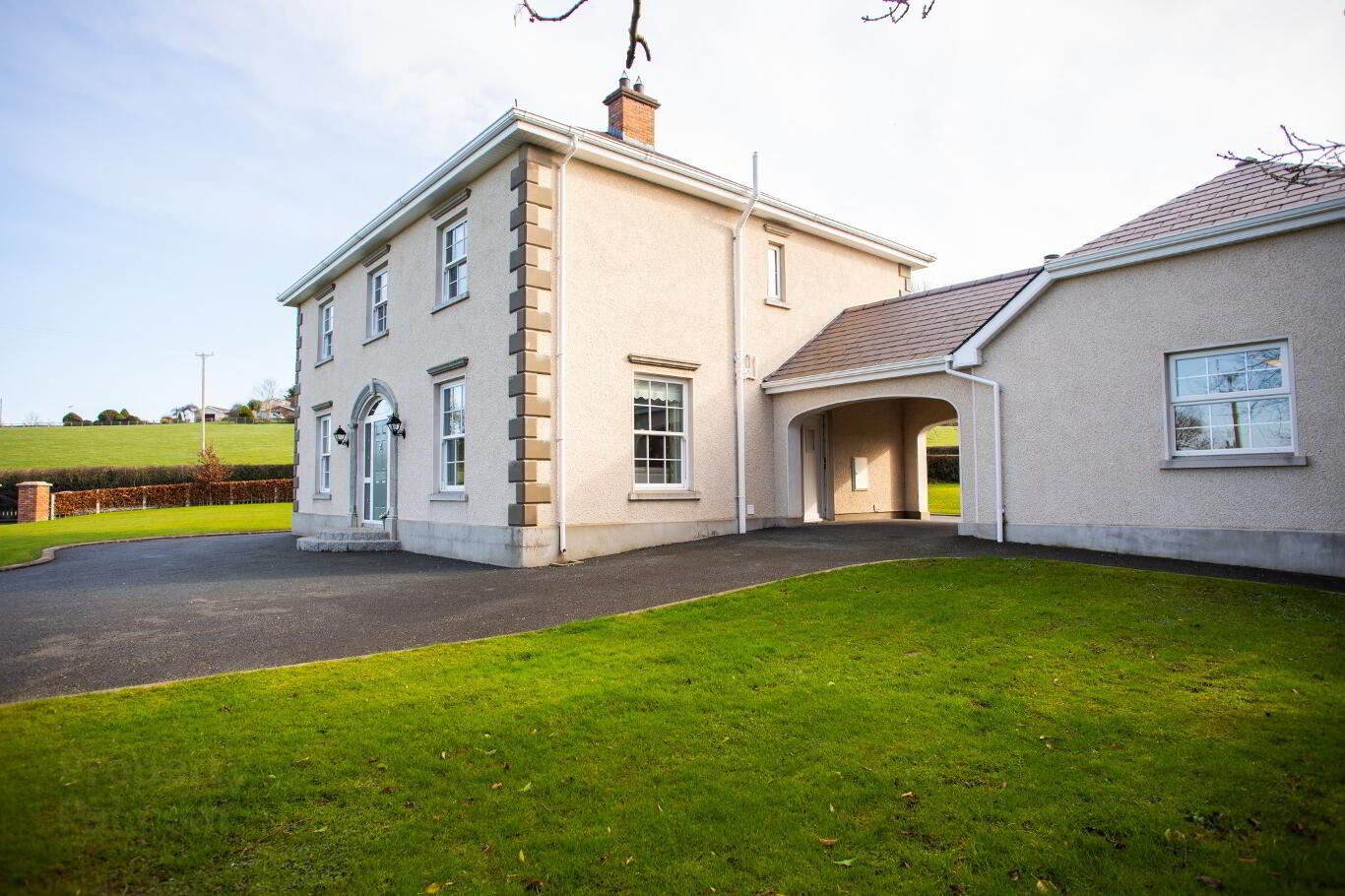
View more photos of this property
To view other properties click here
The Agent
98 Lisnisky Lodge,
Portadown, BT63 5GU
028 3868 0707
