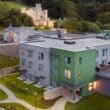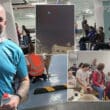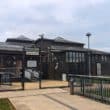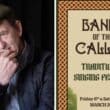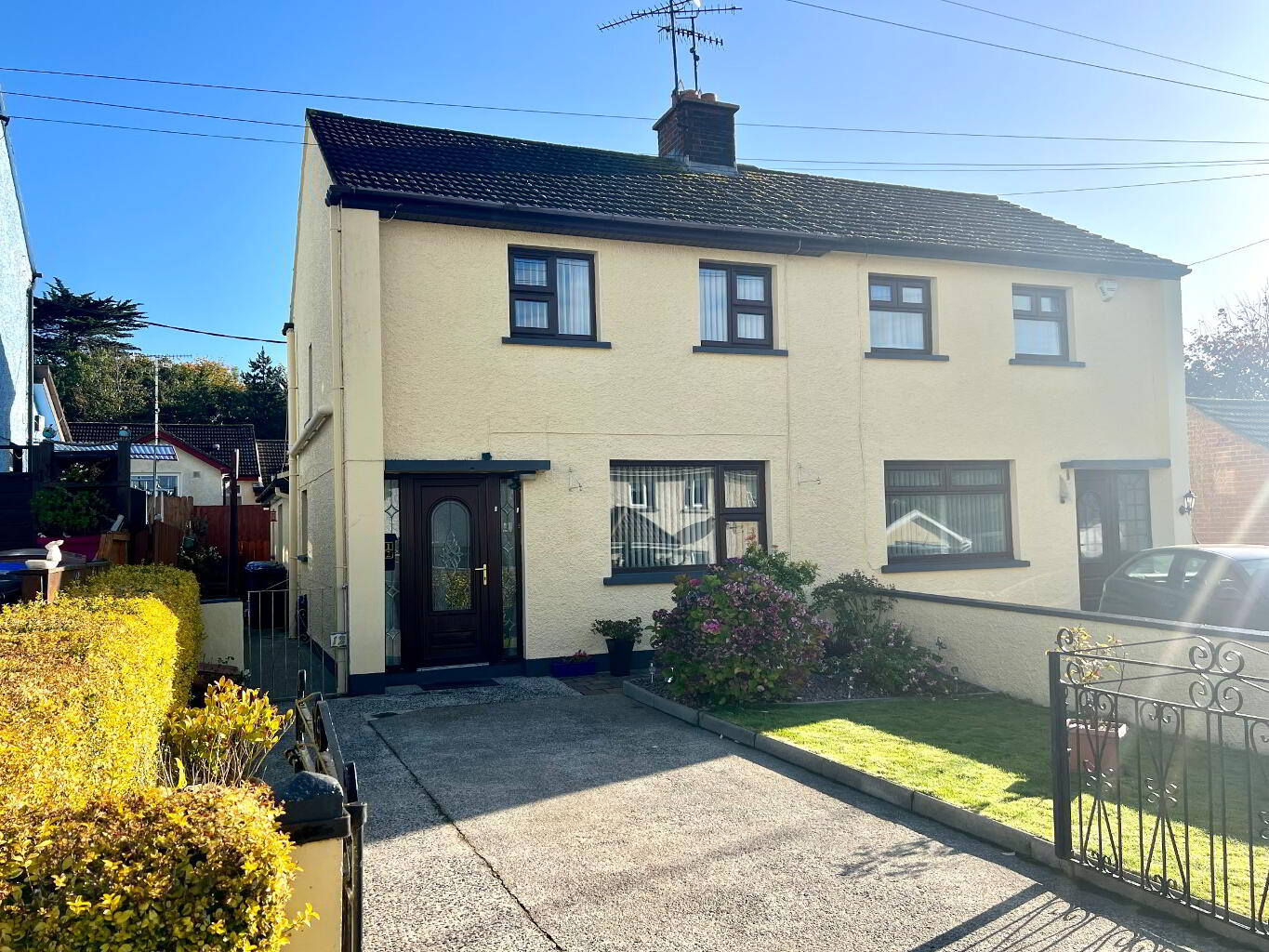
Address |
12 Mcginn Park, Bessbrook, Newry |
|---|---|
Price |
Asking price £127,500 |
Style |
Semi-detached House |
Bedrooms |
4 |
Receptions |
1 |
Bathrooms |
2 |
Heating |
Oil |
EPC Rating |
E45/D55 |
Status |
Sale Agreed |
Introducing to the market is this beautifully finished four bedroomed semi-detached property with a single storey extension to rear with private parking. Situated in the ever-popular private residential development of McGinn Park within close range of all local amenities.
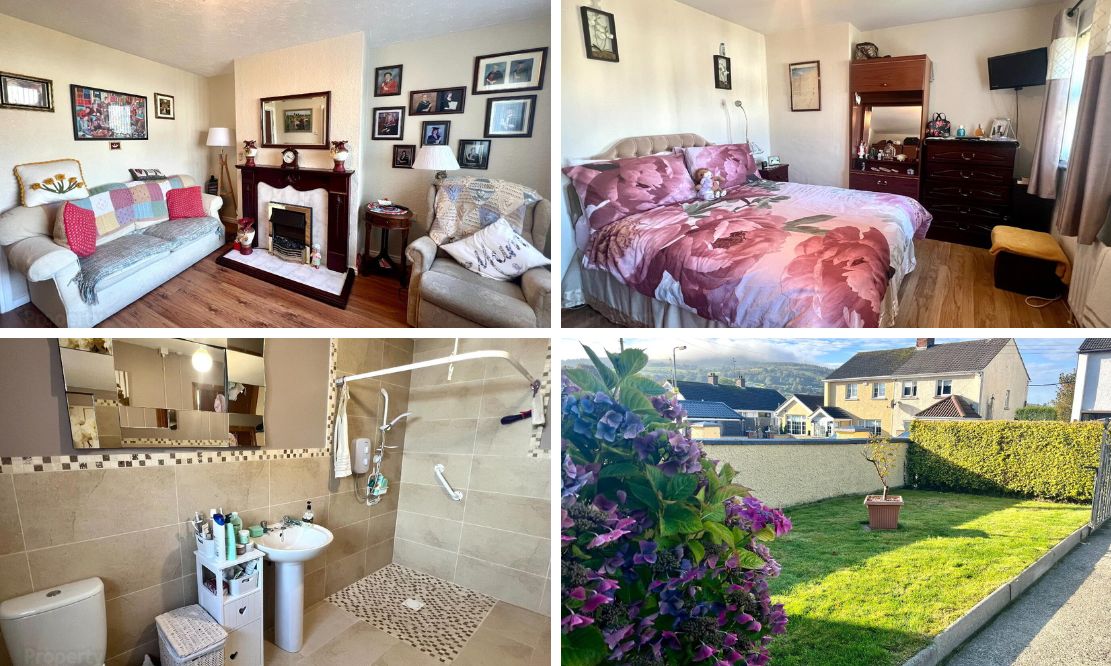
To view full gallery click here
The property is accessed through a gated and pillared entrance with a concrete driveway and small front garden. To the rear of the property is an elevated decking area with small shed. The property comprises excellent spacious family accommodation suiting all your family needs.
Entrance Hallway: 1.6m x 3.9m
Mahogany PVC front door with glazed panelling. White Painted stairwell laid with carpet. Laminated Wooden floor. Storage under the stairs.
Living Room: 4.1m x 3.3m
Large family room with front view aspect. Mahogany Fireplace surround with tiled inset and hearth. Laminated Wooden floor.
Kitchen: 3.3m x 2m
Mahogany fitted kitchen with high and low units. Free Standing hob/oven and extractor fan. Stainless steel single drainer sink unit. Cream worktop. Free Standing fridge freezer. Plumbed for washing machine. Microwave included. Tiled floor and partially tiled walls.
Bedroom/Dining Room: 3.5m x 4.3m
Double bedroom with side view aspect. Laminated wooden floor. Can be used a playroom/bedroom or dining room.
Ensuite: 5.5m x 2.3m
Large ensuite. Three-piece white suite to include wash hand basin, shower, and low flush wc. Electric shower. Partially tiled walls and tiled floor. Extractor fan
Back hallway: 2.9m x 1.2m
Mahogany PVC back door with glazing. Laminated wooden floor. Access to attic area. Built in storage. Access to side garden area.
Shower Room: 1.6m x 2.2m
Three-piece white suite to include wash hand basin, shower, and low flush wc. Power shower. Fully tiled walls and floor. Extractor Fan. Chrome wall mounted radiator.
First Floor:
Bedroom 1: 2.3m x 2.6m
Large Double bedroom with front view aspect. Storage. Laminated wooden floor.
WC: 1m x 1m
Two-piece white suite to include wash hand basin and low flush wc. Laminated wooden floor. Extractor fan
Bedroom 2: 2.6m x 2.2
Single bedroom with rear view aspect. Laminated Wooden floor.
Bedroom 3: 3.2mx 2.4m
Double bedroom with Rear view aspect. Laminated wooden floor. Built in cupboard space. Hot Press.
Outside:
Garden Area
Enclosed Front and rear garden. Concrete Driveway with garden area, accessed through a gated and Pillared entrance. Paved path to side of property with elevated patio area to rear. Garden Shed. Walled boundary with shrubbery to rear and sides and hedged boundary to front entrance.
View more about this property click here
To view other properties click here
Digney Boyd
98 Hill Street,
Newry, BT34 1BT
028 30833233

