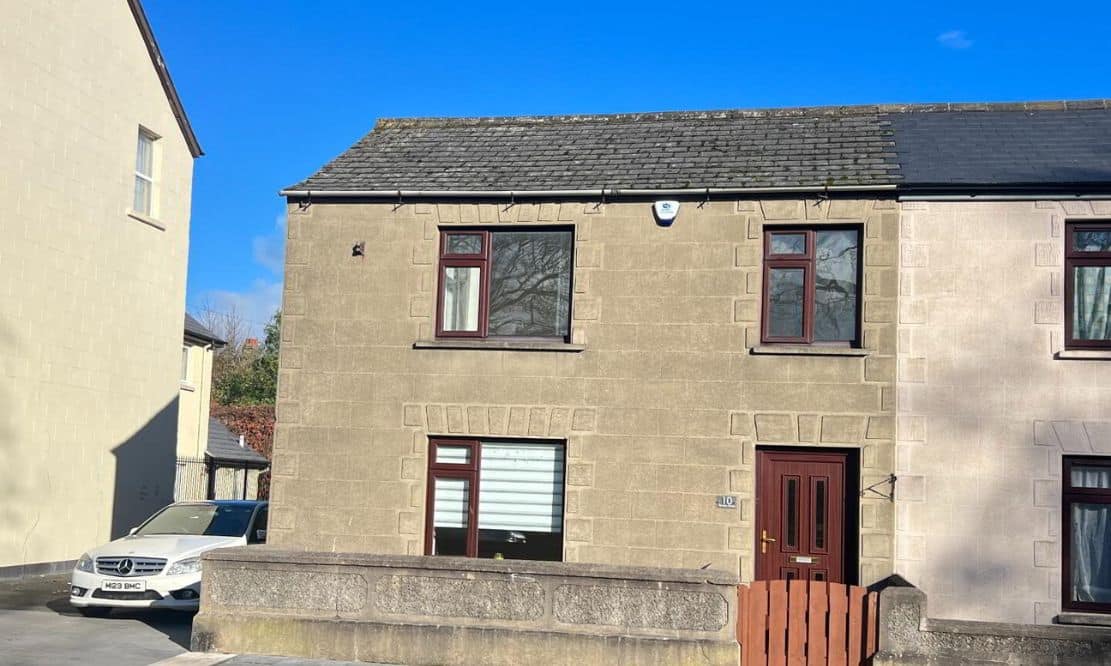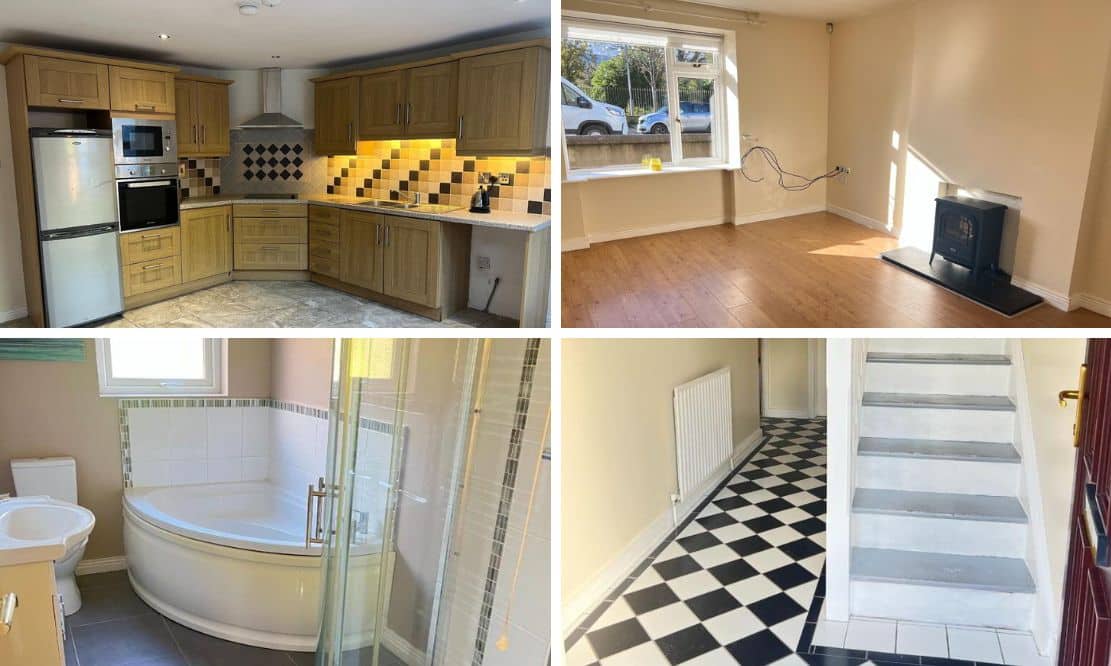
Address |
10 Queen Street, Warrenpoint, Newry |
|---|---|
Price |
Last listed at Asking price £172,500 |
Style |
End-terrace House |
Bedrooms |
4 |
Receptions |
1 |
Bathrooms |
1 |
Heating |
Oil |
Status |
Sale Agreed |
Size |
123.3 sq. metres |

Click here to view full gallery
This is the perfect opportunity to purchase a 4 bedroomed end-terrace property in the Seaside Town of Warrenpoint located on Queen Street in the heart of Warrenpoint. The property is within walking distance of all local amenities and services.
The property is deceptively spacious and bright with generously laid out accommodation comprising Kitchen/Dining, Living Room, 4 Bedrooms and Bathroom, to the front is a small, paved garden with walled and gated boundary, to the rear is an enclosed private yard. Parking to the side of property or on Street Parking. The house is ideal for a first-time buyer or investors alike. Internal Viewing highly recommended.
Additional Features:
- End Terrace House
- 4 bedrooms
- 1 reception
- Pvc Double Glazing
- Oil fired Central heating.
- Alarm System
- Close to all local amenities
- Within close proximity to the Shore and Warrenpoint local Park
Ground Floor:
Entrance Hallway : 5.237m x 2.025m
Mahogany Pvc front door with glazing. White painted staircase with grey painted steps. Tiled entrance hall. Storage under the stairs.
Living Room:5.192m x 4.108m
Large family room with front view aspect. Laminated wooden floor. Spotlighting. Chimney with flue for open fire or wood burning stove. Currently an electric stove.
Kitchen/Dining Room: 4.210m x 4.218m
Oak fitted kitchen with speckled cream worktop. Integrated hob/oven and extractor fan. Integrated microwave and free standing Fridge/freezer. Partially tiled walls and tiled floor. Plumbed for washing machine and tumble dryer. Spotlighting.
Shower Room/Utility Room: 4.210m 3.215m
Three piece white suite to include wash hand basin, shower unit and low flush wc. High and low fitted units for storage and worktop. Plumbed for washing machine and tumble. Chrome wall mounted radiator. Partially tiled walls and tiles floor. Extractor fan. Electric shower.
Back Hallway: 1.253m x 1.802m
Access to rear garden area. Can be used as a cloakroom. Solid wooden back door with glazing.
First Floor Accommodation:
Master Bedroom: 4.67m x 4.225m
Large double bedroom with rear view aspect. Laminated wooden floor. Access door for emergency with steps.
Bedroom 2: 3.905m x 2.013m
Large double bedroom with side view aspect. Laminated wooden floor.
Bedroom 3: 3.434m x 3.105m
Large double bedroom with front view aspect. Laminated floor. View over the Warrenpoint Park.
Bedroom 4: 2.695m x 1.808m
Small single bedroom with front view aspect. Laminated wooden floor. Book shelf. Room can be used as a office or study.
Bathroom: 3.186m x 1.870m
Four piece white suite to include wash hand basin, shower unit, low flush wc and separate corner bath unit. Wall mounted chrome radiator. Partially tiled walls and tiled floor. Extractor Fan. Wall mount mirrored cabinet. Power shower.
Outside:
Enclosed rear garden area with walled, fenced and hedged boundary. Access from Kitchen area, with side access from the cable end. Roller shutter door for access to rear yard. Staircase leading to first floor master bedroom. Boiler house under staircase.
View more about this property click here
To view other properties click here
Digney Boyd
98 Hill Street,
Newry, BT34 1BT
028 30833233



