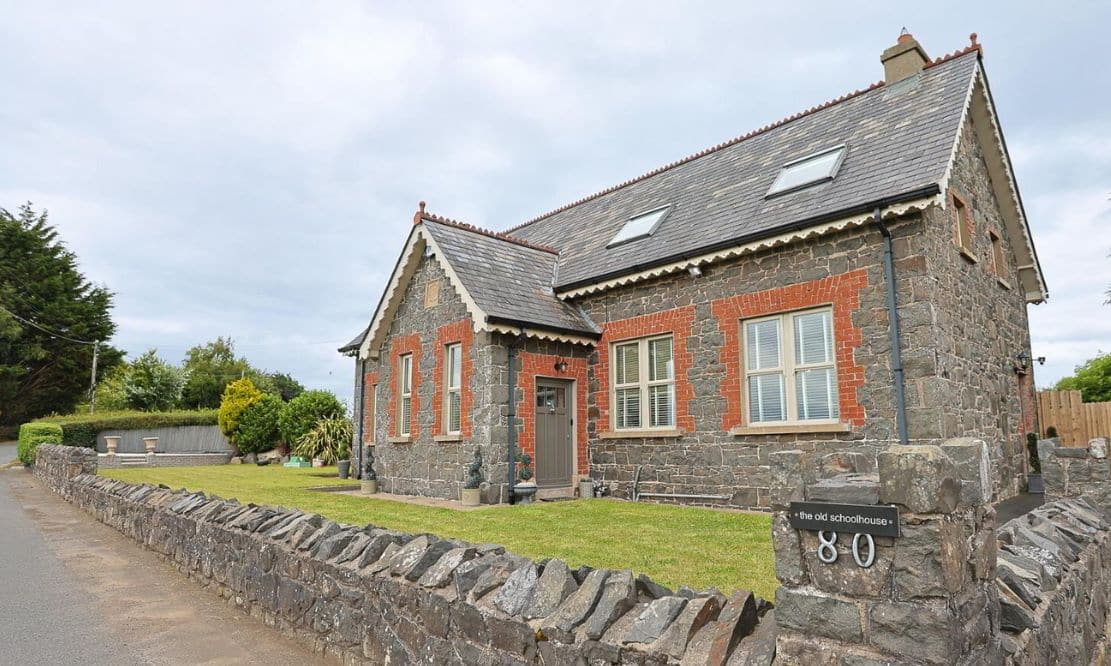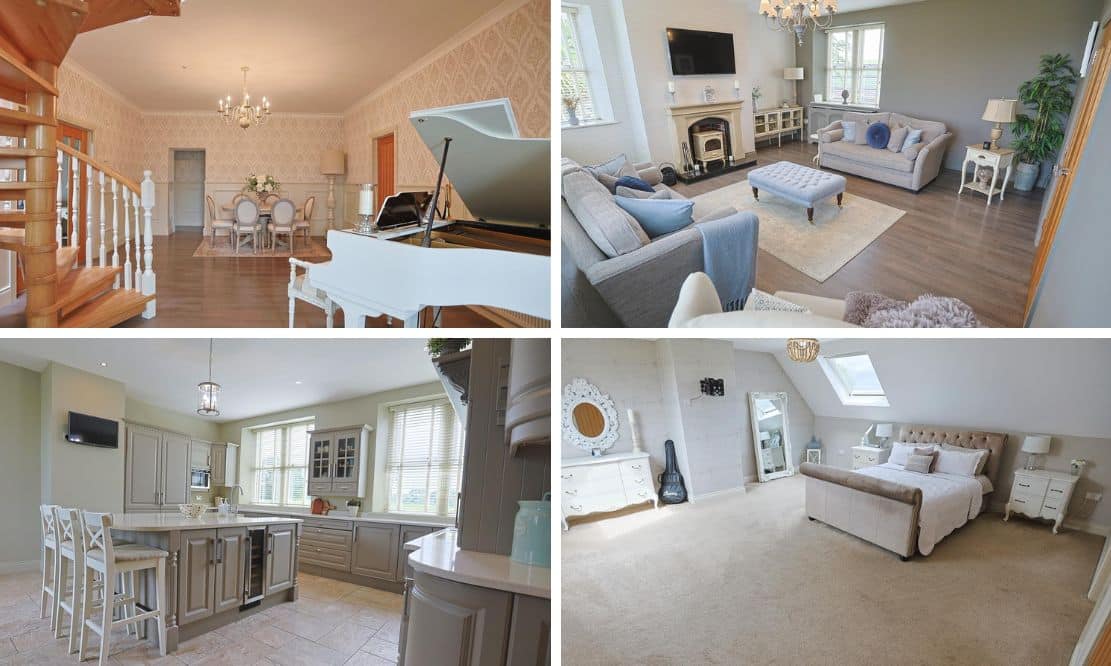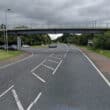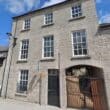
Address |
The Old Schoolhouse, 80 Dunkirk Road, Waringstown, Craigavon, BT66 7SP |
|---|---|
Price |
Offers over £399,950 |
Style |
Detached House |
Bedrooms |
5 |
Receptions |
2 |
Bathrooms |
2 |
Heating |
Oil |
Size |
2,454 sq. feet |
EPC Rating |
E47/D61 |
Status |
For sale |

Click here to view full gallery
Additional Information
The Old School House, built in 1862 as Corcreeny Elementary Public School and later serving as a Sunday School, is a cherished local landmark steeped in over 160 years of history.
Thoughtfully restored with a deep respect for its original character, this unique property retains period features such as antique-style radiators, a spiral staircase, cove cornicing, and deeply recessed windowsills, blending timeless charm with modern comfort. Once home to Head Teachers and passed through by generations of pupils, the building holds a tangible connection to the community’s past.
Every element of the renovation was chosen to reflect its rich heritage — from the Belfast sink to the Victorian-style freestanding bath — while offering stylish, functional spaces for contemporary family life. Featured in Ulster Property Sales’ 2017 calendar as an outstanding example of sensitive restoration, The Old School House stands as a character-filled sanctuary that perfectly balances rustic soul and refined living.
A truly special opportunity for anyone seeking a home full of heritage with the practicality of modern family living.
Entrance Hall:
- PVC front door
- Wood panelling throughout hallway
- Spiral staircase
- Antique-style radiator
- Cove cornicing
Dining Hall:
- Laminate wood flooring
- Cove cornicing
- Antique style radiator
- Single panel radiators
Kitchen: 18.04ft x 17.21ft
- Quartz worktops and backsplash
- High and low-level units
- Fully tiled floor
- Feature wallpaper
- Antique style radiator
- Belfast sink with mixer taps
- PVC door leading to side of house
- Spotlights
- Wired for feature lighting hanging above kitchen island
- Kitchen island and breakfast bar
- Under-cabinet lighting
- Deeply set recessed windowsills
- Display units
- Large windows
- Built-in dishwasher
- Built-in fridge freezer
- Built-in washing machine
- Built-in tumble dryer
- Built-in wine cooler
- Larder cupboard
- Built-in Microwave
- TV point
- Power points
Drawing Room: 18.06ft x 17.03ft
- Glazed double doors leading into drawing room
- Large recessed windowsills
- Feature wallpaper
- Laminate wood flooring
- Multi-fuel burning stove with cream fireplace and granite hearth
- Red brick detailing behind the stove
- Power points
- Double panel radiators
- TV point
Bathroom (Downstairs):
- Fully tiled floor (wood-effect)
- Double panel radiator
- Standalone antique style bath
- Sink built into vanity unit
- Low flush WC
Bedroom One: 18’9” x 17’4”
- Velux windows providing a bright and airy space
- Power points
- Double panel radiator
- TV point
Ensuite to Bedroom One:
- Fully tiled floor
- PVC panelled walls (marble effect)
- Walk-in shower
- Large sink built into vanity unit
- Low flush WC
- Spotlights
- Single panel radiator
Bedroom Two: 10’ x 13’8”
- Velux windows
- Power points
- Double panel radiator
Bedroom Three: 12’9” x 9’3”
- Velux windows
- Single panel radiator
- Power points
Bedroom Four: 18’10” x 9’1”
- Deeply recessed windowsills
- Feature wallpaper on one wall
- Power points
- Double panel radiator
Bedroom Five (Currently used as gym): 15.03ft x 9.09ft
- Laminate wood flooring
- Wood feature panelling on one wall
- Cove cornicing
- Powerpoint
- Double panel radiator
- Storage cupboard with built-in storage
- TV point
First Floor Landing:
- Cove cornicing
- Power point
- Single panel radiator
- Access to roof space
Bathroom (Upstairs):
- Fully tiled floor
- Partially tiled walls
- Walk-in shower
- Standalone antique style bath
- Pedestal wash hand basin
- Low flush WC
- Double panel radiator
- Hot press with built-in storage
- Spotlights
Walk in wardrobe (Located in hallway upstairs): 16’1” x 4’10”
- Built-in rails and shelving
Outdoor Space:
- Paved patio area
- Decorative pebble area
- Enclosed dog run with garden shed
- Raised planters
- Outside tap
- Outdoor electric point
- Raised area laid in Tobermore brick suitable for outdoor dining and entertaining.
- Large tarmac driveway
- Garden laid in lawn
- Outdoor lights at both doors
- Security lighting around the entire house
Additional Information:
- Oil heating
- Picturesque countryside location
- Retains original features with modern updates throughout
View more about this property click here
To view other properties click here
The Agent
11 Levaghery Close,
Portadown
BT63 5HL
028 3868 0707






