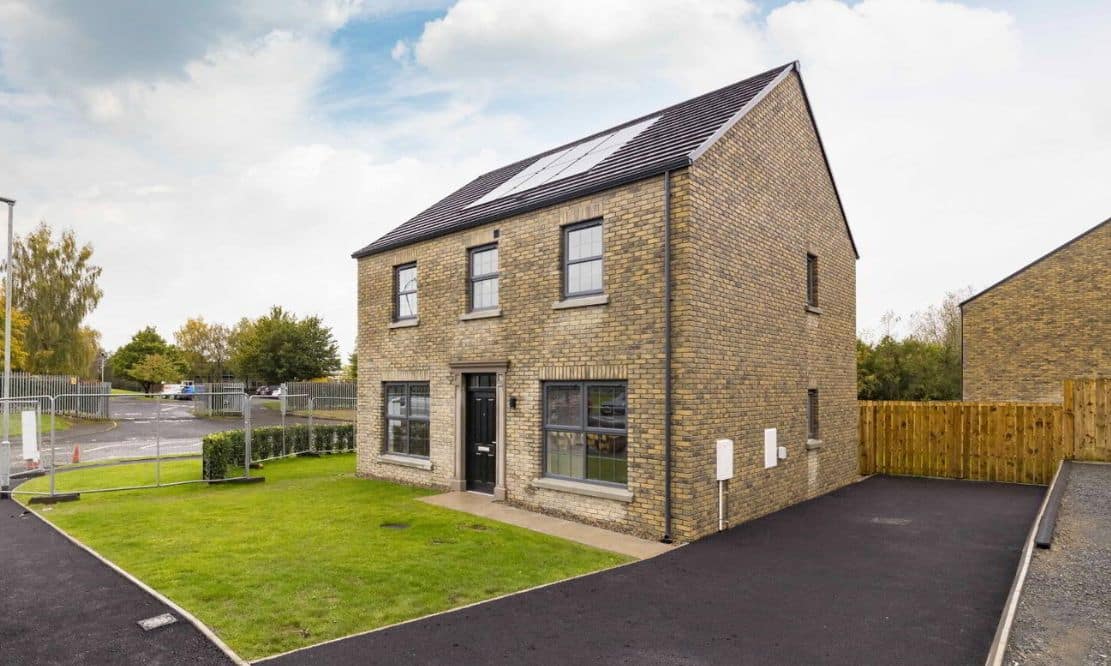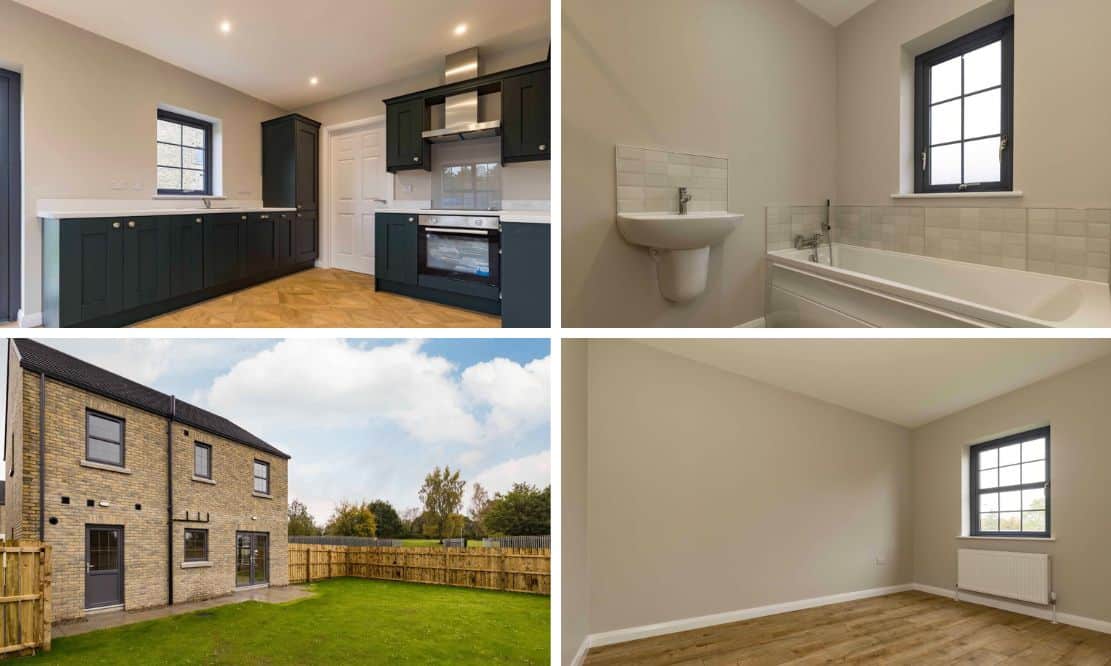
HOUSE TYPE |
The Ardgillan |
|---|---|
STYLE |
Detached House |
STATUS |
For sale |
PRICE |
£235,000 |
BEDROOMS |
4 |
BATHROOMS |
3 |
RECEPTIONS |
2 |
HEATING |
Gas |

Click here to view full gallery
Property Units
Unit Name |
Price |
Size |
|---|---|---|
Brick, Site 115 Beaufort Park |
£235,000 |
1,380 sq. feet |
Site 1, Brick Beaufort Park |
Sale agreed |
1,380 sq. feet |
Site 6 BEAUFORT PARK |
Sale agreed |
1,380 sq. feet |
Kitchen and Utility Room
- Modern style kitchen from chosen supplier with a choice of units and worktops including up stands and splash backs behind cooker
- Soft close doors and drawers
- Appliances to include gas hob, oven, fridge, freezer and dishwasher
- All appliances come with a 12 month warranty
- Stainless steel sink and drainer with choice of 2 tap sets
- Utility area plumbed for a washing machine and tumble dryer with additional storage and sink / drainer facilities
- Choice of floor tiles to kitchen and utility
Bathroom, Ensuite and Cloakroom:
- Contemporary white sanitary ware with chrome fittings
- Bathroom with 4 piece suite to include shower
- Thermostatically controlled shower to bathroom and ensuite
- Recessed lighting
- Choice of floor tiling to bathroom, ensuite and cloakroom with walls tiled to the splash areas and shower enclosure
External Features:
- Brick or render finish
- Natural stone effect door surround
- Composite front entrance door
- Energy effcient double glazed windows
- Black guttering and downpipes
- External areas fnished in tarmac
- Feature external lighting
- Smart home video doorbell ftted
- Front and rear garden sown out in seed
- Outside tap
- A management company will be formed to organise the upkeep and well being of the development
- 10 year structural warranty
Internal Decor:
- Choice of carpets to lounge, stairs, landing and bedrooms
- Choice of floor tiles to hall, kitchen, bathroom and cloakroom
- Internal walls and ceilings painted along with internal woodwork
- Panelled painted internal doors with modern handles
- Painted moulded skirting and architrave
- Energy effcient natural gas fred central heating system
- Mains supply smoke, heat and Carbon Monoxide detectors
- Energy efficient lighting throughout
- Connection sockets for telephone, internet, terrestrial and Sky TV
***CGI shown for illustration purposes only – Floor plans are not to scale***
Photos of completed house may include upgrades to standard finishes.
View more about this property click here
To view other properties click here
Joyce Clarke
2 West Street,
Portadown, BT62 3PD
028 3833 1111






