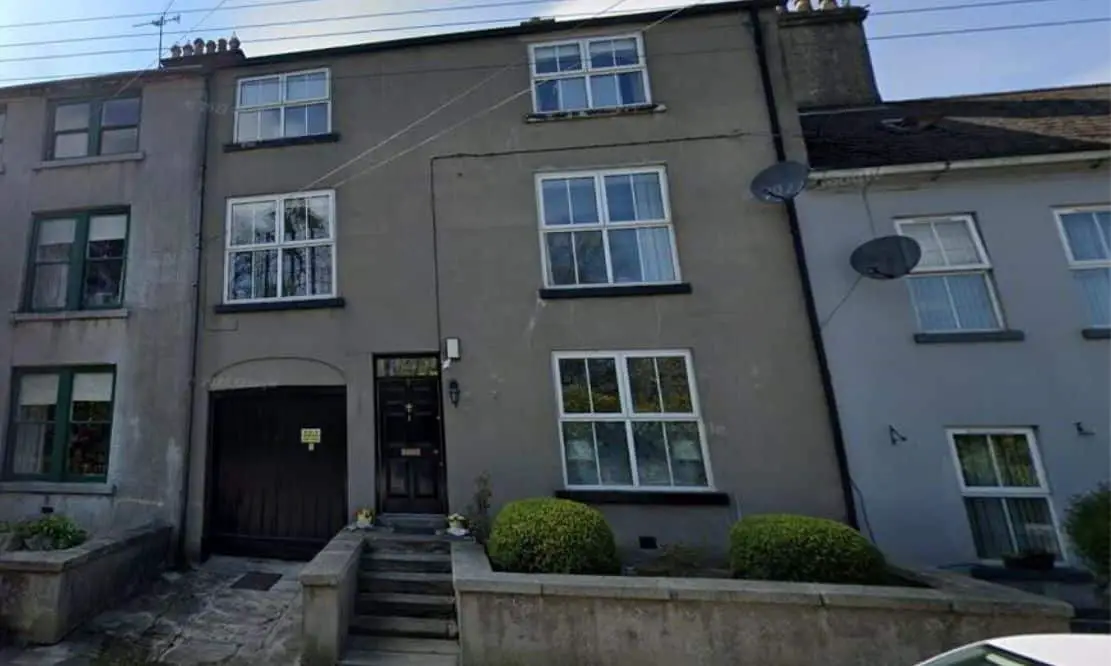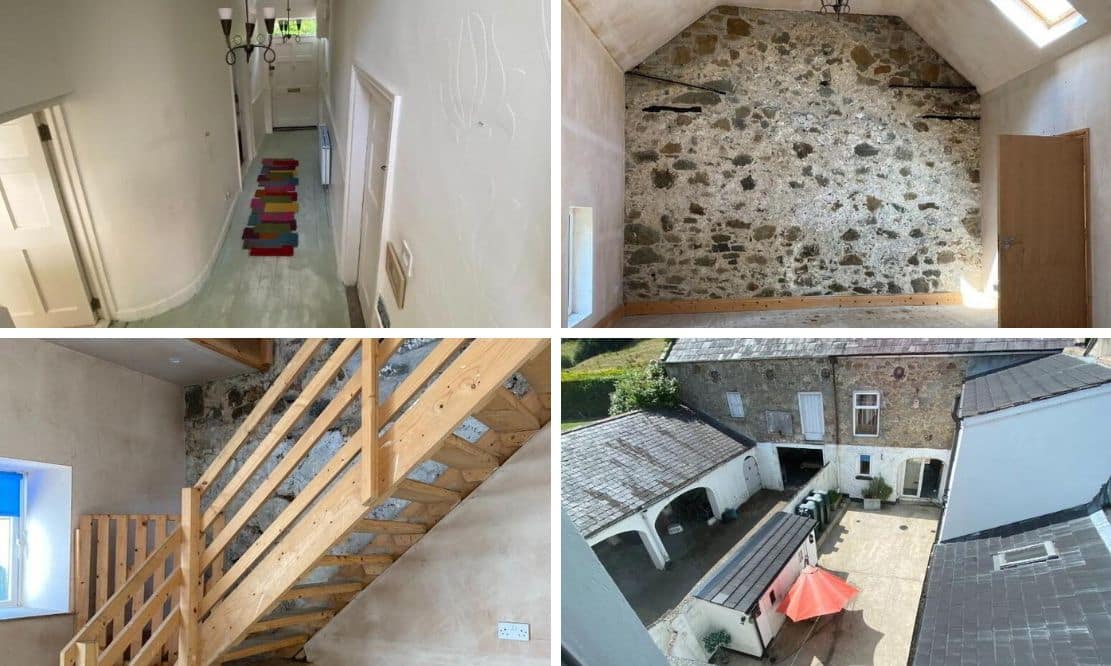
Address |
Prospect House, 3 Drumalane Road, Newry |
|---|---|
Price |
Asking price £234,950 |
Style |
Mid Townhouse |
Bedrooms |
6 |
Receptions |
2 |
Bathrooms |
3 |
Heating |
Oil |
EPC Rating |
F38/D62 |
Status |
For sale |
Size |
255 sq. metres |

Click here to view full gallery
This beautifully presented townhouse is located within the highly regarded Drumalane Area of Newry City which is just off the Main Dublin Road. Internally the property offers bright and spacious accommodation and briefly comprises six bedrooms, living room, open plan kitchen / dining area and a bathroom with white suite.
Externally there is access off street from Garage doors to side, leading to a concrete yard area with Recently Renovated Coach House and shed. To the Rear of Coach House is large, elevated Garden. On Street Parking. Additional benefits include Oil fired central heating and double glazing throughout.
The property offers ease of access to a range of local amenities such as The Quays and Buttercrane Shopping Centres, sporting facilities such as Pure Gym and Newry Sports Centre and the area’s leading schools, arterial routes to Dublin/Belfast.
Additional Features:
- Mid Terrace Townhouse with Coach House and Garden
- Beautifully Presented Townhouse Which Offers Bright and Spacious Accommodation Throughout
- Six Double Bedrooms
- Spacious Living Room
- Modern Kitchen with Open Plan Dining Area
- Oil Fired Central Heating
- Double Glazed Throughout
- Located Within the Centre of Newry City
- Offers Ease of Access to A Range Of Local Amenities
- Private Appointment Only
- Ideal For Commuters
Accommodation Comprises:
Ground Floor:
Entrance Hallway: 7.89mx 1.33m
Solid front door with glazing. Solid wooden floor. White painted stairwell laid with carpet. Door leading to Side Access of property brings you to the rear yard area.
Living Room: 4.65m x 3.77m
Large family room with front view aspect. Bay window. Laminated wooden floor. Built in Fireplace with Railway Sleeper Mantle with no Stove. Original Brick Feature wall above Mantle. Coving.
Kitchen/Dining: 4.00m x 3.61m
Cream fitted high and low units, with Walnut worktop. Integrated “Leisure” Range Electric Cooker and Hob with hooded Extractor fan. Stainless Steel Single drainer sink unit. Tiled floor and partially tiled walls. Larder Cupboard. Space for Dishwasher. Spotlighting. View over rear yard area. Glazed Dresser Cupboard with lighting.
Dining/Family Room: 6.63m x 2.18m
Set off the Kitchen/Dining area, can be used as Sunroom/Dining Room. Tiled floor. Pvc white rear glazed door with access to rear yard area. Cream Storage unit with Walnut worktop. Skylight windows.
Utility Room: 3.44m x 2.07m
Cream fitted high and low units, with Walnut worktop. Plumbed for washing machine and tumble dryer. Extractor fan. Tiled floor. Shelving.
WC: 2.05m x 1.31m
Two-piece white suite to comprises Wash Hand and Low Flush WC. Extractor fan. Partially tiled walls.
First Floor:
Bedroom 1: 4.25m x 3.63m
Large double bedroom with rear view aspect. Black Cast Iron Featured fireplace. Laminated wooden floor.
Bedroom 2: 3.80m x 5.90m
Double bedroom with front view aspect. Cream painted fireplace with tiled inset. Built in Wardrobes. Carpeted.
Bedroom 3: 3.87m x 3.37m
Single bedroom with front view aspect. Carpeted.
Bathroom: 2.76m x 1.92m
Four-piece White Suite to Comprise shower unit, Low Flush WC, Wash Hand Basin, and separate bath unit. Partially tiled walls and tiled floor. Wall mounted Chrome Fitted Radiator. Wall Mounted Mirror. Spotlighting. Extractor Fan.
Landing:
Large landing area with Double door Hot press. Carpeted.
Second floor
Bedroom 4: 4.24m x 3.62m
Large double bedroom with rear view aspect. Black Cast Iron Featured fireplace. Laminated wooden floor.
Bedroom 5: 5.97m x 3.85m
Double bedroom with front view aspect. Black Cast Iron Featured fireplace. Carpeted.
Bedroom 6: 2.39m x 4.27m
Single bedroom with front view aspect. Carpeted. Access to attic.
Bathroom: 2.44m x 3.55m
Four-piece White Suite to Comprise shower unit, Low Flush WC, Wash Hand Basin, and separate bath unit. Partially tiled walls and tiled floor. Electric Shower. Paneling to Bath. Spotlighting. Extractor Fan.
Outside:
Shed: 1.09m x 3.76m with electric
Coach House recently renovated with underfloor Heating. (Granny Flat/Office/Workshop)
Ground Floor: 4.18m x 7.20m
Spotlighting. Access to elevated garden area. Pvc white glazed double doors.
First Floor: 4.281m x 7.23m
Large first floor Room with Bathroom. Skylights. Spotlighting. Original Stone Walls.
Garden: Yard access from Main Drumalane Road through Black Double Doors. Enclosed elevated garden to rear with access through the Coach House.
View more about this property click here
To view other properties click here
Digney Boyd
98 Hill Street,
Newry, BT34 1BT
028 30833233






