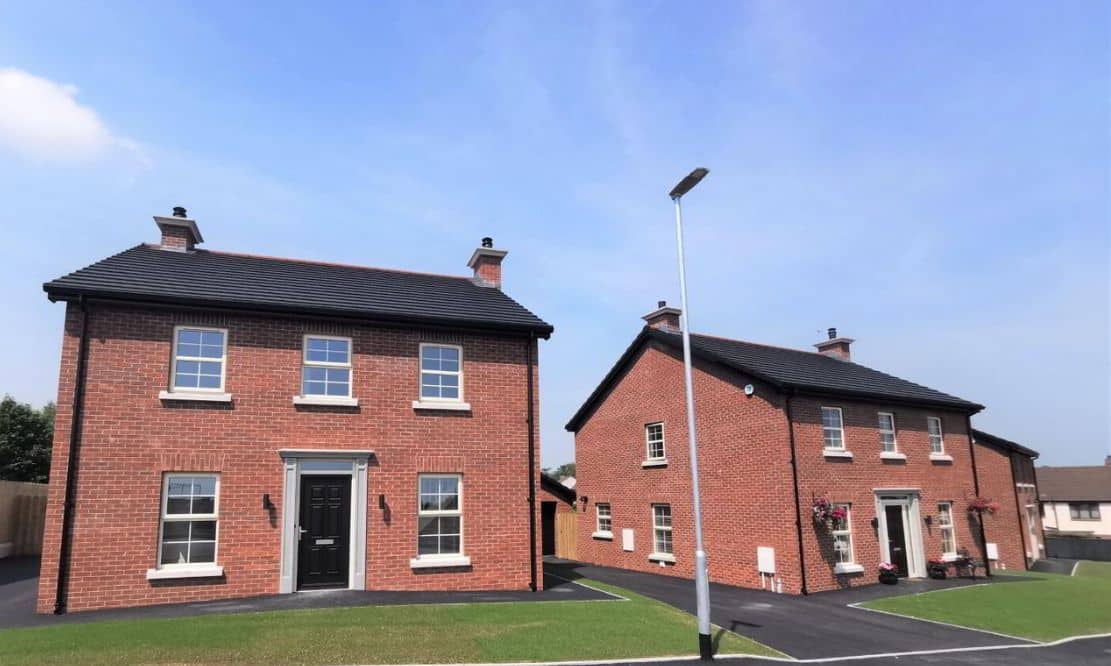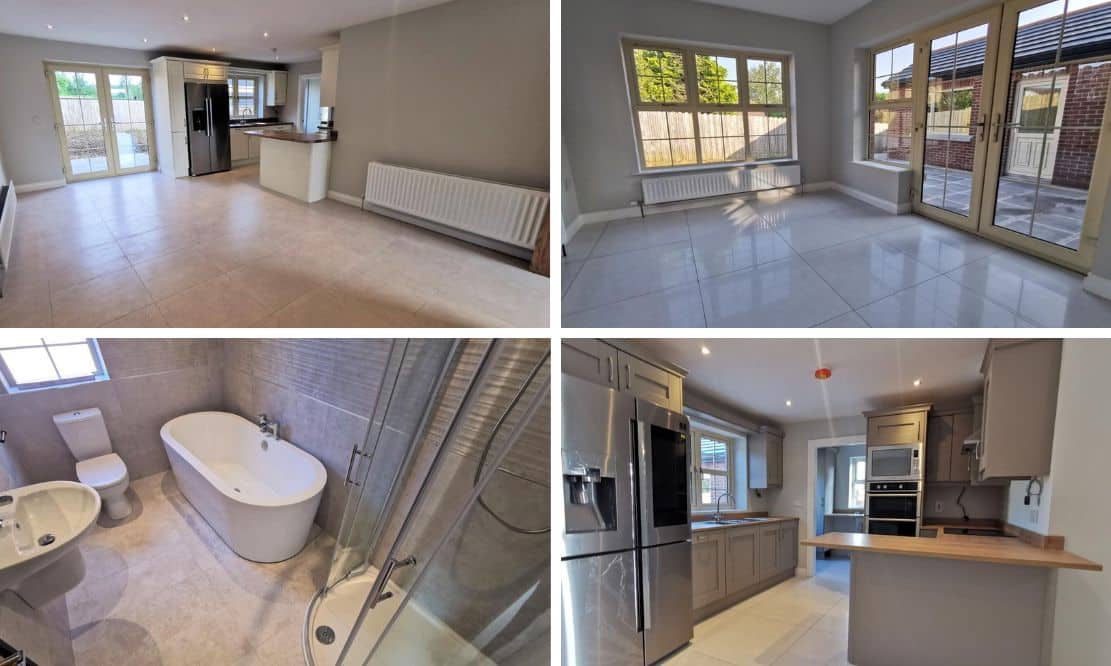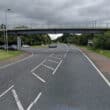
HOUSE TYPE |
HTA1 |
|---|---|
STYLE |
Detached Villa |
STATUS |
For sale |
PRICE |
£213,000 |
BEDROOMS |
4 |
BATHROOMS |
3 |
RECEPTIONS |
2 |
HEATING |
Gas |

Click here to view full gallery
Property Units
| Unit Name | Price | Size |
|---|---|---|
| House & sunroom, Site 17 Millrace Close | Sold | 1,548 sq. feet |
| Includes sunroom, Site 18 Millrace View | £213,000 | 1,548 sq. feet |
| Site 15 Millrace Close | Sold | 1,416 sq. feet |
| Site 16 Millrace Close | Sold | 1,416 sq. feet |
| Site 19 Millrace Close | Sold | 1,416 sq. feet |
| Site 28 Millrace Avenue | Sale agreed | 1,416 sq. feet |
| Site 47 Millrace Avenue | Sold | 1,416 sq. feet |
New Phase off Millrace Drive, Millrace Avenue at Mullaghmore Road, Dungannon.
An inspired development of beautifully crafted properties by renowned local builder D. Gilmore Developments Ltd offering innovative designs in semi and detached family homes
D. Gilmore Developments Ltd have been designing and building the finest homes in the country for almost 30 years. Each home is built around beautiful architecture with the highest quality internal and external finishes providing every resident with a wonderful property to call home.
Millrace Drive is the latest offering from D. Gilmore Developments Ltd that follows these high standards and building heritage.
This fine collection of new homes is located on the Mullaghmore Road, on the door step of the renowned Dungannon Golf Club and close to all local amenities, schools and shops available throughout this vibrant town.
Offering three and four bedroom turn key house types…..
Specification
Internal Specification
- Internal walls, ceilings and woodwork painted
- Comprehensive range of electrical sockets and light fittings
- Oak internal doors with modern quality door furniture
- Moulded skirting boards and architraves
- Mains operated smoke detectors
- Gas fired central heating with thermostatically controlled radiators and energy efficient boiler
- Carpets in lounge, bedrooms, stairs and landing
- Tiling cost contribution (labour inclusive)
Kitchens and utility rooms
- High quality units with a choice of doors, worktops and handles
- Integrated appliances to include oven, hob, extractor hood, fridge freezer and dishwasher
Bathrooms, ensuites and wcs
- Contemporary white sanitary ware with chrome fittings
External Specification
- Excellent level of floor, wall and roof space insulation
- Traditional red brick and or render finish
- Tarmac driveway
- Double glazed windows in uPVC frames
- Front and rear gardens sown in grass seed
- Feature external lighting
- Water Tap
- Timber fencing to rear boundaries
– NHBC 10 Year Guarantee
Suppliers:
Kitchen supplier –
Cottage Kitchens. 79 Belfast Rd, Craigavon BT66 7JS. Tel 028 3832 2093.
Sanitaryware supplier –
AJ Plumbing, Brookfield Industrial Estate, Peggys Loaning, Banbridge BT32 3AP. Tel 028 4062 2717.
Fireplace supplier –
House of Fireplaces Ltd, 60-62 West Street, Portadown, County Armagh, BT62 3JQ. Tel 028 3839 2277.
Flooring supplier –
Stephen Moore Carpets, 162 Moira Road, Knockmore Business Centre, Lisburn, BT28 1JA. Tel 028 9263 4416.
Tiling supplier –
D B Tiles, 12 Meadow Rd, Moira, BT67 0HH. Tel 028 9261 6950. (Tiling fitted by on site tiler only. Tiling allowance – £1,000 materials, £500 labour).
Shown finishes maybe subject to upgrades
This architectural perspective is for illustration purposes only and as such, the elevation shown may vary from the actual finish on site. Floor plans are not to scale and all dimensions are approximate.
View more about this property click here
To view other properties click here
Joyce Clarke
2 West Street,
Portadown, BT62 3PD
028 3833 1111






