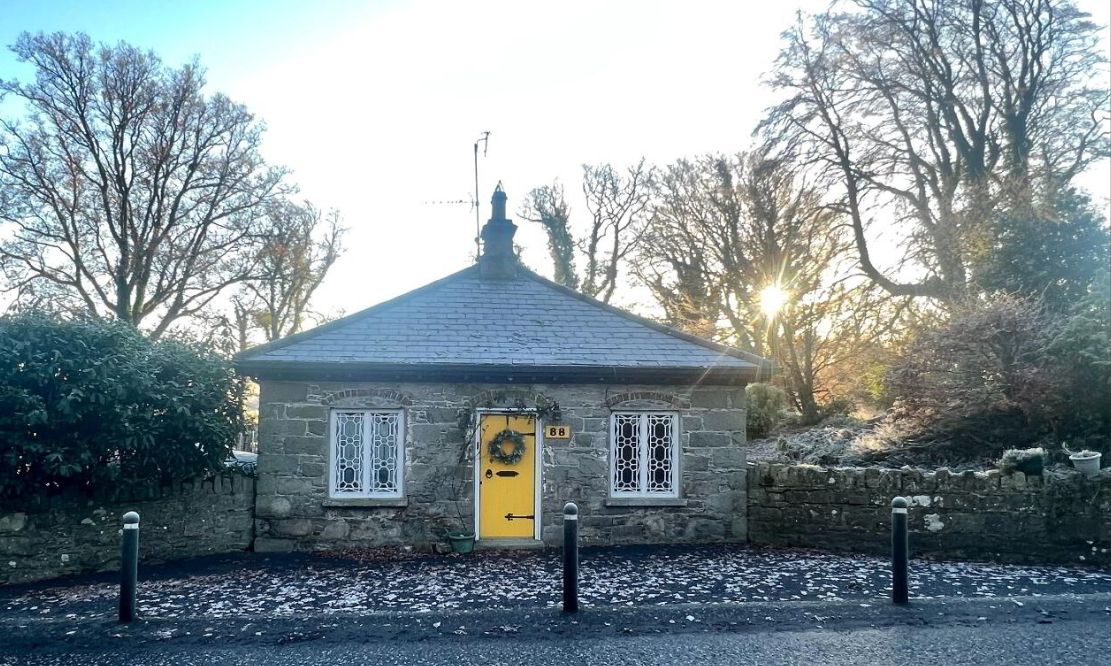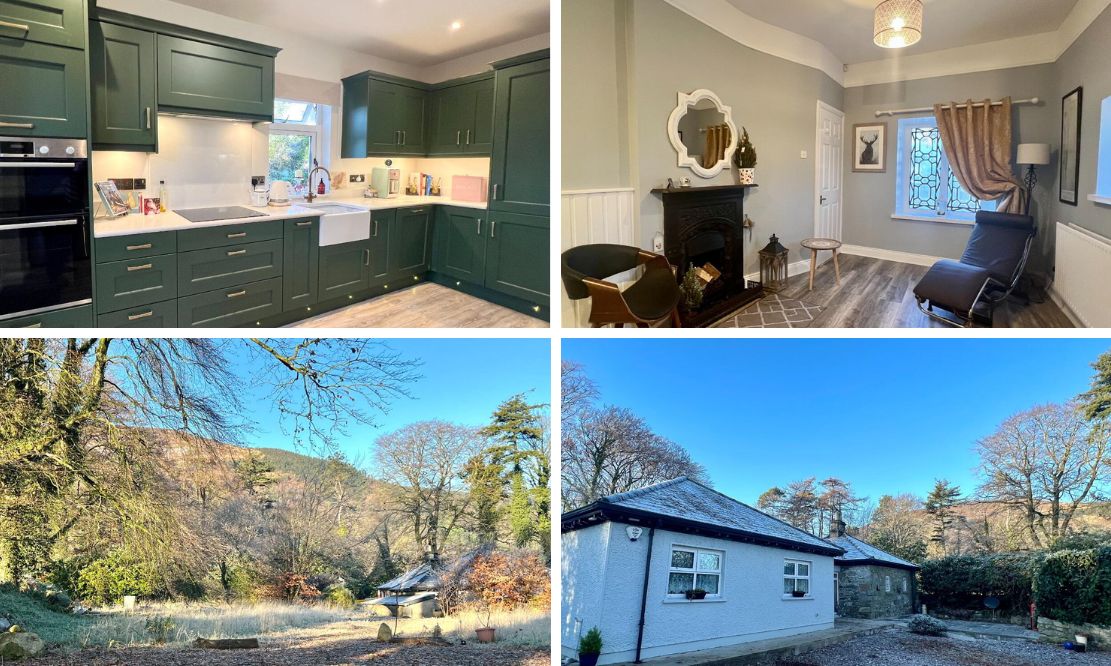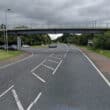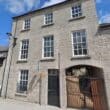
Address |
Chambrie Cottage, 88 Drumintee Road, Killeavy, Newry |
|---|---|
Price |
Asking price £235,000 |
Style |
Cottage |
Bedrooms |
3 |
Receptions |
2 |
Bathrooms |
1 |
Heating |
Oil |
Status |
Sale Agreed |

Click here for full gallery
‘Chambrie Cottage’ is located on the foot of Slieve Gullion Forest Park, amidst the spectacular Ring of Gullion landscape.
An adorable stone cottage dating back to C.1800s, set on a level site of approx. 1 acre, has been modernised and extended to a high specification over the years keeping with its origins, the property has been sympathetically restored and cleverly blends contemporary living with traditional character, all the while oozing with our client’s design flare.
Deceptive accommodation comprising open plan reception area, living room with open fireplace, bed 1/dining room, two double bedrooms, bathroom, and modern style kitchen.
Externally, there is a detached outhouse with wc and radiators perfect for a home office. The gardens offer a range of formal and informal areas, mature trees, hedging, secluded patios, and separate enclosed herb garden with raised bed and far-reaching country views.
Located just 6 miles from Newry City Centre and within close range of the A1 Dual Carriageway this stunning cottage is conveniently located on the Belfast Dublin commuter corridor, 50 minutes to Belfast and 50 minutes to Dublin.
This genuinely is a stunning, individually designed Irish cottage which will undoubtedly attract keen levels of interest, viewing strictly by appointment.
- A unique, detached stone cottage, dating back to circa 1800s
- This beautiful cottage is full of character with the benefit of modern conveniences
- Approximately 1 acre site with gravel driveway and stone walls
- Desirable setting with panoramic views
- A short distance from ‘Killeavy Castle’
- Oil fired central heating system
- Two access points off the Dernaroy Road
- Immediately available
- Viewing strictly by appointment.
Accommodation in brief:
Entrance Hallway: 1.5m x 1.1m
Yellow solid timber front door.
Living Room: 2.9m x 5.6m
Family room with front and side view aspect. Original lattice windows, Cast iron fireplace with tiled inset and teak surround. Laminated wooden floor.
Bed 3/Dining Room: 2.9m x 5.6m
Double room with front and side view aspect. Original lattice windows, Cast iron fireplace. Laminated wooden floor. Gas connection leading to external supply
Lounge Room: 3.8m x 3.2m
Double glazed link room with surrounding countryside views. Tiled floor. Patio doors leading to paved garden area.
Kitchen: 4.4m x 3.8m (widest point)
Modern rich green shaker fitted kitchen with white quartz worktop, brass handles. Integrated AEG hob and Electric oven with extractor fan. Belfast Sink. Integrated dishwasher. Spotlighting. Amtico wood design hard wearing floor. Pvc Half door leading to side garden.
Bedroom 1: 3.4m x 3.6m
Large Double Bedroom with side view aspect. Laminate wooden floor.
Bedroom 2: 3.4m x 3.5m
Large double bedroom with side view aspect. Laminate wooden floor. Built in wardrobe.
Bathroom: 2.99m x 2.65m
Four-piece Bayswater London W2 white suite to include pedestal wash hand basin, shower unit with power shower, low flush wc and free-standing bath unit with chrome accessories. Spotlighting. Tiled floor and partially tiled walls with wooden panels.
Outside
Garden:
Large magical garden with gravel driveway, original stone wall boundaries and significant mature trees, well positioned outdoor lighting. Two access points from the Dernaroy Road and ample parking.
Truly a magnificent home not to be missed.
View more about this property click here
To view other properties click here
Digney Boyd
98 Hill Street,
Newry, BT34 1BT
028 30833233






