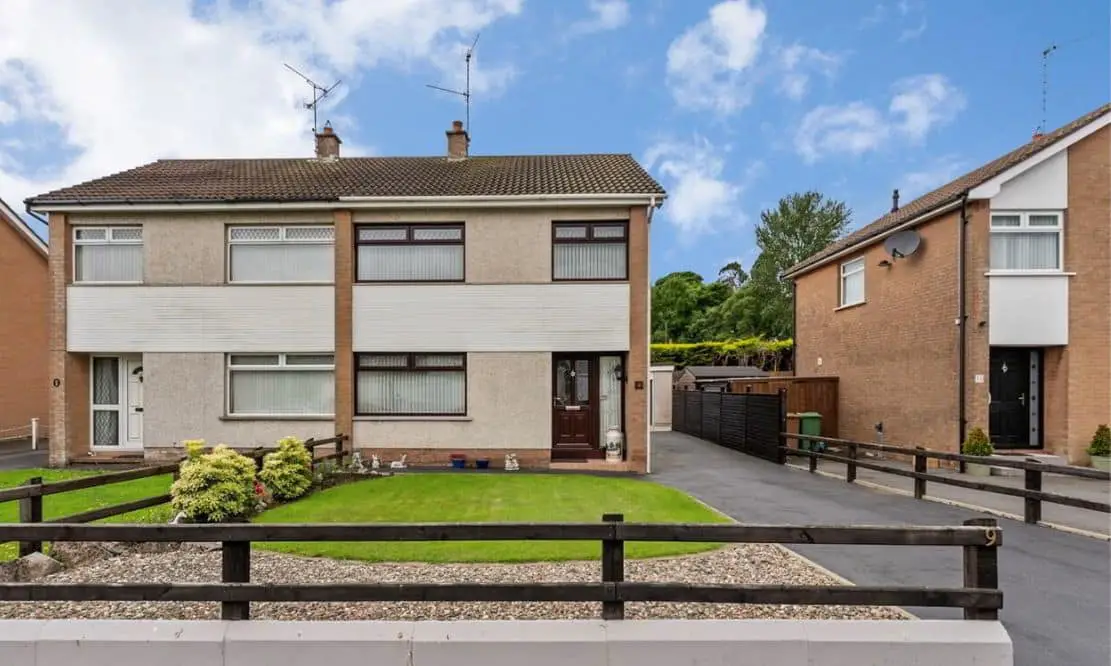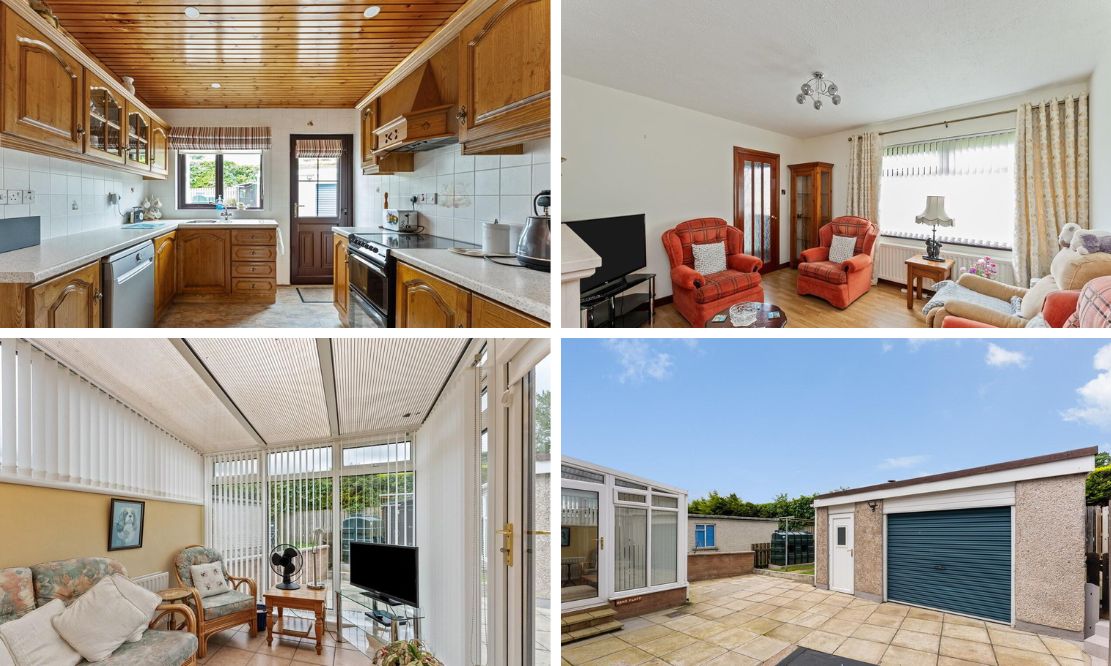
ADDRESS |
9 Moss Park, Richhill |
|---|---|
STYLE |
Detached Bungalow |
STATUS |
For sale |
PRICE |
Offers around £145,000 |
BEDROOMS |
3 |
RECEPTIONS |
1 |

Click here to view full gallery
This excellent three bedroom semi-detached property offers an ideal family home, located within walking distance from the popular village of Richhill, highly accessible to numerous local shops and amenities. Additionally, nearby towns such as Armagh and Portadown provide further advantages including access to schools and commuter routes, such as M1 motorway.
Inside 9 Moss Park features living room, kitchen with solid wood doors, dining room and conservatory. The first floor comprises of three generously sized bedrooms all with built-in storage and bathroom with walk-in shower. To the rear of the property, there is a private garden with paved patio area, large garage plumbed for washing machine, and WC. A large tarmac driveway to the side of the property provides excellent parking.
Features:
- Two reception rooms
- Three bedrooms
- Spacious tarmac driveway and detached garage
- Oil fire central heating
- UPVC framed double glazed windows
- Excellent semi detached home within a popular location
- Chain Free
Living Room: 3.77m x 3.78m (12′ 4″ x 12′ 5″)
Front aspect reception room with feature limestone fireplace surround with mantle mirror above. Wood effect laminate flooring. Double panel radiator. TV point. Access via doors with glazed from hallway or dining room.
Kitchen: 2.79m x 3.42m (9′ 2″ x 11′ 3″)
Excellent range of high and low level kitchen cabinets with solid wood doors and display cabinets with glazed panels. Cooker with double oven and four ring electric hob with integrated extractor canopy above and integrated fridge. Space for dishwasher. Stainless steel one and half bowl sink and drainage unit. Tiled splash back. Tiled effect laminate flooring. Breakfast bar/bench area. UPVC door with glazed panel giving access to rear garden. Single panel radiator.
Dining Room: 2.82m x 3.17m (9′ 3″ x 10′ 5″)
Access from kitchen, living room and conservatory. Single panel radiator. Sliding door to conservatory.
Conservatory: 2.57m x 2.73m (8′ 5″ x 8′ 11″)
Private additional reception room. UPVC framed door giving access to rear garden. Double panel radiator. TV point. Tiled flooring.
First Floor Landing:
Access to hotpress. Access to floored attic with lighting via loft ladder. Window providing natural light.
Bedroom One: 3.35m x 3.18m (11′ 0″ x 10′ 5″)
Rear aspect double bedroom. Built-in double door storage closet and fitted bedroom furniture. Wood effect laminate flooring. Single panel radiator. TV point.
Bedroom Two: 2.80m x 3.42m (9′ 2″ x 11′ 3″)
Front aspect double bedroom. Built-in double door storage closet. Wood effect laminate flooring. Single panel radiator. TV point.
Bedroom Three: 2.83m x 2.43m (9′ 3″ x 8′ 0″)
Front aspect bedroom. Built-in storage closet. Wood effect laminate flooring. Single panel radiator.
Family Bathroom: 2.25m x 1.85m (7′ 5″ x 6′ 1″)
Fully tiled family bathroom comprising of large shower cubicle with electric shower, wash hand basin with pedestal and dual flush WC. Double panel radiator. Extractor fan.
Outside
Front Garden:
Front garden laid in lawn with decorative stone area. Maturing planting. Tarmac driveway providing excellent parking.
Garage Block: 3.33m x 7.59m (10′ 11″ x 24′ 11″)
Large main garage area with roller garage door to driveway. Stainless steel sink and drainage unit. Plumbed and space for washing machine and tumble dryer. Power points and lighting. Side pedestrian door to additional storage area with oil burner and full wall of UPVC framed double glazed windows. WC with access to additional storage area and UPVC door to outside.
Rear:
Paved patio area. Lawn area with space for shed. Oil tank. Outside lighting and taps.
View more about this property click here
To view other properties click here
Joyce Clarke
2 West Street,
Portadown, BT62 3PD
028 3833 1111






