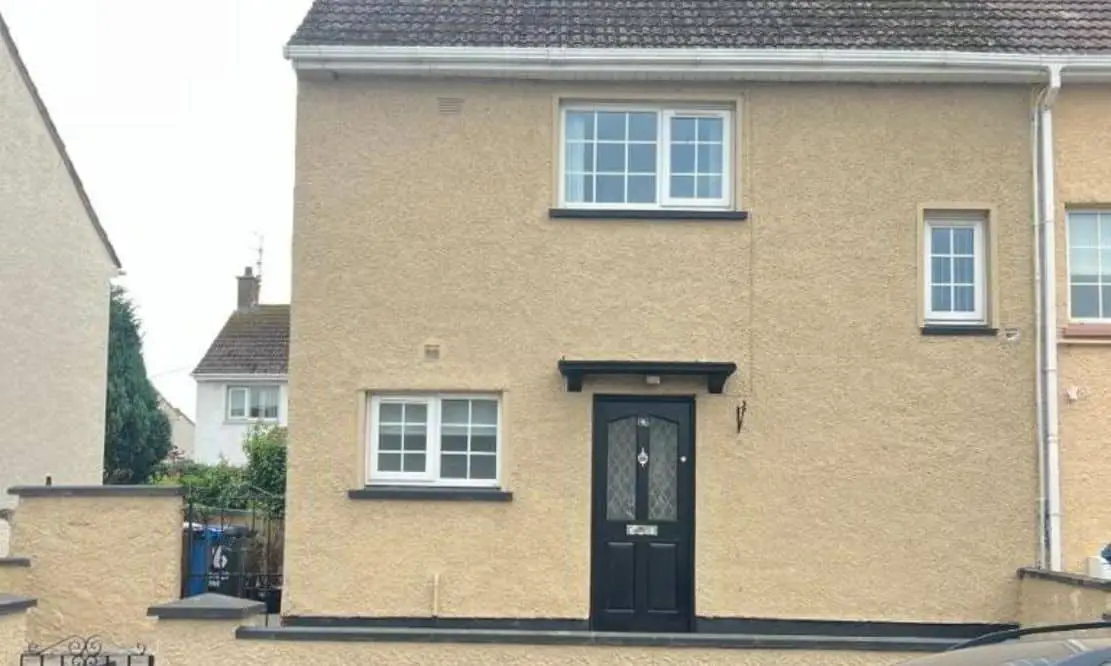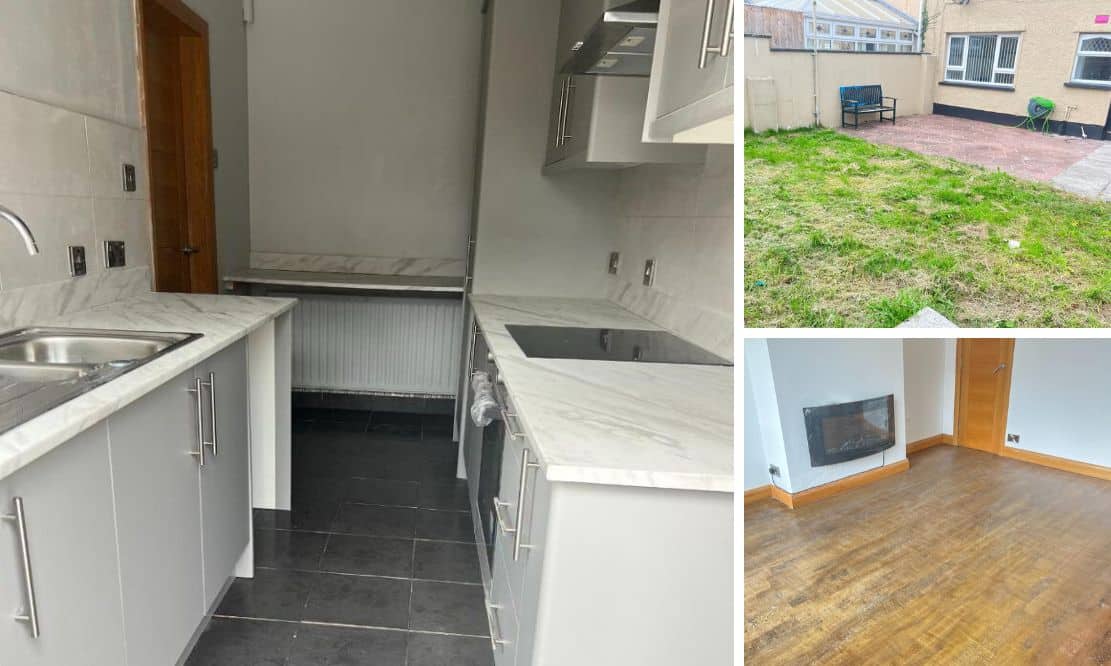
Address |
86 Killeavey Road, Newry |
|---|---|
Price |
Asking price £127,950 |
Style |
End-terrace House |
Bedrooms |
3 |
Receptions |
1 |
Bathrooms |
1 |
Heating |
Gas |
EPC Rating |
D62/D63 |
Status |
For sale |
Size |
87 sq. metres |

Click here to view full gallery
Digney Boyd are delighted to bring this spacious three bedroomed end terrace house situated in the highly sought-after residential area of “The Meadow” positioned on the Killeavey Road. The property is within walking distance of all local amenities such as shops, and primary schools and provides ease of access to the A1 Dublin to Belfast Dual carriageway.
With a newly fitted Kitchen and Gas Heating System this house will appeal too many first-time buyers, boasting enclosed private garden to rear, to the front of property is a gated and pillared entrance.
This property should be of particular interest to a wide range of discerning purchasers and comes with a high recommendation of immediate internal inspection.
Additional Features
- End Terrace House
- 3 Bedrooms
- 1 Reception
- Double Glazing
- Gas Central Heating System
- Enclosed Garden to rear
- On Street Parking
- Ideal For first Time Buyers
Ground Floor:
Entrance Hallway: 1.8m x 1.7m
White pvc front door with glazed panelling. Storage under stairs. Tiled floor. Carpeted stairwell.
Living Room: 4.5m x 3.7m
Large family room with rear view aspect. Featured modern walled inset electric fireplace. Dark laminated wooden floor. Storage closet. Coving.
Kitchen/Dining Room: 1.9m x 4.3m
Grey fitted kitchen with white worktop. Integrated hob/oven and extractor fan. Stainless steel single drainer sink unit. Plumbed for washing machine. Breakfast bar. Tiled floor and partially tiled walls. Hardwood rear door with glazing. Access to rear garden.
Bathroom: 1.8m x 1.7m
Three-piece white suite to include wash hand basin, shower unit and low flush wc. Vanity unit. Electric Shower. Tiled floor and walls. Extractor fan.
First Floor:
Master Bedroom: 3.053m x 3.494m
Large double bedroom with rear view aspect. Laminated wooden floor.
Bedroom 2: 3.714m x 3.060m
Large double bedroom with front view aspect. Laminated wooden floor.
Bedroom 3: 3.00m x 2.156
Single bedroom with rear view aspect. Laminated wooden floor.
Outside:
Enclosed rear garden with access from left hand side of house. Paved patio area. Fenced and hedged boundary. Shed. To the front of property walled boundary with gated entrance. Paved area to the front. On street parking.
View more about this property click here
To view other properties click here
Digney Boyd
98 Hill Street,
Newry, BT34 1BT
028 30833233






