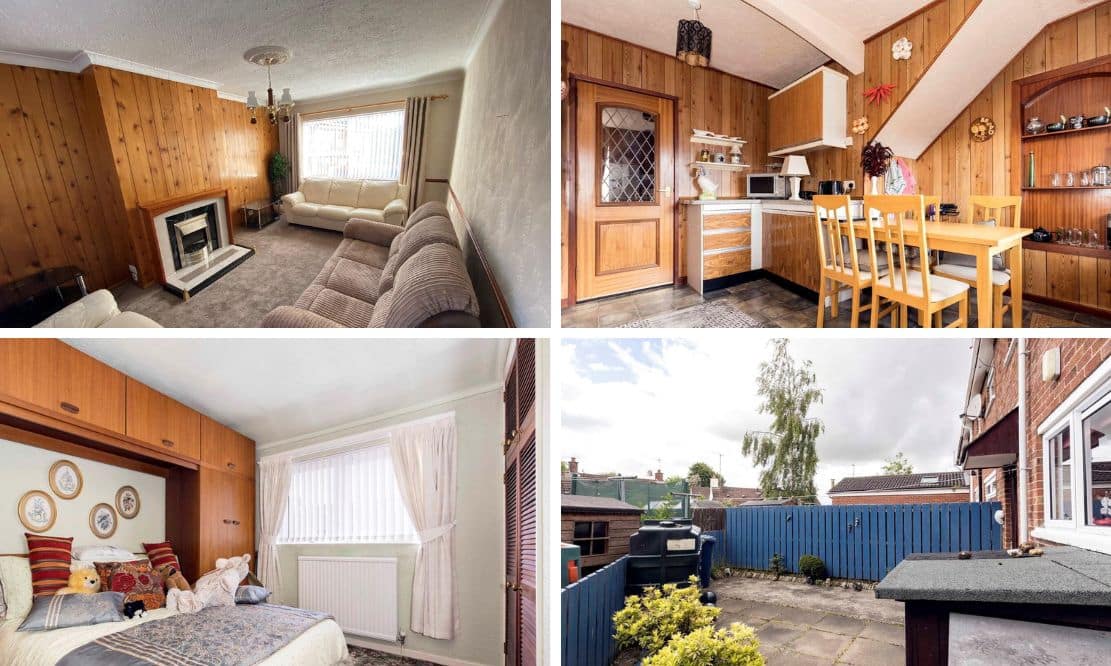
ADDRESS |
83 Fitzroy Street, Portadown |
|---|---|
STYLE |
End-terrace House |
STATUS |
For sale |
PRICE |
Offers around £94,950 |
BEDROOMS |
3 |
BATHROOMS |
1 |
RECEPTIONS |
1 |
EPC |
EPC 1 OF 83 FITZROY STREET, PORTADOWN |

Click here to view full gallery
83 Fitzroy Street offers an opportunity to acquire a well maintained mid terraced property in a highly regarded residential area, within walking distance of schools, shops and Portadown town centre. It offers a good sized dual aspect living room, fitted kitchen dining, and three well proportioned bedrooms (two with built in storage), and a family bathroom with shower over bath.
There is great storage within the property including a floored roof space. To the rear is a low maintenance garden, with access gate. Seldom does a property within this immediate area present itself for sale, and we know this one will attract considerable interest. Early viewing is highly recommended.
Features:
- Well presented mid terraced property in a quiet residential area
- Three bedrooms (two with built in storage)
- Family bathroom with shower over bath
- Dual aspect living room with feature fireplace
- Well maintained kitchen diner with excellent storage space
- Popular location within walking distance of shops and schools
- Low maintenance rear garden
Entrance Hall:
Solid wood door with glazed panels to either side. Staircase leading to first floor.
Kitchen Diner: 3.88m x 3.92m (12′ 9″ x 12′ 10″)
Range of high and low level kitchen cabinets. Space for fridge freezer, washing machine and cooker. Tile effect vinyl flooring. Double panel radiator. Solid wood door with glazed panel giving access to rear garden.
Living Room: 3.31m x 5.25m (10′ 10″ x 17′ 3″)
Dual aspect reception room with feature fireplace. Double and single panel radiators. TV point.
First Floor Landing:
Access to hot press and storage closet. Access to floored attic with loft ladder and light.
Bedroom One: 2.9m x 3.48m (9′ 6″ x 11′ 5″)
Front aspect double bedroom. Double door built in storage closet. Single panel radiator.
Bedroom Two: 3.36m x 2.56m (11′ 0″ x 8′ 5″)
Front aspect double bedroom. Double door built in storage closet. Single panel radiator.
Bedroom Three:
Rear aspect bedroom. Single panel radiator.
Family Bathroom: 2.42m x 2.58m (7′ 11″ x 8′ 6″)
Family bathroom with three piece bathroom suite comprising of close couple WC wash hand basin. Panel bath with shower head attachment. Fully tiled walls. Tile effect vinyl flooring. Double panel radiator.
Front Garden:
The property is accessed via a pedestrian pathway, and has a neat and tidy lawn to the front.
Rear Garden:
Low maintenance garden. Oil tank and burner. Outside tap and lighting.
View more about this property click here
To view other properties click here
Joyce Clarke
2 West Street,
Portadown, BT62 3PD
028 3833 1111



