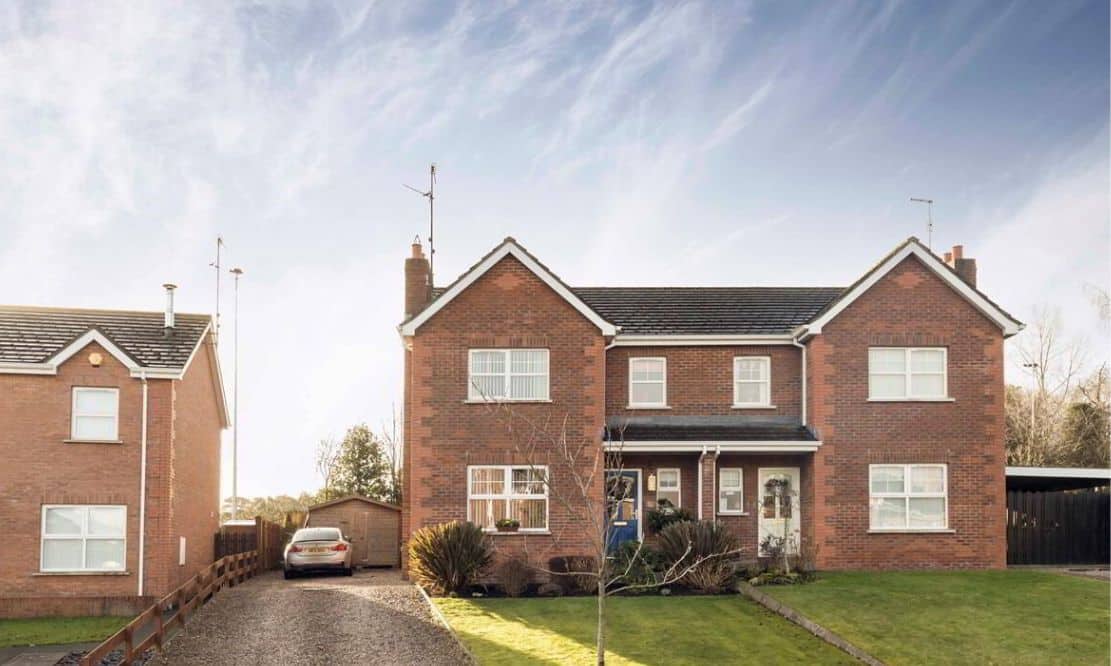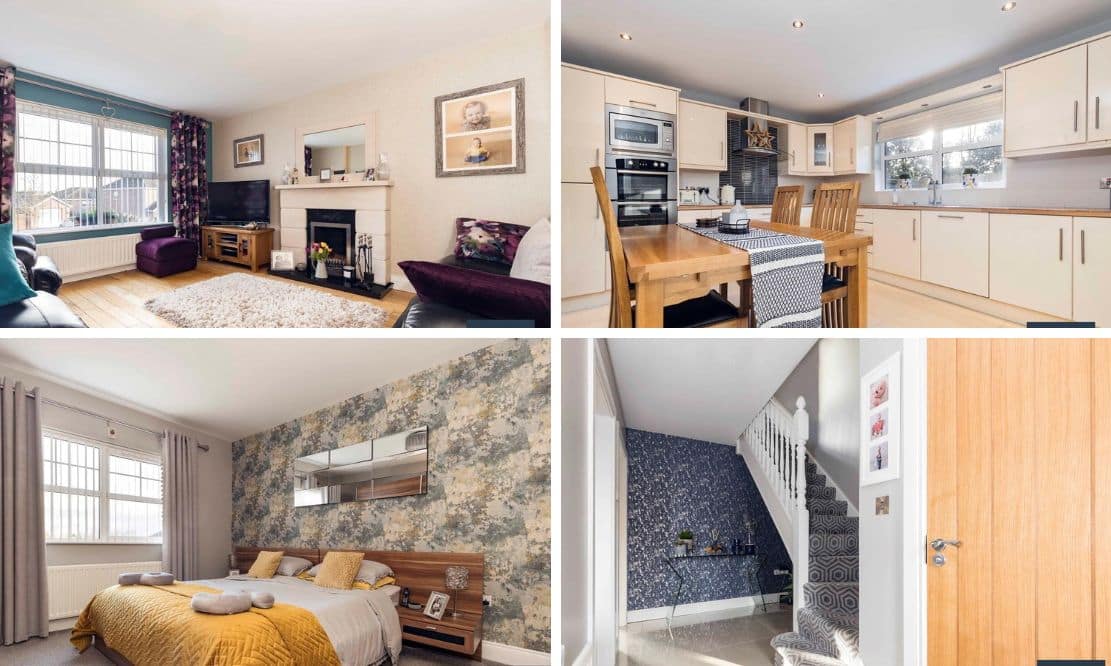
ADDRESS |
82 Windsor Hill, Waringstown |
|---|---|
STYLE |
Semi-detached House |
STATUS |
For sale |
PRICE |
Offers around £169,950 |
BEDROOMS |
3 |
BATHROOMS |
3 |
RECEPTIONS |
1 |
EPC |
EPC 1 OF 82 WINDSOR HILL, WARINGSTOWN |

Click here to view full gallery
We are delighted to present this superb three bedroom semi detached property to the market. Windsor Hill is one of the most sought after residential developments in Waringstown, benefiting from its central location, only minutes walk from the village and a short drive to neighbouring towns of Portadown and Banbridge.
Number 82 is immaculately presented, offering a bright and spacious internal accommodation comprising of a spacious living room, modern kitchen, ground floor WC. Three generous bedrooms, master with ensuite, and a beautiful family bathroom. Furthermore, this property offers the perfect outdoor space, boasting a large private garden with paved patio.
Features:
- Semi detached home on a prime elevated site
- Three bedrooms master with en-suite
- Stunning open plan kitchen with range of integrated appliances
- Spacious living room with open fire
- Four piece bathroom suite to include moulded bath and separate shower
- Utility room and downstairs WC
- Fully enclosed private rear garden with paved patio for entertaining
- Foundations in place for detached garage
- Walking distance to schools, shops and amenities
Entrance:
Part glazed entrance door leading to hallway. Tiled floor. Double panel radiator. Open under stairs. Thermostat.
Living Room: 4.48m x 3.83m (14′ 8″ x 12′ 7″)
Beautiful feature fireplace with open fire and tiled hearth. Solid wood flooring. Double panel radiator. TV point.
Kitchen Dining: 3.81m x 3.77m (12′ 6″ x 12′ 4″)
Range of contemporary cream gloss units with glazed display cabinet. Integrated appliances including, Belling eye level oven/grill and microwave. Four ring induction hob with stainless steel extractor over. Fridge freezer. Stainless steel sink and drainer. Tiled floor. Recessed lighting. Double panel radiator.
Utility Room: 2.22m x 2.71m (7′ 3″ x 8′ 11″)
High and low level cream gloss units. Circular stainless steel sink and drainer. Space for washing machine and tumble dryer. Tiled floor. Part glazed door to rear.
Landing:
Hotpress. Access to roof space. Double panel radiator.
Master Bedroom: 3.65m x 4.16m (12′ 0″ x 13′ 8″)
Front aspect double bedroom. Double panel radiator.
Ensuite: 2.64m x 1.19m (8′ 8″ x 3′ 11″)
Walk in shower enclosure with Agualisa electric shower. Pedestal sink. Dual flush WC. Part tiled walls. Tiled floor. Extractor. Window
Bedroom Two: 3.66m x 2.77m (12′ 0″ x 9′ 1″)
Rear aspect double bedroom. Double panel radiator.
Bedroom Three: 2.47m x 2.41m (8′ 1″ x 7′ 11″)
Front aspect single bedroom. Laminate flooring. Double panel radiator.
Bathroom: 2.64m x 1.69m (8′ 8″ x 5′ 7″)
Fully tiled bathroom comprising of four piece suite. Moulded bath with centre taps. Walk in shower enclosure with dual waterfall shower head attachment. Pedestal sink. Dual flush WC. Vertical heated towel rail. Window.
Outside:
Fully enclosed, private rear garden. Laid in lawn with paved patio for entertaining. Tap. Foundations for garage. Gate to driveway.
View more about this property click here
To view other properties click here
Joyce Clarke
2 West Street,
Portadown, BT62 3PD
028 3833 1111






