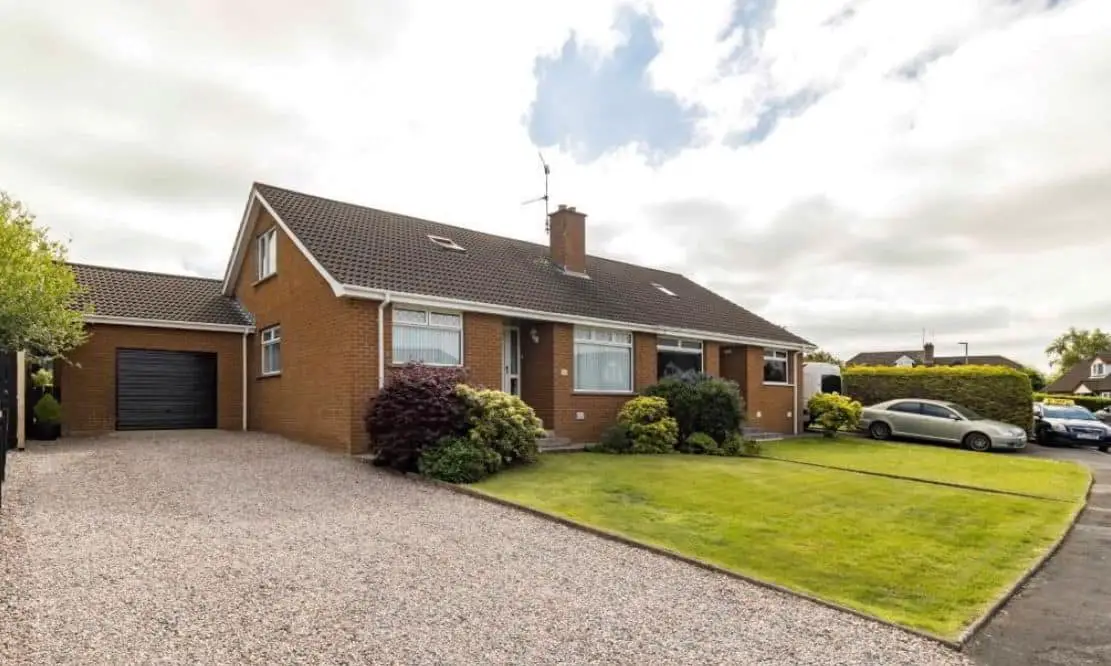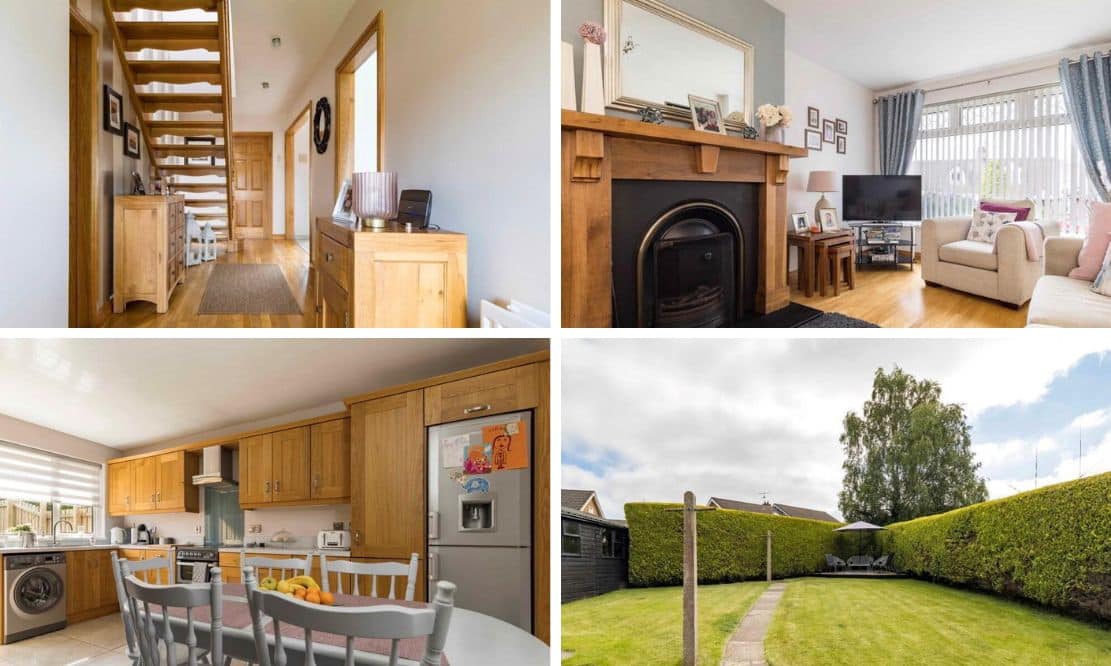
ADDRESS |
80 Markville, Bleary |
|---|---|
STYLE |
Semi-detached Bungalow |
STATUS |
For sale |
PRICE |
Offers over £185,000 |
BEDROOMS |
4 |
BATHROOMS |
2 |
RECEPTIONS |
2 |

Click here to view full gallery
We can’t recommend 80 Markville highly enough as it is deceptively spacious, and finished to a very high standard throughout. There are four bedrooms in this beautifully presented home, and bathrooms on each floor offering full ground floor living if required.
Relax in the main lounge with open fire, or cosy up in the snug to the rear of the property. Cook up a storm in the open plan kitchen dining finished in solid oak units providing excellent storage in addition to integrated appliances.
For those that enjoy sunshine, the garden is a real sun trap with a paved patio and fully enclosed lawn area. A garage provides excellent storage, and the driveway is finished in decorative stone for off street parking. Early viewing is highly recommended as you will be impressed as soon as you step inside!
Features:
- Beautifully presented spacious four bedroom semi detached bungalow
- Four well proportioned bedrooms
- Stunning oak kitchen with range of integrated appliances
- Spacious living room with feature fireplace
- Offers full ground floor living with two bedrooms and bathroom
- Two double bedrooms and shower room on first floor
- Second reception room
- Fully enclosed private garden to the rear with patio for entertaining
- Garage and stoned driveway for parking
- Chain free
Entrance Hall
Partially glazed uPVC entrance door with glazed side panels. Double panel radiator. Laminate flooring. Telephone and power points.
Living Room: 3.08m x 5.34m (10′ 1″ x 17′ 6″) (MAX)
Feature open fireplace with wood effect surround and slate hearth. Laminate flooring. Single and double panel radiators. TV and power points.
Kitchen/Dining: 2.89m x 4.82m (9′ 6″ x 15′ 10″)
Open plan to hallway. Excellent range of high and low level solid oak kitchen cabinets. Integrated appliances to include Hotpoint Ultima oven. Four ring electric hob canopy extractor above. Beko fridge freezer and Hotpoint washing machine. One and a half bowl sink and drainer. Tiled floor. Single panel radiator. Power point. Hot press. One and a half bowl sink. Larder style unit. Access to rear via partially glazed uPVC rear door.
Bedroom Three: 3.28m x 3.29m (10′ 9″ x 10′ 10″) (max)
Front aspect double bedroom. Laminate flooring. Single panel radiator. Power points.
Bedroom Four: 2.97m x 3.50m (9′ 9″ x 11′ 6″)
Side aspect double bedroom. Carpeted. Single panel radiator. Power points.
Family Bathroom: 1.88m x 2.07m (6′ 2″ x 6′ 9″)
Three piece bathroom suite consisting of dual flush WC. Floating wash hand basin. Panel bath with shower attachment. Tiled flooring. Partially tiled walls. Window. Heated towel rail.
Snug: 2.68m x 3.13m (8′ 10″ x 10′ 3″)
Feature fireplace with electric fire insert. Laminate flooring. Single panel radiator. TV and power points.
First Floor Landing:
Single panel radiator. Power points. Sky light.
Master Bedroom: 2.96m x 5.11m (9′ 9″ x 16′ 9″)
Side aspect double bedroom. Laminate flooring. Double panel radiator. Power and TV points. Recessed downlighting. Built in storage in eaves.
Bedroom Two: 3.30m x 5.12m (10′ 10″ x 16′ 10″) (max)
Rear aspect double bedroom. Laminate flooring. Double panel radiator. TV and power points. Recessed downlighting. Sky light.
Shower Room: 2.49m x 2.92m (8′ 2″ x 9′ 7″) (MAX)
Dual flush WC. Floating sink. Walk in shower enclosure with Redring electric shower. Heated towel rail. Sky light. Tiled flooring.
Outside:
Front Garden:
Front garden laid in lawn. Mature shrubs. Driveway to side, laid in decorative stones. Outside light
Rear Garden:
Fully enclosed rear garden laid in lawn. Outside tap and lighting. Oil tank. Paved patio are. Raised decking ideal for entertaining. Mature shrubs and hedging.
Timber Shed: 3.03m x 4.17m (9′ 11″ x 13′ 8″)
Range of high and low level units. Two window. Power and light.
Garage: 4.25m x 7.28m (13′ 11″ x 23′ 11″)
Up and over door. Power and light. Pedestrian door to side. Window to rear. Oil fire burner.
View more about this property click here
To view other properties click here
Joyce Clarke
2 West Street,
Portadown, BT62 3PD
028 3833 1111






